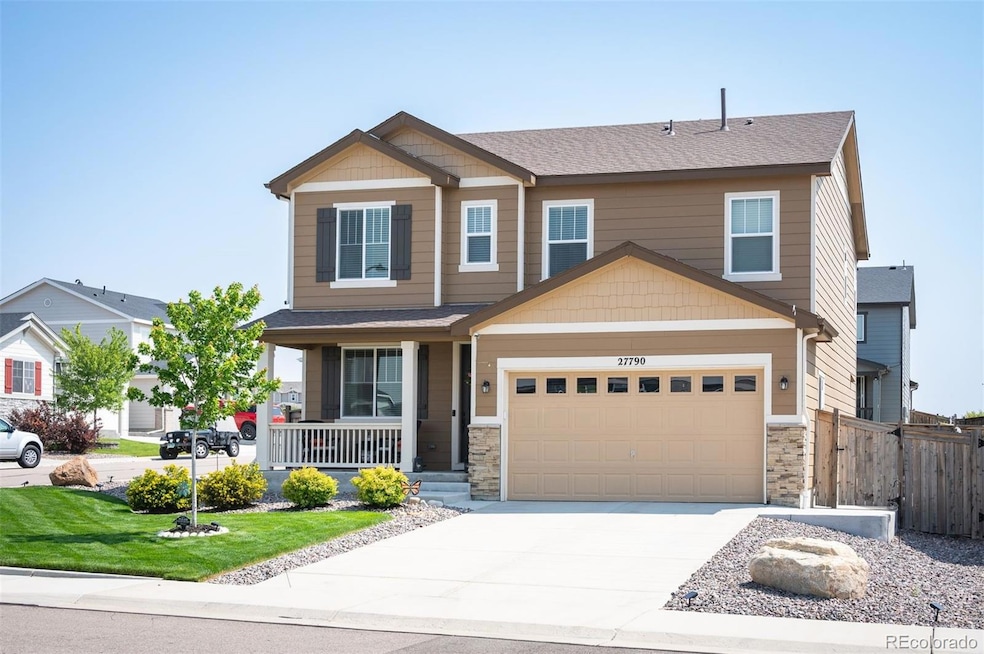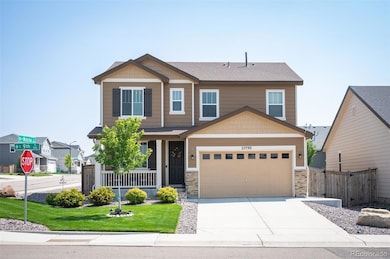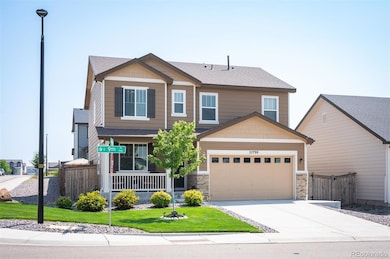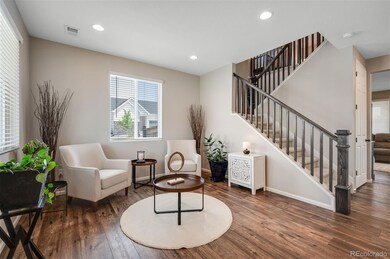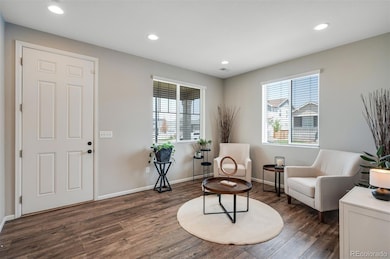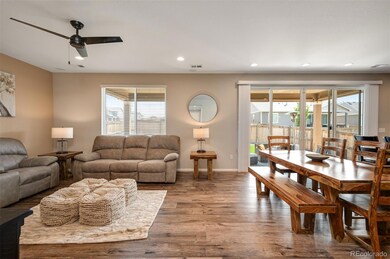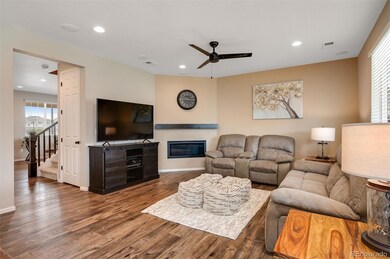27790 E 9th Place Aurora, CO 80018
Estimated payment $3,349/month
Highlights
- Spa
- Open Floorplan
- Loft
- Primary Bedroom Suite
- Traditional Architecture
- Corner Lot
About This Home
It doesn’t get better than this! Welcome to the remarkable new community of Sky Ranch. This like-new home is located in a prime location giving you the best of both worlds – access to the city and the outdoors, this picturesque home is a must see! As soon as you enter, you’ll notice the incredible upgrades and spacious layout. The main level includes two living spaces, luxury hard surface flooring, a gas fireplace for those cozy winter nights at home, a chef’s kitchen with a large island with quartz countertops, upgraded 42” maple cabinetry, walk-in pantry, a half bath with opulent wallpaper and a custom-built mudroom. As you make your way upstairs, you’ll find an expansive loft space which makes a great tv area, office space or could even be turned into a fourth bedroom. Upstairs also features a sizable, private primary suite with a en suite bathroom and a dreamy walk-in closet with a custom, built-in closet system. Additionally, you’ll find two great sized secondary bedrooms, a full bathroom and a conveniently located laundry room which includes the washer and dryer. If the interior hadn’t already sold you, just wait until you go outside. The covered back patio is not only a great place to entertain, but also includes your own private hot tub with privacy sunshades. Perched on a premium corner lot, the outdoor space has also undergone nearly $15,000 in recent landscaping updates including a wraparound concrete sidewalk and landscaping boulders making this property feel like not just a house, but a home. What are you waiting for? Schedule your showing for 27790 E 9th Place today!
Listing Agent
LIV Sotheby's International Realty Brokerage Email: taylorsellscolorado@gmail.com,720-663-8545 License #100046856 Listed on: 05/08/2025

Home Details
Home Type
- Single Family
Est. Annual Taxes
- $6,930
Year Built
- Built in 2020
Lot Details
- 6,710 Sq Ft Lot
- Partially Fenced Property
- Corner Lot
- Front and Back Yard Sprinklers
- Private Yard
HOA Fees
- $50 Monthly HOA Fees
Parking
- 2 Car Attached Garage
Home Design
- Traditional Architecture
- Composition Roof
- Wood Siding
Interior Spaces
- 2,203 Sq Ft Home
- 2-Story Property
- Open Floorplan
- High Ceiling
- Ceiling Fan
- Double Pane Windows
- Mud Room
- Smart Doorbell
- Family Room
- Living Room with Fireplace
- Dining Room
- Loft
- Crawl Space
Kitchen
- Oven
- Range
- Microwave
- Dishwasher
- Kitchen Island
- Quartz Countertops
- Disposal
Flooring
- Carpet
- Tile
- Vinyl
Bedrooms and Bathrooms
- 3 Bedrooms
- Primary Bedroom Suite
- Walk-In Closet
Laundry
- Laundry Room
- Dryer
- Washer
Outdoor Features
- Spa
- Covered Patio or Porch
- Fire Pit
Schools
- Harmony Ridge P-8 Elementary School
- Vista Peak Middle School
- Vista Peak High School
Utilities
- Forced Air Heating and Cooling System
Community Details
- Sky Ranch Association, Phone Number (303) 439-6029
- Built by Richmond American Homes
- Sky Ranch Sub Flg 1 Subdivision
Listing and Financial Details
- Exclusions: Seller's personal property.
- Assessor Parcel Number 035313743
Map
Tax History
| Year | Tax Paid | Tax Assessment Tax Assessment Total Assessment is a certain percentage of the fair market value that is determined by local assessors to be the total taxable value of land and additions on the property. | Land | Improvement |
|---|---|---|---|---|
| 2025 | $6,930 | $35,456 | -- | -- |
| 2024 | $6,751 | $35,664 | -- | -- |
| 2023 | $6,751 | $35,664 | $0 | $0 |
| 2022 | $5,329 | $28,419 | $0 | $0 |
| 2021 | $5,447 | $28,419 | $0 | $0 |
| 2020 | $1,483 | $7,943 | $0 | $0 |
| 2019 | $1,418 | $7,639 | $0 | $0 |
| 2018 | $2 | $13 | $0 | $0 |
Property History
| Date | Event | Price | List to Sale | Price per Sq Ft |
|---|---|---|---|---|
| 02/02/2026 02/02/26 | Pending | -- | -- | -- |
| 02/02/2026 02/02/26 | For Sale | $524,000 | 0.0% | $238 / Sq Ft |
| 01/31/2026 01/31/26 | Off Market | $524,000 | -- | -- |
| 01/30/2026 01/30/26 | Price Changed | $524,000 | -0.2% | $238 / Sq Ft |
| 01/02/2026 01/02/26 | For Sale | $525,000 | 0.0% | $238 / Sq Ft |
| 12/31/2025 12/31/25 | Off Market | $525,000 | -- | -- |
| 11/05/2025 11/05/25 | For Sale | $525,000 | 0.0% | $238 / Sq Ft |
| 11/03/2025 11/03/25 | Off Market | $525,000 | -- | -- |
| 10/01/2025 10/01/25 | Price Changed | $525,000 | -1.9% | $238 / Sq Ft |
| 08/14/2025 08/14/25 | Price Changed | $535,000 | -2.7% | $243 / Sq Ft |
| 06/25/2025 06/25/25 | Price Changed | $550,000 | -0.9% | $250 / Sq Ft |
| 06/03/2025 06/03/25 | Price Changed | $555,000 | -1.8% | $252 / Sq Ft |
| 05/08/2025 05/08/25 | For Sale | $565,000 | -- | $256 / Sq Ft |
Purchase History
| Date | Type | Sale Price | Title Company |
|---|---|---|---|
| Special Warranty Deed | $450,800 | American Home T&E Co |
Mortgage History
| Date | Status | Loan Amount | Loan Type |
|---|---|---|---|
| Open | $442,634 | FHA |
Source: REcolorado®
MLS Number: 4068321
APN: 1977-04-4-11-008
- 664 N Yantley St
- 27853 E 8th Ave
- 27837 E 9th Ln
- 27646 E 10th Dr
- 27584 E 6th Dr
- 27626 E 6th Dr
- 901 N Vandriver Way
- 35 N Newcastle Ct
- 42 N Newcastle Way
- 25883 E Archer Dr
- 25972 E Archer Dr
- 25771 E Archer Ave
- 25819 E Bayaud Ave
- 26310 E Bayaud Ave
- 26368 E 3rd Ave
- 25525 E 1st Ave
- 26248 E Maple Dr
- 26346 E Canal Place
- 300 N Patsburg St
- 1 S Quantock St
Ask me questions while you tour the home.
