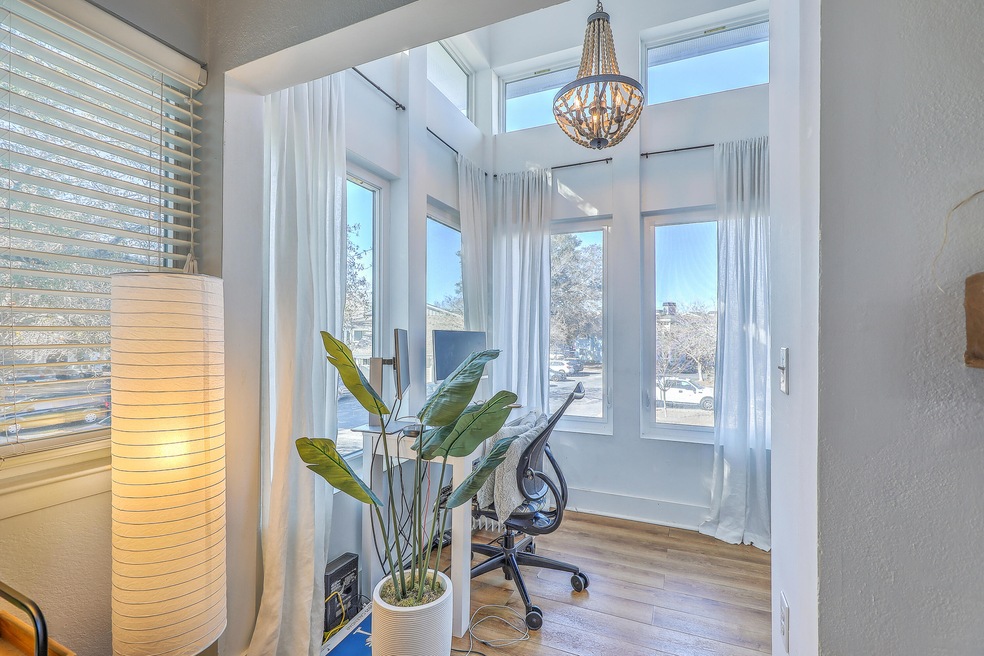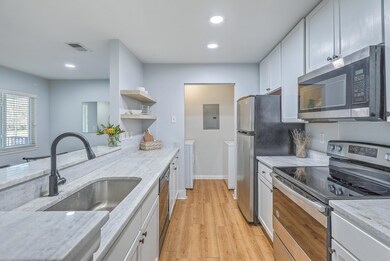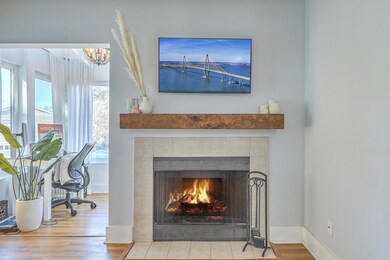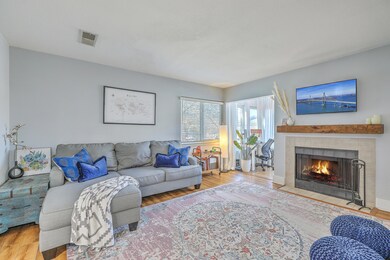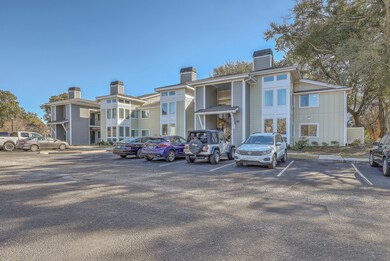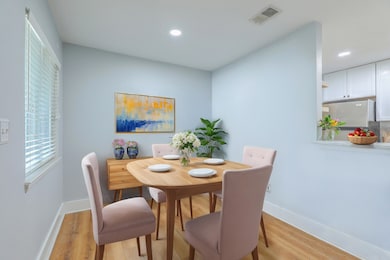
278 Alexandra Dr Unit 8 Mount Pleasant, SC 29464
Remley's Point NeighborhoodEstimated Value: $315,000 - $390,000
Highlights
- Fitness Center
- Bonus Room
- Tennis Courts
- James B. Edwards Elementary School Rated A
- Community Pool
- Home Office
About This Home
As of January 2025Thank goodness you waited -- this Mount Pleasant 1-bedroom condo is the one you've been searching for! Situated just 5 minutes, yes, it's really just 5 minutes to Trader Joe's, Whole Foods, Starbucks, Gwynn's, Harris Teeter, and Pure Barre! You'll absolutely fall in love with this top floor condo that is tucked away a minute off the beaten path, featuring an airy wall of windows, filtering in tons of natural light, abundant amenities, and an absolutely truly walkable location to the Ravenel Bridge. Upon entering the condo, you'll love the open designer feel that encapsulates the space. The living room is large enough for almost any couch configuration and even features a wood burning fireplace and mantel. To the right is the wall of windows, one of the outstanding features in this unitThe renovated kitchen features gorgeous quartz counter tops, a bar top seating area, with plenty of room for all the necessary appliances for comfort and ease. Right around the corner is the full bath, with a large soaking tub (installed 2021), and dual access from the owner's suite. A full-sized walk-in closet enables plenty of storage space to accommodate your full wardrobe and then some! The HVAC Air Handler was replaced in 2024, the HVAC outside unit in 2022, so you don't have to worry about replacement for many years to come. Add in a community pool, exercise center, several walking trails and you've got the perfect place to call home in Mount Pleasant.
Make sure to book your showing today as this condo won't last long on the market!
Last Agent to Sell the Property
Realty One Group Coastal License #117448 Listed on: 01/09/2025

Last Buyer's Agent
Non Member
NON MEMBER
Home Details
Home Type
- Single Family
Est. Annual Taxes
- $974
Year Built
- Built in 1986
Lot Details
- 13
HOA Fees
- $394 Monthly HOA Fees
Parking
- Off-Street Parking
Home Design
- Slab Foundation
- Architectural Shingle Roof
- Asphalt Roof
- Cement Siding
Interior Spaces
- 825 Sq Ft Home
- 1-Story Property
- Smooth Ceilings
- Ceiling Fan
- Wood Burning Fireplace
- ENERGY STAR Qualified Windows
- Window Treatments
- Family Room
- Living Room with Fireplace
- Home Office
- Bonus Room
- Utility Room with Study Area
Kitchen
- Electric Range
- Microwave
- Dishwasher
- ENERGY STAR Qualified Appliances
- Disposal
Flooring
- Laminate
- Ceramic Tile
Bedrooms and Bathrooms
- 1 Bedroom
- Walk-In Closet
- 1 Full Bathroom
- Garden Bath
Laundry
- Laundry Room
- Dryer
- Washer
Eco-Friendly Details
- Energy-Efficient HVAC
- ENERGY STAR/Reflective Roof
Schools
- James B Edwards Elementary School
- Moultrie Middle School
- Lucy Beckham High School
Additional Features
- Property is near a bus stop
- Forced Air Heating and Cooling System
Community Details
Overview
- Front Yard Maintenance
- East Bridge Town Lofts Subdivision
Recreation
- Tennis Courts
- Fitness Center
- Community Pool
- Dog Park
- Trails
Ownership History
Purchase Details
Home Financials for this Owner
Home Financials are based on the most recent Mortgage that was taken out on this home.Purchase Details
Home Financials for this Owner
Home Financials are based on the most recent Mortgage that was taken out on this home.Purchase Details
Home Financials for this Owner
Home Financials are based on the most recent Mortgage that was taken out on this home.Purchase Details
Home Financials for this Owner
Home Financials are based on the most recent Mortgage that was taken out on this home.Purchase Details
Home Financials for this Owner
Home Financials are based on the most recent Mortgage that was taken out on this home.Purchase Details
Similar Homes in Mount Pleasant, SC
Home Values in the Area
Average Home Value in this Area
Purchase History
| Date | Buyer | Sale Price | Title Company |
|---|---|---|---|
| Crosby Marie A | $332,000 | Cooperative Title | |
| Crosby Marie A | $332,000 | Cooperative Title | |
| Silvernale Aleksandra | $224,700 | None Available | |
| Woods Joyce | $181,000 | None Available | |
| Heist Brenton | $169,000 | None Available | |
| Caggiano Annie | $153,000 | -- | |
| Jeffords Hayden Clark | $142,000 | None Available |
Mortgage History
| Date | Status | Borrower | Loan Amount |
|---|---|---|---|
| Previous Owner | Silvernale Aleksandra Y | $24,900 | |
| Previous Owner | Silvernale Aleksandra | $179,700 | |
| Previous Owner | Woods Joyce | $177,721 | |
| Previous Owner | Heist Brenton | $135,200 | |
| Previous Owner | Caggiano Annie | $145,350 | |
| Previous Owner | Jeffords Hayden C | $20,000 |
Property History
| Date | Event | Price | Change | Sq Ft Price |
|---|---|---|---|---|
| 01/31/2025 01/31/25 | Sold | $332,000 | +4.1% | $402 / Sq Ft |
| 01/13/2025 01/13/25 | Pending | -- | -- | -- |
| 01/10/2025 01/10/25 | For Sale | $319,000 | +42.0% | $387 / Sq Ft |
| 04/30/2021 04/30/21 | Sold | $224,700 | 0.0% | $272 / Sq Ft |
| 03/31/2021 03/31/21 | Pending | -- | -- | -- |
| 03/04/2021 03/04/21 | For Sale | $224,700 | +33.0% | $272 / Sq Ft |
| 07/07/2017 07/07/17 | Sold | $169,000 | 0.0% | $205 / Sq Ft |
| 06/07/2017 06/07/17 | Pending | -- | -- | -- |
| 05/07/2017 05/07/17 | For Sale | $169,000 | +10.5% | $205 / Sq Ft |
| 04/19/2016 04/19/16 | Sold | $153,000 | -1.3% | $185 / Sq Ft |
| 03/17/2016 03/17/16 | Pending | -- | -- | -- |
| 03/11/2016 03/11/16 | For Sale | $155,000 | -- | $188 / Sq Ft |
Tax History Compared to Growth
Tax History
| Year | Tax Paid | Tax Assessment Tax Assessment Total Assessment is a certain percentage of the fair market value that is determined by local assessors to be the total taxable value of land and additions on the property. | Land | Improvement |
|---|---|---|---|---|
| 2023 | $1,012 | $8,980 | $0 | $0 |
| 2022 | $903 | $8,980 | $0 | $0 |
| 2021 | $823 | $7,240 | $0 | $0 |
| 2020 | $816 | $6,760 | $0 | $0 |
| 2019 | $810 | $6,760 | $0 | $0 |
| 2017 | $739 | $6,120 | $0 | $0 |
| 2016 | $528 | $4,110 | $0 | $0 |
| 2015 | $547 | $4,110 | $0 | $0 |
| 2014 | $520 | $0 | $0 | $0 |
| 2011 | -- | $0 | $0 | $0 |
Agents Affiliated with this Home
-
Stephen Tichy
S
Seller's Agent in 2025
Stephen Tichy
Realty One Group Coastal
(843) 566-5029
1 in this area
45 Total Sales
-
Annabell Tichy
A
Seller Co-Listing Agent in 2025
Annabell Tichy
Realty One Group Coastal
(843) 906-7437
2 in this area
87 Total Sales
-
N
Buyer's Agent in 2025
Non Member
NON MEMBER
-
Tony Tonelis
T
Seller's Agent in 2021
Tony Tonelis
The Boulevard Company
(803) 513-5693
2 in this area
41 Total Sales
-
Adrian Duclos

Seller's Agent in 2017
Adrian Duclos
AgentOwned Realty
(843) 442-2169
44 Total Sales
-
Megan Alexander
M
Buyer's Agent in 2017
Megan Alexander
The Charleston Property Company
(843) 499-1909
1 in this area
120 Total Sales
Map
Source: CHS Regional MLS
MLS Number: 25000631
APN: 514-13-00-411
- 276 Alexandra Dr Unit 6
- 274 Alexandra Dr Unit 14
- 313 Lapwing Ln
- 321 Lapwing Ln
- 268 Alexandra Dr Unit 9
- 267 Alexandra Dr Unit 6
- 266 Alexandra Dr Unit 15
- 155 Wingo Way Unit 415
- 155 Wingo Way Unit 433
- 155 Wingo Way Unit 418
- 155 Wingo Way Unit 424
- 217 7th Ave
- 235 Cooper River Dr Unit 235
- 362 6th Ave
- 341 Cooper River Dr Unit 341
- 136 Cooper River Dr Unit 136
- 355 Cooper River Dr
- 252 Cooper River Dr
- 926 Lansing Dr Unit 926-G
- 935 Lansing Dr
- 278 Alexandra Dr Unit 16
- 278 Alexandra Dr Unit 14
- 278 Alexandra Dr Unit 3
- 278 Alexandra Dr Unit 1
- 278 Alexandra Dr Unit 13
- 278 Alexandra Dr Unit 5
- 278 Alexandra Dr Unit 9
- 278 Alexandra Dr Unit 6
- 278 Alexandra Dr Unit 10
- 278 Alexandra Dr Unit 4
- 278 Alexandra Dr Unit 2
- 278 Alexandra Dr Unit 13
- 278 Alexandra Dr
- 278 Alexandra Dr Unit 11
- 278 Alexandra Dr Unit 7
- 278 Alexandra Dr Unit 15
- 276 Alexandra Dr Unit 10
- 276 Alexandra Dr Unit 5
- 276 Alexandra Dr Unit 1
- 276 Alexandra Dr Unit 4
