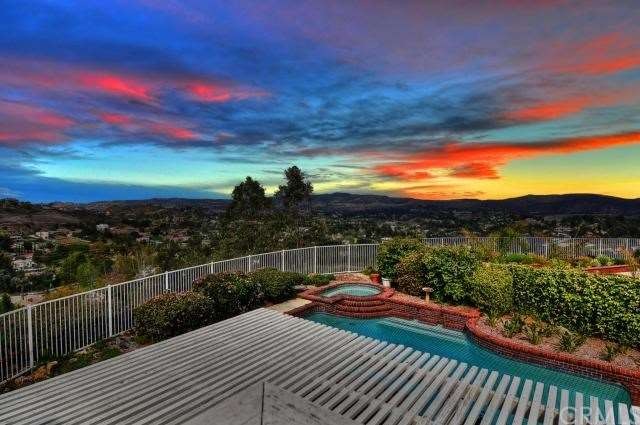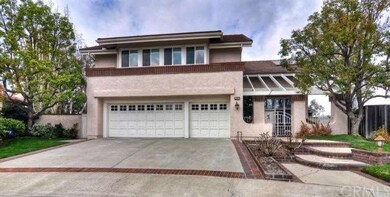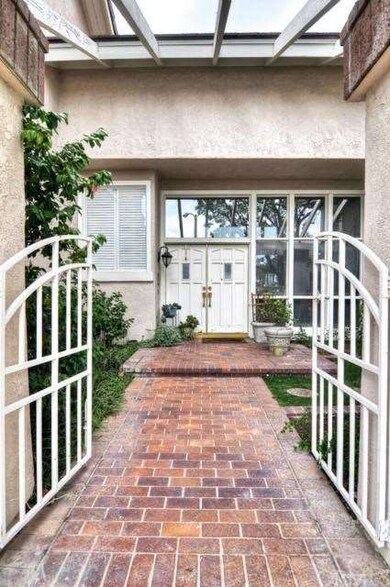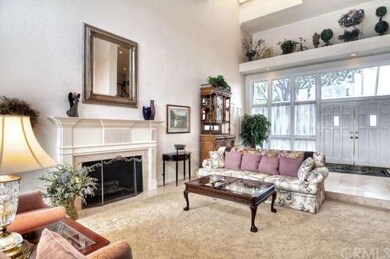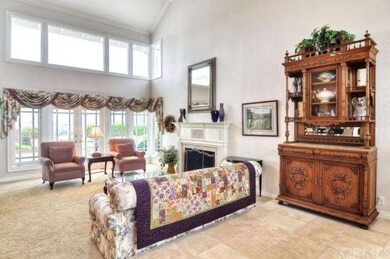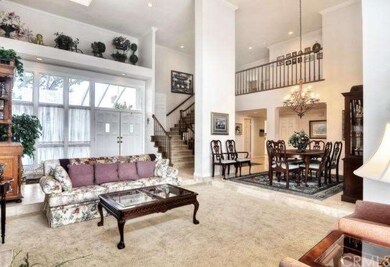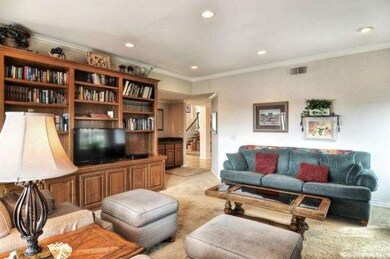
278 N Buckskin Way Orange, CA 92869
Estimated Value: $1,920,000 - $2,228,000
Highlights
- Community Stables
- In Ground Pool
- Updated Kitchen
- Panorama Elementary School Rated A-
- Panoramic View
- Open Floorplan
About This Home
As of August 2014Revel in your spectacular backyard paradise, with huge pool, spa, BBQ and amazing forever views! Plenty of room for entertaining, watching the sunsets and even a grassy yard for play. Gated courtyard to grand foyer, soaring vaulted ceilings, travertine flooring, skylights...This spacious estate home features 4 bedrooms, guest suite downstairs & huge bonus room over 3 car garage. Kitchen & nook enjoy dramatic views, custom cabinetry, granite counters, crown molding, 5 burner stove, double ovens. Family room: brick fireplace and hearth, dry bar area and recessed lighting. Formal dining room & living room, marble fireplace with custom mantle, overlooking large pool/spa and VIEW. A downstairs’ guest suite has private full bath. Master suite: vaulted ceilings, 2 walk-in closets, fireplace & gorgeous viewing deck. Two large secondary bedrooms upstairs and a hall full bath with double sinks. Huge bonus room and beautiful bar. Extras include laundry room with sink and storage, as well as newer carpet and water heater. Tot lot across the street and horse stables and trails nearby. A rare gem to call “Home” in High Horse Trails…
Last Agent to Sell the Property
Berkshire Hathaway HomeService License #01751159 Listed on: 03/27/2014

Home Details
Home Type
- Single Family
Est. Annual Taxes
- $13,898
Year Built
- Built in 1981
Lot Details
- 0.3 Acre Lot
- Wrought Iron Fence
HOA Fees
- $90 Monthly HOA Fees
Parking
- 3 Car Attached Garage
Property Views
- Panoramic
- City Lights
- Hills
- Neighborhood
Home Design
- Traditional Architecture
- Tile Roof
Interior Spaces
- 3,696 Sq Ft Home
- 2-Story Property
- Open Floorplan
- Built-In Features
- Bar
- Dry Bar
- Crown Molding
- Cathedral Ceiling
- Double Door Entry
- French Doors
- Sliding Doors
- Panel Doors
- Family Room with Fireplace
- Living Room with Fireplace
- Dining Room
- Bonus Room
- Laundry Room
Kitchen
- Updated Kitchen
- Breakfast Area or Nook
- Double Oven
- Gas Range
- Microwave
- Dishwasher
- Kitchen Island
- Granite Countertops
- Disposal
Flooring
- Carpet
- Stone
- Tile
Bedrooms and Bathrooms
- 4 Bedrooms
- Main Floor Bedroom
- Fireplace in Primary Bedroom
Outdoor Features
- In Ground Pool
- Balcony
- Exterior Lighting
- Outdoor Grill
Utilities
- Central Heating and Cooling System
- Sewer Paid
Listing and Financial Details
- Tax Lot 53
- Tax Tract Number 9926
- Assessor Parcel Number 39331508
Community Details
Overview
- Cardinal Association, Phone Number (800) 400-6686
Recreation
- Community Playground
- Community Stables
- Horse Trails
Ownership History
Purchase Details
Purchase Details
Home Financials for this Owner
Home Financials are based on the most recent Mortgage that was taken out on this home.Purchase Details
Home Financials for this Owner
Home Financials are based on the most recent Mortgage that was taken out on this home.Purchase Details
Similar Homes in the area
Home Values in the Area
Average Home Value in this Area
Purchase History
| Date | Buyer | Sale Price | Title Company |
|---|---|---|---|
| Li Timothy Tuo | -- | None Available | |
| Li Timothy | $1,090,000 | California Title Company | |
| Conway Elizabeth A | -- | First American Title Ins Co | |
| Carlile Robert W | -- | -- |
Mortgage History
| Date | Status | Borrower | Loan Amount |
|---|---|---|---|
| Open | Li Timothy | $790,000 | |
| Previous Owner | Carlile Robert W | $250,000 | |
| Previous Owner | Carlile Robert W | $241,630 | |
| Previous Owner | Carlile Robert W | $171,000 |
Property History
| Date | Event | Price | Change | Sq Ft Price |
|---|---|---|---|---|
| 08/01/2014 08/01/14 | Sold | $1,090,000 | -5.2% | $295 / Sq Ft |
| 07/05/2014 07/05/14 | Pending | -- | -- | -- |
| 05/20/2014 05/20/14 | Price Changed | $1,150,000 | -3.0% | $311 / Sq Ft |
| 04/25/2014 04/25/14 | Price Changed | $1,185,000 | -1.3% | $321 / Sq Ft |
| 03/27/2014 03/27/14 | For Sale | $1,200,000 | -- | $325 / Sq Ft |
Tax History Compared to Growth
Tax History
| Year | Tax Paid | Tax Assessment Tax Assessment Total Assessment is a certain percentage of the fair market value that is determined by local assessors to be the total taxable value of land and additions on the property. | Land | Improvement |
|---|---|---|---|---|
| 2024 | $13,898 | $1,284,327 | $936,727 | $347,600 |
| 2023 | $13,595 | $1,259,145 | $918,360 | $340,785 |
| 2022 | $13,335 | $1,234,456 | $900,353 | $334,103 |
| 2021 | $12,956 | $1,210,251 | $882,699 | $327,552 |
| 2020 | $12,837 | $1,197,842 | $873,648 | $324,194 |
| 2019 | $12,669 | $1,174,355 | $856,517 | $317,838 |
| 2018 | $12,474 | $1,151,329 | $839,723 | $311,606 |
| 2017 | $11,945 | $1,128,754 | $823,257 | $305,497 |
| 2016 | $11,710 | $1,106,622 | $807,115 | $299,507 |
| 2015 | $11,540 | $1,090,000 | $794,991 | $295,009 |
| 2014 | $7,425 | $694,004 | $340,894 | $353,110 |
Agents Affiliated with this Home
-
Vicki Goodell

Seller's Agent in 2014
Vicki Goodell
Berkshire Hathaway HomeService
(949) 842-8328
49 Total Sales
-
Ron Arnold

Buyer's Agent in 2014
Ron Arnold
Keller Williams Realty
(714) 457-4009
17 in this area
174 Total Sales
Map
Source: California Regional Multiple Listing Service (CRMLS)
MLS Number: OC14062181
APN: 393-315-08
- 227 S Calle Grande
- 7335 E Morninglory Way
- 7411 E White Oak Ridge
- 5927 E Creekside Ave Unit 18
- 5825 E Creekside Ave Unit 14
- 5846 E Creekside Ave Unit 35
- 5846 E Creekside Ave Unit 10
- 5846 E Creekside Ave Unit 34
- 5846 E Creekside Ave Unit 11
- 752 N Creekview Dr
- 7917 E Briarwood Rd
- 5847 E Rocking Horse Way Unit 21
- 5727 E Stillwater Ave Unit 5
- 166 N Singingwood St Unit 9
- 152 N Singingwood St Unit 6
- 11107 N Meads Ave
- 7626 E Saddlehill Trail
- 6304 E West View Dr
- 6322 E West View Dr
- 6142 E West View Dr
- 278 N Buckskin Way
- 270 N Buckskin Way
- 282 N Buckskin Way
- 235 S Calle Grande
- 243 S Calle Grande
- 260 N Buckskin Way
- 6943 E Roundup Way
- 6947 E Roundup Way
- 250 N Buckskin Way
- 6920 E Roundup Way
- 6924 E Roundup Way
- 7003 E Roundup Way
- 219 S Calle Grande
- 240 N Buckskin Way
- 307 S Calle Grande
- 7008 E Roundup Way
- 7011 E Roundup Way
- 234 S Calle Grande
- 211 S Calle Grande
- 235 N Buckskin Way
