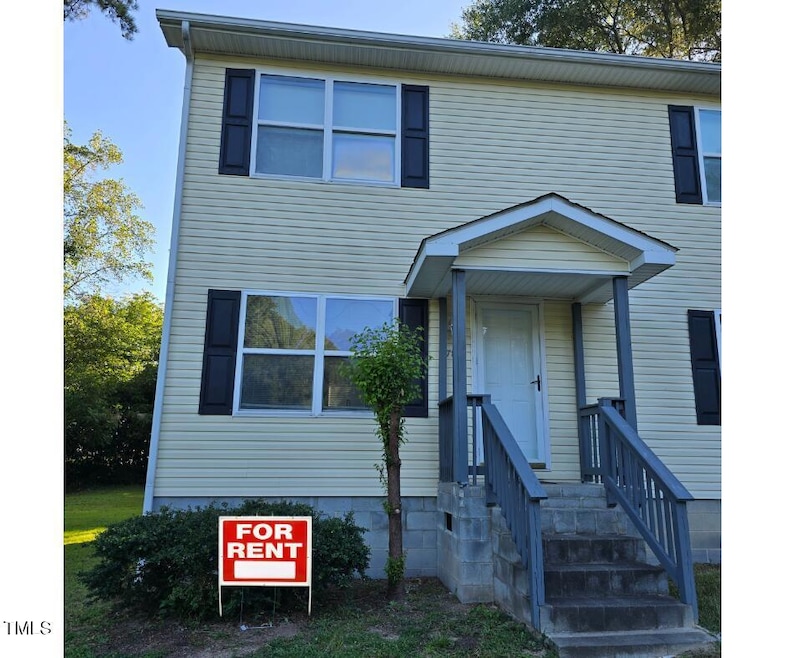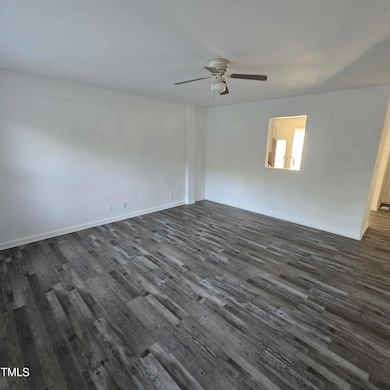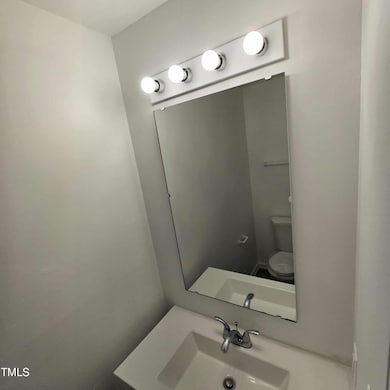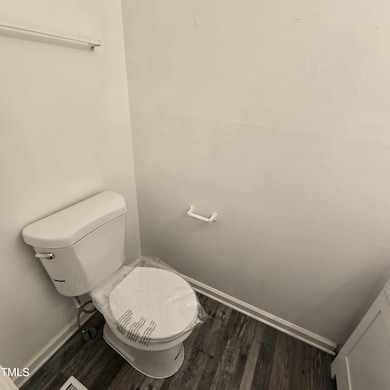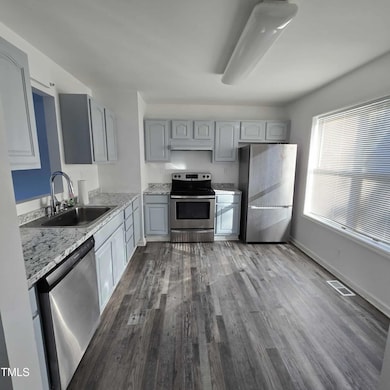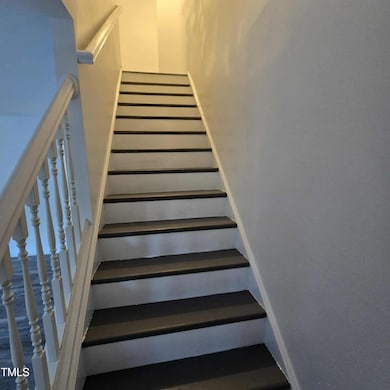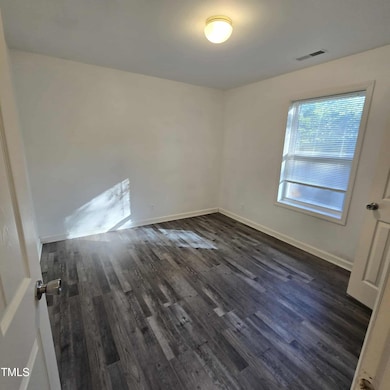2
Beds
2.5
Baths
1,125
Sq Ft
0.36
Acres
Highlights
- Deck
- No HOA
- Landscaped
- Corner Lot
- Living Room
- Luxury Vinyl Tile Flooring
About This Home
Move-in ready rental available now in the heart of Bunn! This 2 bedroom, 2.5 bath home offers spacious living with an open floor plan, well-appointed kitchen, and ample storage. Both bedrooms feature private baths for added convenience. Pets negotiable with approval. Conveniently located near schools, shopping, and dining, with easy access to Louisburg, Wake Forest, and Raleigh. Rent is $1,500/month.
Townhouse Details
Home Type
- Townhome
Year Built
- Built in 2004 | Remodeled
Lot Details
- 1 Common Wall
- Landscaped
- Cleared Lot
- Back and Front Yard
Home Design
- Entry on the 1st floor
- Aluminum Roof
Interior Spaces
- 1,125 Sq Ft Home
- 2-Story Property
- Living Room
- Laundry in Hall
Kitchen
- Electric Range
- Dishwasher
Flooring
- Carpet
- Luxury Vinyl Tile
Bedrooms and Bathrooms
- 2 Bedrooms
- Primary bedroom located on second floor
Parking
- 2 Parking Spaces
- Private Driveway
- 2 Open Parking Spaces
Outdoor Features
- Deck
Schools
- Bunn Elementary And Middle School
- Bunn High School
Utilities
- Forced Air Heating and Cooling System
- Phone Available
- Cable TV Available
Listing and Financial Details
- Security Deposit $1,500
- Property Available on 9/11/25
- Tenant pays for all utilities, air and water filters
- The owner pays for taxes
- 12 Month Lease Term
- $30 Application Fee
Community Details
Overview
- No Home Owners Association
- Park Phone (919) 925-1102
Pet Policy
- $350 Pet Fee
Building Details
- 1 Leased Unit
- 1 Vacant Unit
Map
Source: Doorify MLS
MLS Number: 10121393
Nearby Homes
- 0 N Carolina 98
- 218 Warren Ave
- 216 Johnston St
- 40.8 Acres Hwy 98
- 129 Dump Horton Rd
- 5 Rogers Dr Unit 5
- 6964 Pearces Rd
- 494 Bunn Elementary School Rd
- 6964 Pearce Rd
- 00 N Carolina 98
- 7030 Pearces Rd
- 7397 Pearces Rd
- 7187 Pearces Rd
- 80 Shartree Farms Ln
- 654 Ferrells Bridge Rd
- 4009 Nc 39 Hwy S
- 35 Cotton Dr
- 60 Harley Ct
- 10 Chris Ridge Way
- 216 Brantleytown Rd
- 207 Nash St Unit A
- 200 Bunn Elementary School Rd
- 350 Shawnee Dr
- 406 Henry Baker Rd
- 165 Parkers Gate Dr
- 65 Crooked Creek Run
- 3317 Lacewing Dr
- 2411 Cattail Pond Dr
- 220 Rustling Way
- 510 E Branch St
- 512 E Branch St
- 477 Turning Lake Dr
- 477 Turning Lk Dr
- 739 Ridge Cliff Ln
- 497 Turning Lk Dr
- 497 Turning Lake Dr
- 505 Turning Lk Dr
- 505 Turning Lake Dr
- 456 Turning Lk Dr
- 741 Cider Mill Way
