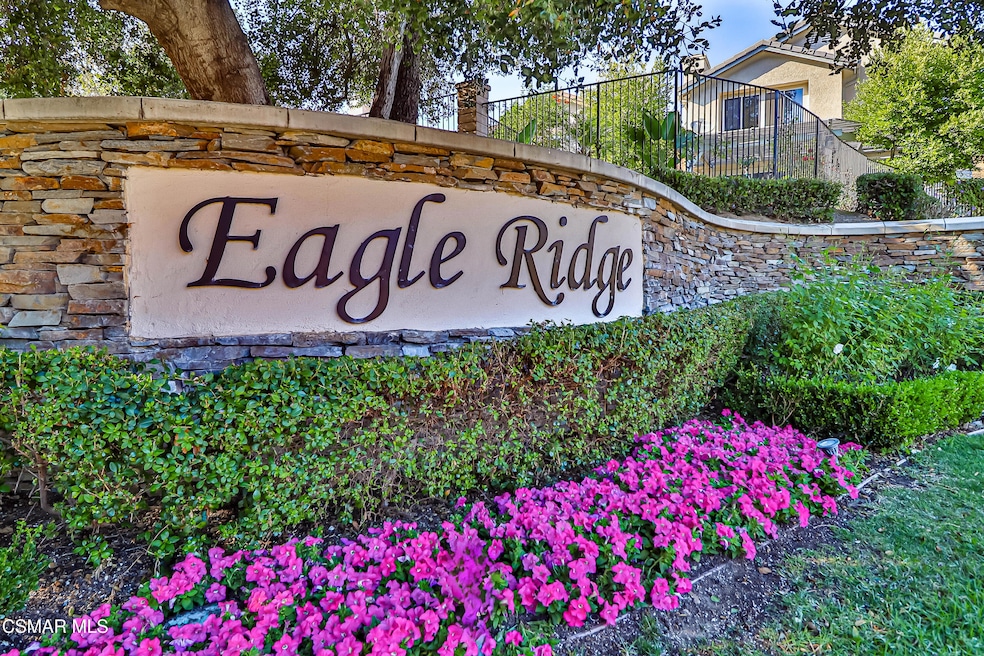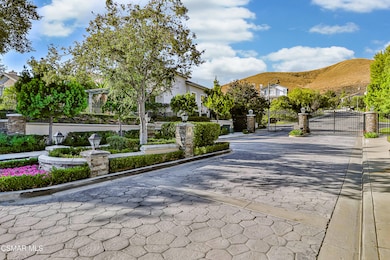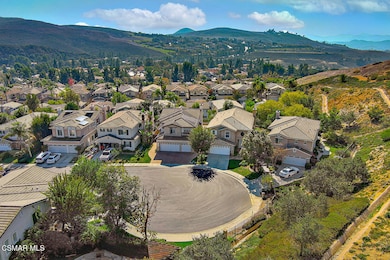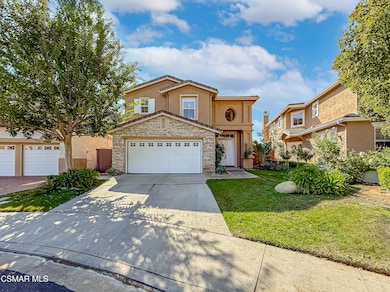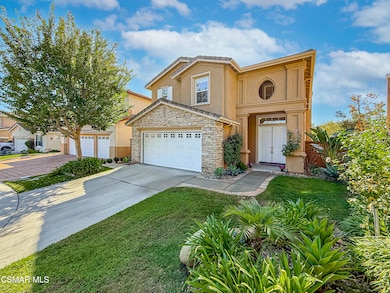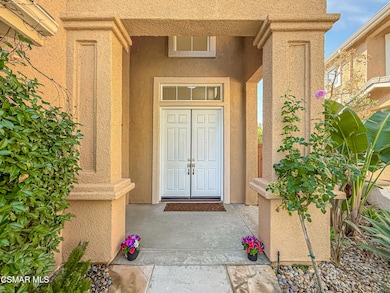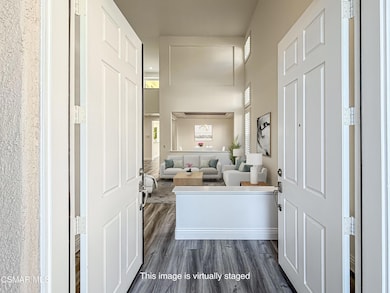2780 Blazing Star Dr Thousand Oaks, CA 91362
Estimated payment $8,451/month
Highlights
- Popular Property
- In Ground Pool
- Updated Kitchen
- Lang Ranch Rated A
- Gated Community
- Open Floorplan
About This Home
Welcome to this beautiful retreat with stunning mountain views in one of Lang Ranch's most sought-after communities! Nestled on a quiet cul-de-sac and situated on a larger lot within the gated Eagleridge neighborhood, this lovely 4-bedroom + office/den + 2.5-bath home features an open floor plan with a grand double-door entry, soaring ceilings, abundant natural light, upgraded flooring, plantation shutters, new LED recessed lighting, crown molding, updated hardware, and more. The inviting living room impresses with its high ceilings and tall windows. The sun-filled chef's kitchen offers extensive granite countertops with mosaic tile backsplash, stainless steel appliances, plentiful white cabinetry with modern brushed-nickel hardware, and a spacious eat-in area. The adjoining family room is warm and welcoming with a cozy fireplace and serene views of the lush backyard. The first floor also includes a formal dining room, an oversized laundry room with sink, and a flexible office/den/guest room (no closet). The spacious primary suite showcases large picture windows framing panoramic mountain views, along with a generous walk-in closet with new organizers, dual vanities, and a separate shower and soaking tub. Three additional well-sized bedrooms, a hall bath, and a linen closet complete the second floor. The backyard is an entertainer's delight, offering breathtaking views of rolling hills and open sky. Thoughtfully landscaped with drought-tolerant plants, shrubs, and fruit trees (a fruiting Lemon, 2 fruiting orange trees and an apple tree), it provides the perfect setting to enjoy morning coffee or take in stunning sunsets in peaceful privacy. Located within the award-winning Lang Ranch Elementary, Los Cerritos Middle, and Westlake High school districts. Community amenities include a pool, spa, and a newly constructed playground. Close to parks, hiking/biking trails, and shopping. This wonderful home exemplifies the best of Southern California living!
Home Details
Home Type
- Single Family
Est. Annual Taxes
- $13,732
Year Built
- Built in 1999 | Remodeled
Lot Details
- 5,620 Sq Ft Lot
- Cul-De-Sac
- Wrought Iron Fence
- Block Wall Fence
- Drip System Landscaping
- Sprinkler System
- Property is zoned R1, R1
HOA Fees
- $200 Monthly HOA Fees
Parking
- 2 Car Garage
- Two Garage Doors
Home Design
- Entry on the 1st floor
- Slab Foundation
- Concrete Roof
Interior Spaces
- 2,639 Sq Ft Home
- 2-Story Property
- Open Floorplan
- Built-In Features
- Crown Molding
- Ceiling height of 9 feet or more
- Ceiling Fan
- Recessed Lighting
- Raised Hearth
- Gas Fireplace
- Double Pane Windows
- Plantation Shutters
- Double Door Entry
- Family Room with Fireplace
- Formal Dining Room
- Den
- Mountain Views
Kitchen
- Updated Kitchen
- Breakfast Area or Nook
- Open to Family Room
- Breakfast Bar
- Oven
- Gas Cooktop
- Microwave
- Dishwasher
- Granite Countertops
- Disposal
Flooring
- Engineered Wood
- Travertine
Bedrooms and Bathrooms
- 4 Bedrooms
- Double Vanity
- Soaking Tub
- Bathtub with Shower
Laundry
- Laundry Room
- Gas Dryer Hookup
Home Security
- Carbon Monoxide Detectors
- Fire and Smoke Detector
Pool
- In Ground Pool
- In Ground Spa
- Outdoor Pool
- Fence Around Pool
Outdoor Features
- Covered Patio or Porch
Utilities
- Central Air
- Heating System Uses Natural Gas
- Furnace
- Gas Water Heater
Listing and Financial Details
- Assessor Parcel Number 5690293565
- Seller Considering Concessions
Community Details
Overview
- Eagleridge HOA
- Property managed by Ross Morgan & Co.
- The community has rules related to covenants, conditions, and restrictions
- Greenbelt
Recreation
- Community Playground
- Community Pool
- Community Spa
Additional Features
- Picnic Area
- Gated Community
Map
Home Values in the Area
Average Home Value in this Area
Tax History
| Year | Tax Paid | Tax Assessment Tax Assessment Total Assessment is a certain percentage of the fair market value that is determined by local assessors to be the total taxable value of land and additions on the property. | Land | Improvement |
|---|---|---|---|---|
| 2025 | $13,732 | $1,274,490 | $828,679 | $445,811 |
| 2024 | $13,732 | $1,249,500 | $812,430 | $437,070 |
| 2023 | $13,357 | $1,225,000 | $796,500 | $428,500 |
| 2022 | $7,017 | $617,368 | $241,672 | $375,696 |
| 2021 | $6,892 | $605,263 | $236,933 | $368,330 |
| 2020 | $6,448 | $599,058 | $234,504 | $364,554 |
| 2019 | $6,277 | $587,312 | $229,906 | $357,406 |
| 2018 | $6,151 | $575,798 | $225,399 | $350,399 |
| 2017 | $6,031 | $564,509 | $220,980 | $343,529 |
| 2016 | $5,974 | $553,442 | $216,648 | $336,794 |
| 2015 | $5,869 | $545,131 | $213,395 | $331,736 |
| 2014 | $5,784 | $534,455 | $209,216 | $325,239 |
Property History
| Date | Event | Price | List to Sale | Price per Sq Ft | Prior Sale |
|---|---|---|---|---|---|
| 11/14/2025 11/14/25 | For Sale | $1,349,900 | +10.2% | $512 / Sq Ft | |
| 09/09/2022 09/09/22 | Sold | $1,225,000 | +2.5% | $464 / Sq Ft | View Prior Sale |
| 08/03/2022 08/03/22 | For Sale | $1,195,000 | -- | $453 / Sq Ft |
Purchase History
| Date | Type | Sale Price | Title Company |
|---|---|---|---|
| Grant Deed | -- | -- | |
| Quit Claim Deed | -- | -- | |
| Grant Deed | $1,225,000 | -- | |
| Condominium Deed | $417,500 | Chicago Title Co |
Mortgage History
| Date | Status | Loan Amount | Loan Type |
|---|---|---|---|
| Open | $525,000 | New Conventional | |
| Previous Owner | $333,740 | No Value Available | |
| Closed | $41,700 | No Value Available |
Source: Conejo Simi Moorpark Association of REALTORS®
MLS Number: 225005645
APN: 569-0-293-565
- 2827 Arbella Ln
- 2724 Capella Way
- 2996 Eagles Claw Ave
- 2848 Bayham Cir
- 2347 Laurelwood Dr
- 2499 Springbrook St
- 2906 Evesham Ave
- 2882 Rainfield Ave
- 3249 Springbrook St
- 3178 Sunset Hills Blvd
- 2427 Springbrook St
- 3194 Sunset Hills Blvd
- 2217 Laurelwood Dr
- 2252 Northpark St
- 3374 Country Home Ct
- 2589 Featherwood St
- 2001 Brookfield Dr
- 2162 Shady Brook Dr
- 3128 Casino Dr
- 2668 Capella Way
- 2544 Vista Wood Cir
- 3082 Eaglewood Ave
- 3162 Clarita Ct
- 2338 Fountain Crest Ln
- 2324 Solway Ct
- 3049 Heavenly Ridge St
- 3178 Sunset Hills Blvd
- 3855 Brunston Ct
- 2196 Dawn Ct
- 510 Sonata Way Unit C
- 596 Fenwick Way Unit B
- 2506 Sapra St
- 2620 Calle Limonero
- 4525 Rayburn St
- 1540 Holly Ct
- 1656 Orinda Ct
- 590 Yarrow Dr
- 545 Yarrow Dr
- 1474 Calle Madreselva
