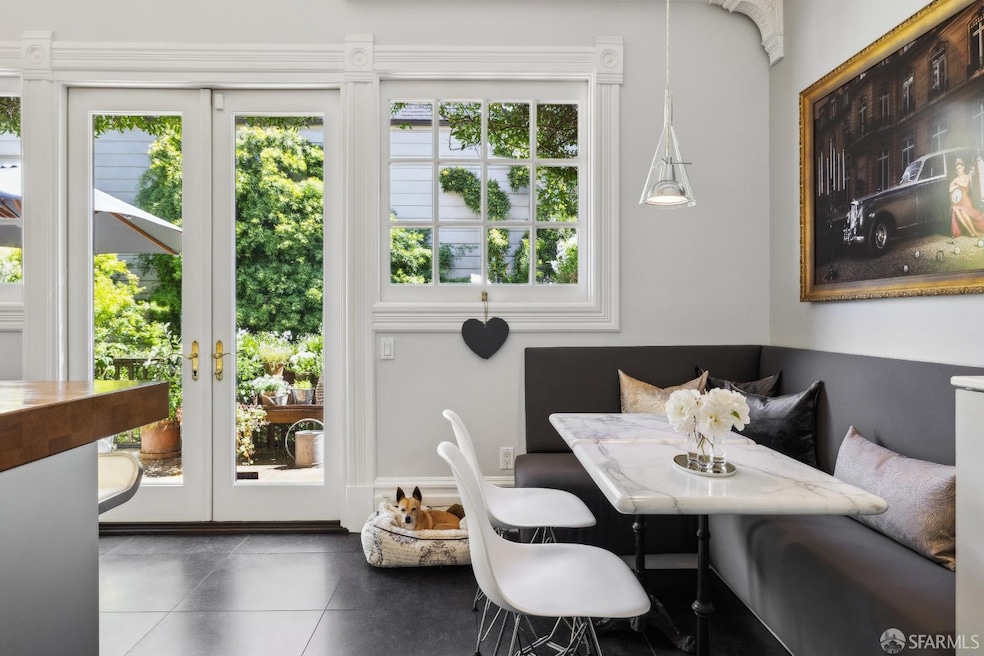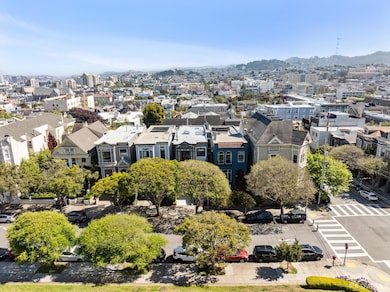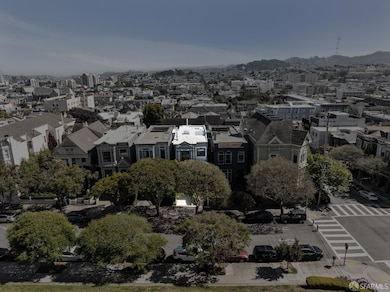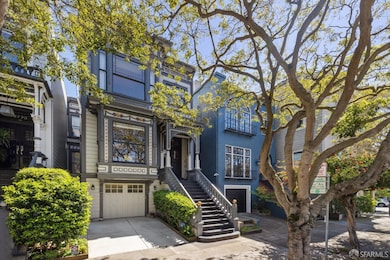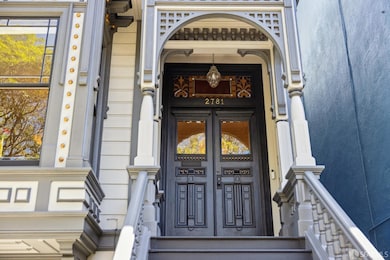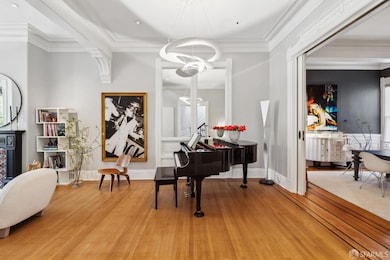
2781 Clay St San Francisco, CA 94115
Pacific Heights NeighborhoodEstimated payment $45,783/month
Highlights
- Very Popular Property
- Wine Cellar
- Rooftop Deck
- Cobb (William L.) Elementary School Rated A-
- Home Theater
- 3-minute walk to Alta Plaza Park
About This Home
This xqst designer-renovated 4BD/3.5BA Victorian enjoys a coveted location in Pacific Heights on a flat, tree-lined 'slow street' directly across from Alta Plaza Park. Gracefully recessed from the street, it has exceptional curb appeal with a richly detailed facade framed by mature, thoughtfully designed landscaping. Virtually every room has a verdant outlook. Refined finishes, preserved architectural details, & contemporary fixtures reflect the home's serene, Parisian-inspired elegance. The main level unfolds with a gracious triple parlor for formal living & dining, where soaring ceilings, intricate millwork, & two fireplaces evoke the home's architectural heritage, while expansive windows showcase tranquil views of Alta Plaza Park. A beautifully renovated kitchen with a banquette lounge opens to a sunlit, south-facing, walk-out deck. A discreet powder room completes the level. Upstairs are 3 BD & 2 BA, including the spectacular, paneled primary suite with park views & a fireplace flanked by built-in bookcases. The lower level includes a mudroom, a laundry room, a guest bedroom with en suite BA, an office area, & a spacious fam/media rm that opens directly to the south garden reminiscent of a quiet Parisian courtyard retreat. 2-car parking completes this rare offering. Location!
Home Details
Home Type
- Single Family
Est. Annual Taxes
- $45,974
Year Built
- Built in 1890 | Remodeled
Lot Details
- 2,495 Sq Ft Lot
- North Facing Home
- Back Yard Fenced
- Landscaped
Parking
- 1 Open Parking Space
- 1 Car Garage
- Tandem Parking
Home Design
- Contemporary Architecture
- Victorian Architecture
Interior Spaces
- 3,945 Sq Ft Home
- 3-Story Property
- Wine Cellar
- Living Room with Fireplace
- Dining Room with Fireplace
- 3 Fireplaces
- Formal Dining Room
- Home Theater
- Storage
- Park or Greenbelt Views
Kitchen
- Breakfast Area or Nook
- Range Hood
- Built-In Refrigerator
- Dishwasher
- Disposal
Flooring
- Wood
- Tile
Bedrooms and Bathrooms
- Sitting Area In Primary Bedroom
- Fireplace in Primary Bedroom
- Primary Bedroom Upstairs
- Walk-In Closet
- Secondary Bathroom Double Sinks
- Dual Vanity Sinks in Primary Bathroom
- Soaking Tub in Primary Bathroom
- Bathtub
- Separate Shower
- Window or Skylight in Bathroom
Laundry
- Laundry Room
- Laundry on lower level
- Sink Near Laundry
Outdoor Features
- Balcony
- Rooftop Deck
- Patio
Listing and Financial Details
- Assessor Parcel Number 0632-014
Map
Home Values in the Area
Average Home Value in this Area
Tax History
| Year | Tax Paid | Tax Assessment Tax Assessment Total Assessment is a certain percentage of the fair market value that is determined by local assessors to be the total taxable value of land and additions on the property. | Land | Improvement |
|---|---|---|---|---|
| 2024 | $45,974 | $3,857,188 | $2,519,017 | $1,338,171 |
| 2023 | $45,301 | $3,781,558 | $2,469,625 | $1,311,933 |
| 2022 | $44,470 | $3,707,410 | $2,421,201 | $1,286,209 |
| 2021 | $43,694 | $3,634,717 | $2,373,727 | $1,260,990 |
| 2020 | $44,481 | $3,597,449 | $2,349,388 | $1,248,061 |
| 2019 | $42,342 | $3,526,912 | $2,303,322 | $1,223,590 |
| 2018 | $40,912 | $3,457,758 | $2,258,159 | $1,199,599 |
| 2017 | $40,132 | $3,389,960 | $2,213,882 | $1,176,078 |
| 2016 | $39,543 | $3,323,491 | $2,170,473 | $1,153,018 |
| 2015 | $39,059 | $3,273,571 | $2,137,871 | $1,135,700 |
| 2014 | $38,027 | $3,209,448 | $2,095,994 | $1,113,454 |
Property History
| Date | Event | Price | Change | Sq Ft Price |
|---|---|---|---|---|
| 05/24/2025 05/24/25 | For Sale | $7,495,000 | -- | $1,900 / Sq Ft |
Purchase History
| Date | Type | Sale Price | Title Company |
|---|---|---|---|
| Interfamily Deed Transfer | -- | Old Republic Title | |
| Interfamily Deed Transfer | -- | Accommodation | |
| Grant Deed | $2,865,000 | Old Republic Title Company | |
| Interfamily Deed Transfer | -- | -- | |
| Grant Deed | $1,494,933 | Chicago Title Co | |
| Interfamily Deed Transfer | -- | Fidelity National Title Co | |
| Grant Deed | $1,196,800 | Fidelity National Title Co | |
| Grant Deed | -- | -- |
Mortgage History
| Date | Status | Loan Amount | Loan Type |
|---|---|---|---|
| Previous Owner | $1,000,000 | No Value Available | |
| Previous Owner | $650,000 | No Value Available |
Similar Homes in San Francisco, CA
Source: San Francisco Association of REALTORS® MLS
MLS Number: 425037024
APN: 0632-014
- 2864 Sacramento St
- 2556 Pine St
- 1928 Pierce St
- 2801 Jackson St Unit 103
- 2670 Pine St Unit 3
- 2865 Jackson St Unit 2
- 2025 Broderick St Unit 6
- 2500 Steiner St Unit 3
- 2513 Broadway St
- 2211 Broderick St Unit 3
- 2800 Pacific Ave
- 2436 Jackson St Unit 3
- 2467 Pacific Ave
- 2401 Jackson St Unit 3
- 2830 Pacific Ave
- 1737 Pierce St
- 1910 Baker St
- 2471 Clay St
- 2655 Steiner St
- 2725 Broadway St
