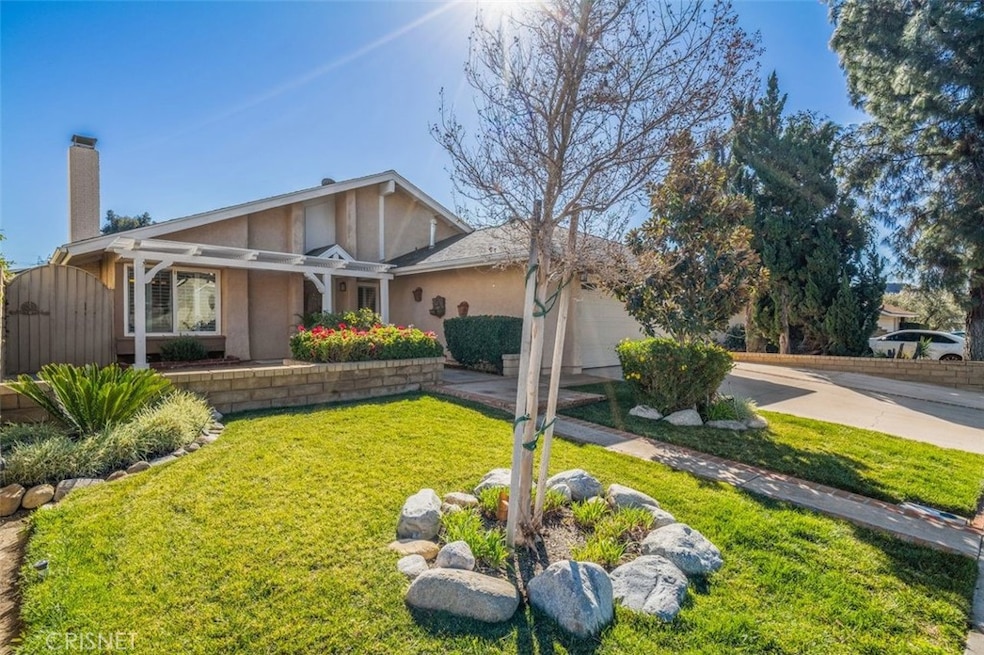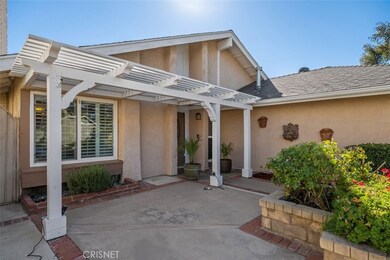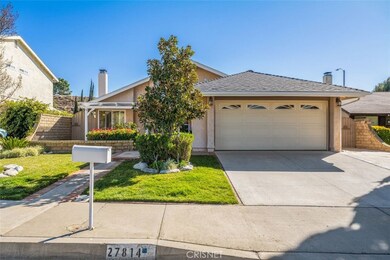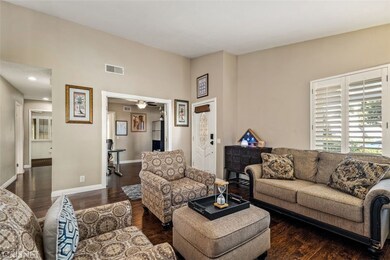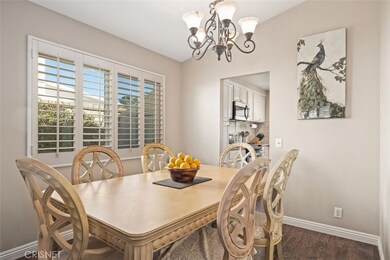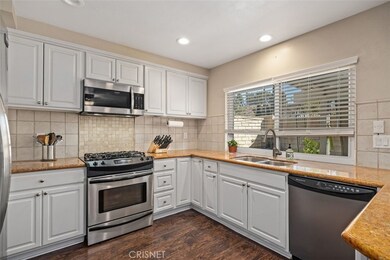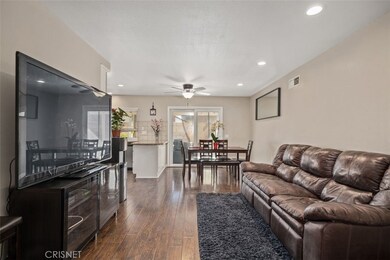
27814 Caraway Ln Santa Clarita, CA 91350
Saugus NeighborhoodHighlights
- Spa
- Updated Kitchen
- Property is near a park
- Arroyo Seco Junior High School Rated A
- Clubhouse
- Traditional Architecture
About This Home
As of April 2021Tremendous opportunity for an upgraded, single story 4-bedroom Bouquet Canyon home with Solar already installed. Enjoy the spacious floor plan with wood flooring, gas fireplace with custom travertine tile, and front and back patios with lattice coverings. Features include remodeled bathrooms, copper plumbing, newer A/C, furnace and ducting, vaulted ceilings, plantation shutters, and formal dining room. Updated kitchen with granite counters and breakfast bar, stainless steel appliances and dual sink, and white cabinetry. New high-end artificial grass installed in backyard. Master bedroom has sliding-barn door to private master bath, granite dual countertop and large step-in shower with custom tile accents. Other features include expanded driveway for RV parking, leaded glass front door, glass French doors to 4th bedroom/office, recessed lighting, and ceiling fans, wainscotting, plus much more. Close to schools, shopping, and award-winning schools. Low HOA with community pool, tennis courts, clubhouse, and park.
Last Agent to Sell the Property
Coldwell Banker Realty License #01429826 Listed on: 02/23/2021

Home Details
Home Type
- Single Family
Est. Annual Taxes
- $9,070
Year Built
- Built in 1980
Lot Details
- 5,302 Sq Ft Lot
- Block Wall Fence
- Private Yard
- Front Yard
- Property is zoned SCUR2
HOA Fees
- $64 Monthly HOA Fees
Parking
- 2 Car Attached Garage
- Parking Available
- Front Facing Garage
- Single Garage Door
Home Design
- Traditional Architecture
Interior Spaces
- 1,400 Sq Ft Home
- 1-Story Property
- Cathedral Ceiling
- Ceiling Fan
- Recessed Lighting
- Plantation Shutters
- French Doors
- Sliding Doors
- Family Room Off Kitchen
- Living Room with Fireplace
- Formal Dining Room
- Neighborhood Views
Kitchen
- Updated Kitchen
- Breakfast Area or Nook
- Open to Family Room
- Breakfast Bar
- Gas Oven
- Gas Range
- Microwave
- Dishwasher
- Granite Countertops
- Disposal
Flooring
- Wood
- Carpet
- Tile
Bedrooms and Bathrooms
- 4 Main Level Bedrooms
- Remodeled Bathroom
- 2 Full Bathrooms
- Granite Bathroom Countertops
- Dual Vanity Sinks in Primary Bathroom
- Walk-in Shower
- Exhaust Fan In Bathroom
Laundry
- Laundry Room
- Laundry in Garage
Eco-Friendly Details
- Solar Heating System
Outdoor Features
- Spa
- Patio
- Exterior Lighting
- Front Porch
Location
- Property is near a park
- Suburban Location
Utilities
- Central Heating and Cooling System
- Gas Water Heater
Listing and Financial Details
- Tax Lot 90
- Tax Tract Number 30429
- Assessor Parcel Number 3244045040
Community Details
Overview
- Bouquet Canyon Hills Association, Phone Number (661) 294-5270
- Citation Homes Subdivision
Amenities
- Clubhouse
Recreation
- Tennis Courts
- Community Pool
- Community Spa
- Park
Ownership History
Purchase Details
Home Financials for this Owner
Home Financials are based on the most recent Mortgage that was taken out on this home.Purchase Details
Home Financials for this Owner
Home Financials are based on the most recent Mortgage that was taken out on this home.Purchase Details
Home Financials for this Owner
Home Financials are based on the most recent Mortgage that was taken out on this home.Purchase Details
Home Financials for this Owner
Home Financials are based on the most recent Mortgage that was taken out on this home.Purchase Details
Home Financials for this Owner
Home Financials are based on the most recent Mortgage that was taken out on this home.Purchase Details
Home Financials for this Owner
Home Financials are based on the most recent Mortgage that was taken out on this home.Purchase Details
Home Financials for this Owner
Home Financials are based on the most recent Mortgage that was taken out on this home.Purchase Details
Home Financials for this Owner
Home Financials are based on the most recent Mortgage that was taken out on this home.Purchase Details
Home Financials for this Owner
Home Financials are based on the most recent Mortgage that was taken out on this home.Purchase Details
Home Financials for this Owner
Home Financials are based on the most recent Mortgage that was taken out on this home.Purchase Details
Similar Homes in the area
Home Values in the Area
Average Home Value in this Area
Purchase History
| Date | Type | Sale Price | Title Company |
|---|---|---|---|
| Interfamily Deed Transfer | -- | Chicago Title Company | |
| Grant Deed | $645,000 | Chicago Title Company | |
| Grant Deed | $530,000 | Ticor Title Company | |
| Interfamily Deed Transfer | -- | Lawyers Title Company | |
| Interfamily Deed Transfer | -- | None Available | |
| Grant Deed | $280,000 | Title 365 | |
| Interfamily Deed Transfer | -- | Financial Title Company | |
| Interfamily Deed Transfer | -- | Investors Title Company | |
| Grant Deed | $235,000 | Investors Title Company | |
| Grant Deed | $183,500 | Investors Title Company | |
| Interfamily Deed Transfer | -- | -- |
Mortgage History
| Date | Status | Loan Amount | Loan Type |
|---|---|---|---|
| Previous Owner | $633,317 | FHA | |
| Previous Owner | $419,000 | New Conventional | |
| Previous Owner | $424,000 | New Conventional | |
| Previous Owner | $50,000 | Credit Line Revolving | |
| Previous Owner | $224,000 | New Conventional | |
| Previous Owner | $495,000 | Balloon | |
| Previous Owner | $173,824 | Unknown | |
| Previous Owner | $95,000 | Credit Line Revolving | |
| Previous Owner | $60,000 | Credit Line Revolving | |
| Previous Owner | $313,600 | Unknown | |
| Previous Owner | $79,472 | Unknown | |
| Previous Owner | $188,000 | No Value Available | |
| Previous Owner | $168,450 | FHA | |
| Closed | $47,000 | No Value Available |
Property History
| Date | Event | Price | Change | Sq Ft Price |
|---|---|---|---|---|
| 04/19/2021 04/19/21 | Sold | $645,000 | 0.0% | $461 / Sq Ft |
| 03/04/2021 03/04/21 | For Sale | $645,000 | 0.0% | $461 / Sq Ft |
| 03/02/2021 03/02/21 | Off Market | $645,000 | -- | -- |
| 02/23/2021 02/23/21 | For Sale | $645,000 | +21.7% | $461 / Sq Ft |
| 07/09/2018 07/09/18 | Sold | $530,000 | 0.0% | $379 / Sq Ft |
| 06/06/2018 06/06/18 | Pending | -- | -- | -- |
| 05/31/2018 05/31/18 | For Sale | $529,900 | +89.3% | $379 / Sq Ft |
| 10/31/2012 10/31/12 | Sold | $280,000 | -- | $200 / Sq Ft |
| 09/06/2012 09/06/12 | Pending | -- | -- | -- |
Tax History Compared to Growth
Tax History
| Year | Tax Paid | Tax Assessment Tax Assessment Total Assessment is a certain percentage of the fair market value that is determined by local assessors to be the total taxable value of land and additions on the property. | Land | Improvement |
|---|---|---|---|---|
| 2024 | $9,070 | $684,477 | $437,216 | $247,261 |
| 2023 | $8,845 | $671,057 | $428,644 | $242,413 |
| 2022 | $8,895 | $657,900 | $420,240 | $237,660 |
| 2021 | $7,542 | $546,199 | $341,220 | $204,979 |
| 2020 | $7,470 | $540,600 | $337,722 | $202,878 |
| 2019 | $7,266 | $530,000 | $331,100 | $198,900 |
| 2018 | $4,365 | $303,029 | $130,410 | $172,619 |
| 2016 | $4,112 | $291,264 | $125,347 | $165,917 |
| 2015 | $3,958 | $286,890 | $123,465 | $163,425 |
| 2014 | $3,894 | $281,271 | $121,047 | $160,224 |
Agents Affiliated with this Home
-
Jason Cook

Seller's Agent in 2021
Jason Cook
Coldwell Banker Realty
(661) 317-6900
7 in this area
55 Total Sales
-
Mauro Farfan

Buyer's Agent in 2021
Mauro Farfan
Realty One Group Success
(661) 284-7615
3 in this area
115 Total Sales
-
Kathy Watterson

Seller's Agent in 2018
Kathy Watterson
RE/MAX
(661) 284-5066
48 in this area
270 Total Sales
-
Marc Schwartz
M
Buyer's Agent in 2018
Marc Schwartz
Berkshire Hathaway HomeServices California Properties
(661) 297-1925
6 in this area
38 Total Sales
-
Arthur Ksachikyan

Seller's Agent in 2012
Arthur Ksachikyan
Nationwide Capital Realty
(818) 657-0353
4 Total Sales
-
Terry Schultz

Buyer's Agent in 2012
Terry Schultz
Terry's Real Estate Group
(818) 491-4500
4 Total Sales
Map
Source: California Regional Multiple Listing Service (CRMLS)
MLS Number: SR21037540
APN: 3244-045-040
- 21643 Masterson Ct
- 21742 Grovepark Dr
- 21643 Spice Ct
- 27643 Susan Beth Way Unit G
- 27645 Susan Beth Way Unit B
- 21720 Cheswold Ave
- 21905 Grovepark Dr
- 22000 Jodi Place
- 27571 Caraway Ln
- 21714 Jeffers Ln
- 21602 Bedford Way
- 21741 Jeffers Ln
- 21617 Bedford Way
- 27533 Caraway Ln
- 21827 Centurion Way
- 21101 Rosedell Dr
- 28154 Guilford Ln
- 27502 Caraway Ln
- 28020 Cero Dr
- 21965 Jeffers Ln
