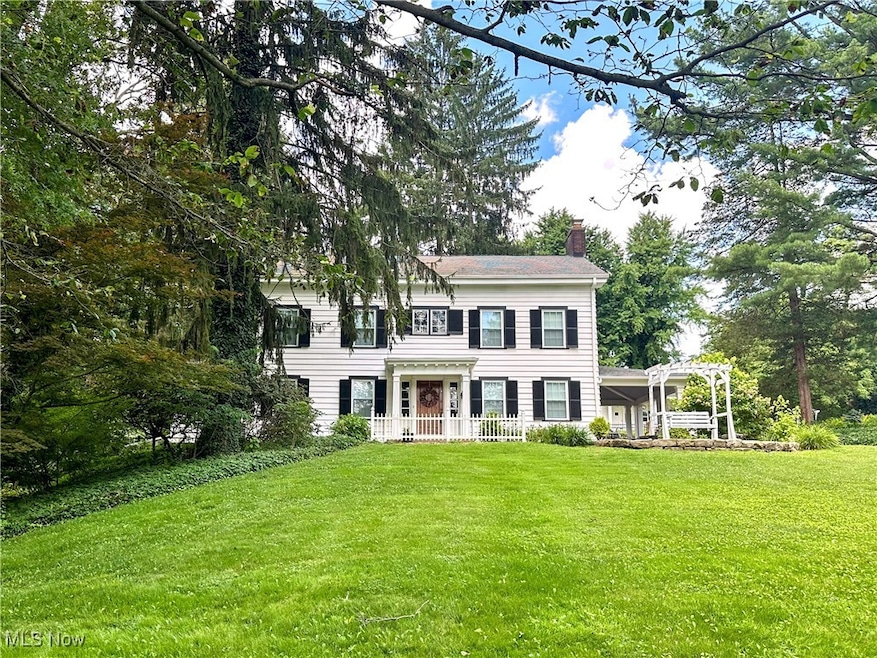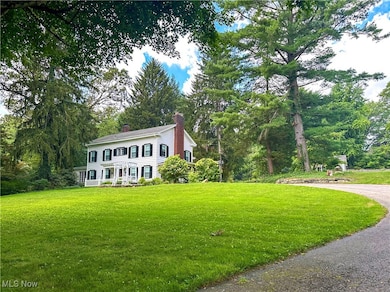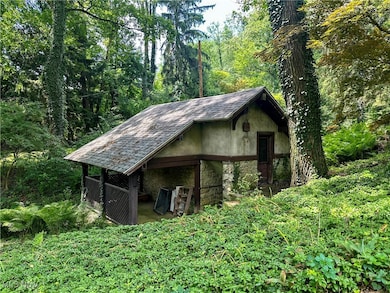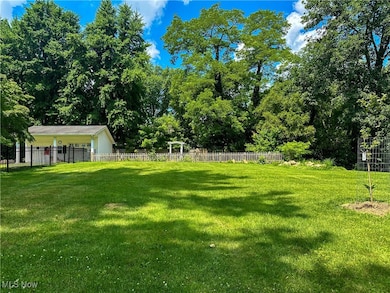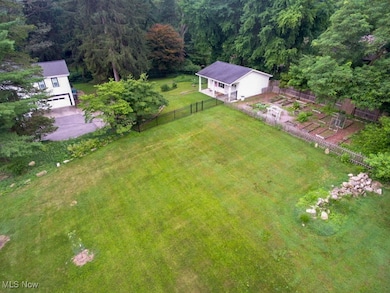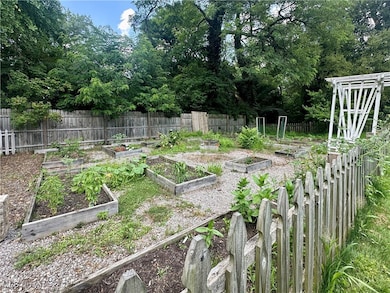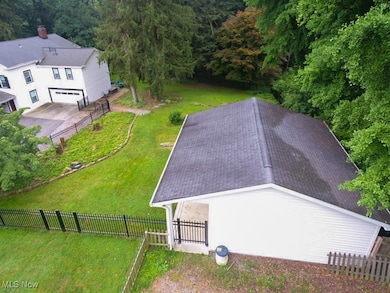
2782 Logan Way Youngstown, OH 44505
Estimated payment $2,236/month
Highlights
- Very Popular Property
- Fireplace in Bedroom
- Wooded Lot
- Colonial Architecture
- Private Lot
- High Ceiling
About This Home
This magnificent Colonial Revival, built in 1900, sits gracefully on 2.37 acres of breathtaking property. Highlighted by a rolling lawn, lush greenery, private gardens, fruit trees, and even a charming spring house. Step inside to a generously sized foyer, where an elegant staircase, gleaming hardwood floors and original wood details set the tone for the home's timeless appeal. The formal living room, anchored by an ornate marble fireplace featuring a beautiful carved cherub, provides ample space for gatherings and access to a covered side porch for effortless indoor/outdoor living. Across the foyer, a formal dining room and a richly paneled library/study with a wall of bookcases await. The sun-drenched morning room seamlessly connects to the kitchen, complete with stainless steel countertops, floor-to-ceiling cupboards, and a built-in china cabinet. Upstairs, discover five well-appointed bedrooms - two boasting their own fireplaces - and two full baths. (Be sure to find the hidden half-bath cleverly disguised as a bedroom closet!) Also, take note of the gorgeous crystal chandelier in the hallway and the bedroom light fixtures, which are original to the house. A walk-up attic accessed through a bedroom offers additional storage space. The basement features a large laundry area, root cellar, a unique built-in greenhouse, and access to the expansive yard. The grounds of this home are truly enchanting. They're showcased by a lovely stone patio, a covered side porch for outdoor entertaining, shady paths leading to private clearings, and a stunning fern garden that guides you to the spring house tucked into the hillside. Behind the house, a large outbuilding provides space for work and storage, while raised garden beds, fruit trees, and plenty of green space offer endless opportunities for outdoor enjoyment. This is more than just a house; it's a place where historic character, modern comfort and room to roam come together in perfect harmony.
Listing Agent
Altobelli Real Estate Brokerage Email: 330-652-0200, altobelli@neo.rr.com License #443779 Listed on: 07/11/2025
Home Details
Home Type
- Single Family
Est. Annual Taxes
- $3,647
Year Built
- Built in 1900
Lot Details
- 2.37 Acre Lot
- Landscaped
- Private Lot
- Wooded Lot
- Front Yard
- 12-223750,12-223700
Parking
- 2 Car Attached Garage
Home Design
- Colonial Architecture
- Fiberglass Roof
- Asphalt Roof
- Wood Siding
- Vinyl Siding
Interior Spaces
- 2,536 Sq Ft Home
- 2-Story Property
- Bookcases
- Crown Molding
- High Ceiling
- Chandelier
- Entrance Foyer
- Living Room with Fireplace
- 3 Fireplaces
- Basement
- Laundry in Basement
Bedrooms and Bathrooms
- 5 Bedrooms
- Fireplace in Bedroom
- 4 Bathrooms
Outdoor Features
- Covered patio or porch
Utilities
- Central Air
- Heating System Uses Gas
- Baseboard Heating
Community Details
- No Home Owners Association
- Logan Brooke Subdivision
Listing and Financial Details
- Assessor Parcel Number 12-223750
Map
Home Values in the Area
Average Home Value in this Area
Tax History
| Year | Tax Paid | Tax Assessment Tax Assessment Total Assessment is a certain percentage of the fair market value that is determined by local assessors to be the total taxable value of land and additions on the property. | Land | Improvement |
|---|---|---|---|---|
| 2024 | $2,977 | $55,800 | $6,760 | $49,040 |
| 2023 | $2,977 | $55,800 | $6,760 | $49,040 |
| 2022 | $2,804 | $43,260 | $5,880 | $37,380 |
| 2021 | $2,809 | $43,260 | $5,880 | $37,380 |
| 2020 | $2,815 | $43,260 | $5,880 | $37,380 |
| 2019 | $2,833 | $38,400 | $5,880 | $32,520 |
| 2018 | $2,887 | $38,400 | $5,880 | $32,520 |
| 2017 | $2,119 | $38,400 | $5,880 | $32,520 |
| 2016 | $2,117 | $38,010 | $5,880 | $32,130 |
| 2015 | $2,129 | $38,010 | $5,880 | $32,130 |
| 2014 | $2,111 | $38,010 | $5,880 | $32,130 |
| 2013 | $2,053 | $38,010 | $5,880 | $32,130 |
Property History
| Date | Event | Price | Change | Sq Ft Price |
|---|---|---|---|---|
| 07/11/2025 07/11/25 | For Sale | $349,900 | +45.8% | $138 / Sq Ft |
| 05/04/2023 05/04/23 | Sold | $240,000 | 0.0% | $95 / Sq Ft |
| 04/14/2023 04/14/23 | Pending | -- | -- | -- |
| 04/11/2023 04/11/23 | For Sale | $240,000 | +36.8% | $95 / Sq Ft |
| 06/07/2017 06/07/17 | Sold | $175,500 | -4.1% | $69 / Sq Ft |
| 04/14/2017 04/14/17 | Pending | -- | -- | -- |
| 03/01/2017 03/01/17 | For Sale | $183,000 | -- | $72 / Sq Ft |
Purchase History
| Date | Type | Sale Price | Title Company |
|---|---|---|---|
| Warranty Deed | $240,000 | Erie Title | |
| Fiduciary Deed | $17,550,000 | None Available | |
| Deed | -- | -- |
Mortgage History
| Date | Status | Loan Amount | Loan Type |
|---|---|---|---|
| Previous Owner | $166,725 | New Conventional |
Similar Homes in Youngstown, OH
Source: MLS Now
MLS Number: 5139648
APN: 12-223750
- 129 Brookline Ave
- 2428 Wydesteel Ave
- 160 Roslyn Dr
- 1111 Mansell Dr
- 2228 Elm St
- 2455 5th Ave
- 2523 5th Ave
- 2260 5th Ave
- 2310 Selma Ave
- 1859 Selma Ave
- 1707 Ohio Ave
- 1829 Coronado Ave
- 9 Redfern Dr
- 330 Mansell Dr
- 486 Madera Ave
- 3711 Sampson Rd
- 495 Madera Ave
- 3030 Green Acres Dr
- 216 Lora Ave
- 230-232 Lora Ave
- 2116 Elm St
- 465 Gypsy Ln
- 4151-4201 Logan Gate Rd
- 3055 Hadley Ave Unit 4
- 3055 Hadley Ave Unit 1
- 4116 Monticello Blvd
- 1100 E Liberty St
- 112 W Commerce St
- 34 W Federal St
- 210 Elruth Ct
- 157 Youngstown Hubbard Rd
- 30 Whitney Ave S
- 28 Maple Ave
- 970-1040 Patricia Dr
- 1042-1096 Eastway Dr
- 2963 Megan Cir
- 145 S Lakeview Ave
- 500-508 Park Ave
- 205 Beachwood Dr
- 518 W Liberty St
