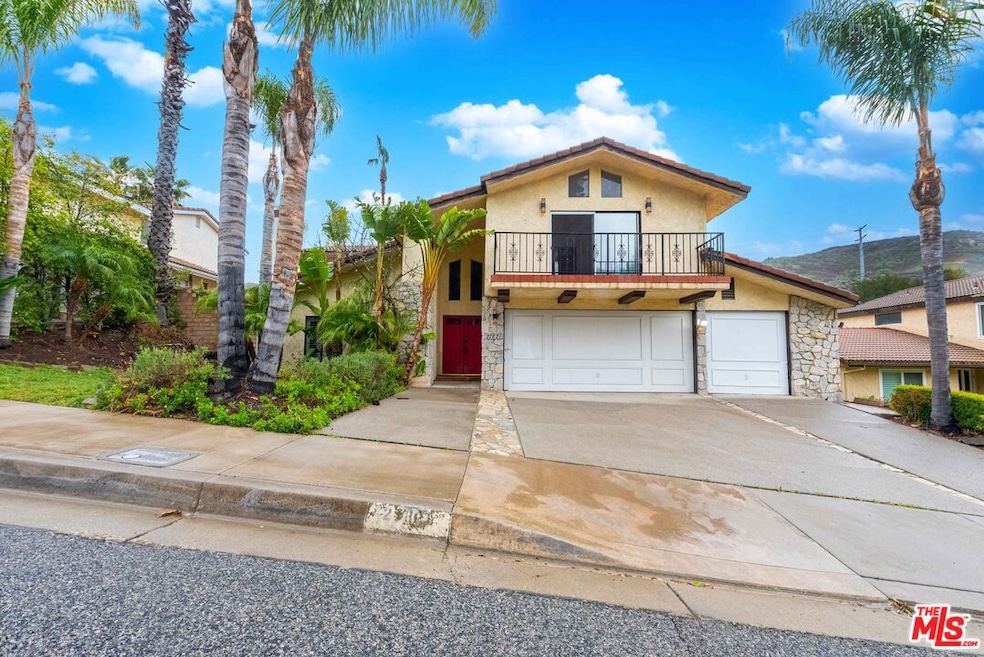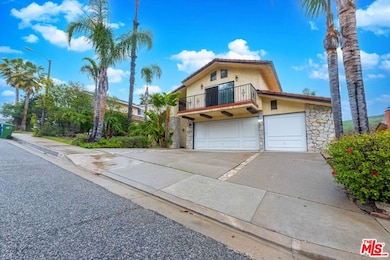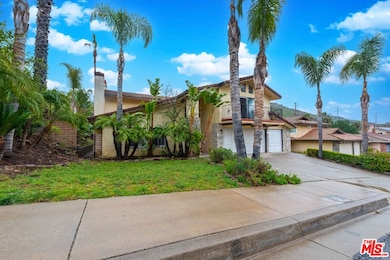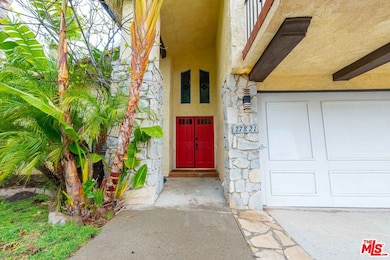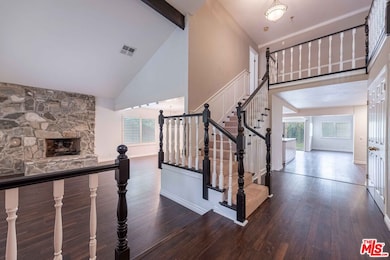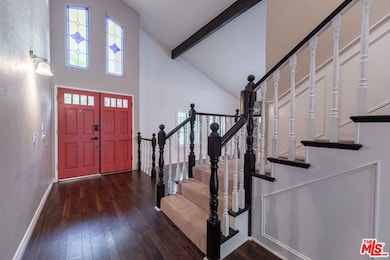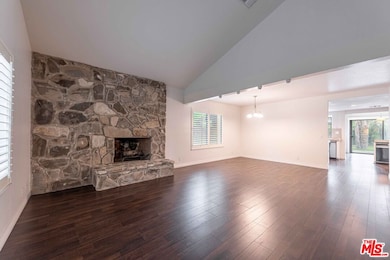27821 Via Amistosa Agoura Hills, CA 91301
Estimated payment $8,042/month
Highlights
- Primary Bedroom Suite
- Fireplace in Primary Bedroom
- Traditional Architecture
- Lupin Hill Elementary Rated A
- Vaulted Ceiling
- Main Floor Bedroom
About This Home
Welcome to this light and bright spacious home featuring five bedrooms and a three car garage. Tucked at the end of a quiet cul de sac, it offers impressive high ceilings and an inviting layout throughout.The entry opens to a formal living and dining room, leading to an open concept kitchen with quartz countertops and abundant cabinet space. The family room showcases vaulted ceilings with an exposed beam, a large fireplace, and a sliding door that opens to the backyard, creating a perfect setting for relaxing and spending time with loved ones. A first floor bedroom sits next to a full bathroom, ideal for guests or extended family. Upstairs, the primary suite features vaulted ceilings, a fireplace, a walk in closet, and an oversized bathroom with a soaking tub, double sinks, and a separate shower. The third and fourth bedrooms offer generous space and closets, while the fifth bedroom includes a sliding door that opens to a private deck with beautiful mountain views. This home blends comfort, style, and functionality in a highly desirable location.
Home Details
Home Type
- Single Family
Est. Annual Taxes
- $11,180
Year Built
- Built in 1983
Lot Details
- 6,952 Sq Ft Lot
- Lot Dimensions are 70x98
- Property is zoned AHR17500*
Parking
- 3 Car Garage
Home Design
- Traditional Architecture
- Cosmetic Repairs Needed
Interior Spaces
- 3,120 Sq Ft Home
- 2-Story Property
- Vaulted Ceiling
- Family Room with Fireplace
- Living Room with Fireplace
- Dining Room
- Den
- Dishwasher
Flooring
- Carpet
- Laminate
- Tile
Bedrooms and Bathrooms
- 3 Bedrooms
- Main Floor Bedroom
- Fireplace in Primary Bedroom
- Primary Bedroom Suite
- Walk-In Closet
- 3 Full Bathrooms
- Soaking Tub
Laundry
- Laundry Room
- Gas And Electric Dryer Hookup
Utilities
- Air Conditioning
- Central Heating
- Gas Water Heater
- Sewer in Street
Community Details
- No Home Owners Association
Listing and Financial Details
- Assessor Parcel Number 2061-035-013
Map
Home Values in the Area
Average Home Value in this Area
Tax History
| Year | Tax Paid | Tax Assessment Tax Assessment Total Assessment is a certain percentage of the fair market value that is determined by local assessors to be the total taxable value of land and additions on the property. | Land | Improvement |
|---|---|---|---|---|
| 2025 | $11,180 | $969,383 | $533,217 | $436,166 |
| 2024 | $11,180 | $950,376 | $522,762 | $427,614 |
| 2023 | $10,883 | $931,742 | $512,512 | $419,230 |
| 2022 | $10,551 | $913,473 | $502,463 | $411,010 |
| 2021 | $10,526 | $895,562 | $492,611 | $402,951 |
| 2019 | $135 | $857,000 | $685,600 | $171,400 |
| 2018 | $12,499 | $1,077,402 | $861,924 | $215,478 |
| 2017 | $12,247 | $1,056,277 | $845,024 | $211,253 |
| 2016 | $11,843 | $1,035,566 | $828,455 | $207,111 |
| 2015 | $11,640 | $1,020,011 | $816,011 | $204,000 |
| 2014 | $11,473 | $1,000,031 | $800,027 | $200,004 |
Property History
| Date | Event | Price | List to Sale | Price per Sq Ft | Prior Sale |
|---|---|---|---|---|---|
| 11/19/2025 11/19/25 | For Sale | $1,349,000 | 0.0% | $432 / Sq Ft | |
| 05/21/2025 05/21/25 | Rented | $5,995 | 0.0% | -- | |
| 05/17/2025 05/17/25 | Under Contract | -- | -- | -- | |
| 04/08/2025 04/08/25 | Price Changed | $5,995 | -7.8% | $2 / Sq Ft | |
| 03/14/2025 03/14/25 | For Rent | $6,500 | 0.0% | -- | |
| 01/25/2019 01/25/19 | Sold | $869,000 | +14505.0% | $279 / Sq Ft | View Prior Sale |
| 12/26/2018 12/26/18 | Pending | -- | -- | -- | |
| 11/29/2018 11/29/18 | Sold | $5,950 | 0.0% | $2 / Sq Ft | View Prior Sale |
| 11/29/2018 11/29/18 | Rented | $5,950 | 0.0% | -- | |
| 11/29/2018 11/29/18 | Under Contract | -- | -- | -- | |
| 11/16/2018 11/16/18 | For Sale | $5,950 | 0.0% | $2 / Sq Ft | |
| 11/16/2018 11/16/18 | For Rent | $5,950 | 0.0% | -- | |
| 09/06/2018 09/06/18 | For Sale | $869,000 | -- | $279 / Sq Ft |
Purchase History
| Date | Type | Sale Price | Title Company |
|---|---|---|---|
| Deed | -- | None Listed On Document | |
| Grant Deed | $869,000 | Chicago Title Company | |
| Warranty Deed | -- | None Available | |
| Grant Deed | $915,000 | Fidelity Van Nuys | |
| Interfamily Deed Transfer | -- | Fidelity Van Nuys | |
| Grant Deed | $686,000 | Old Republic Title | |
| Grant Deed | $506,000 | Old Republic Title Company | |
| Interfamily Deed Transfer | -- | Old Republic Title Company | |
| Interfamily Deed Transfer | -- | North American Title Co |
Mortgage History
| Date | Status | Loan Amount | Loan Type |
|---|---|---|---|
| Previous Owner | $695,200 | New Conventional | |
| Previous Owner | $183,000 | Credit Line Revolving | |
| Previous Owner | $732,000 | Purchase Money Mortgage | |
| Previous Owner | $548,800 | Purchase Money Mortgage | |
| Previous Owner | $430,100 | No Value Available | |
| Previous Owner | $364,200 | No Value Available |
Source: The MLS
MLS Number: 25620741
APN: 2061-035-013
- 0 Laura la Plante Dr Unit SR25173551
- 5324 Chesebro Rd
- 28207 Laura la Plante Dr
- 1 Canyon Way
- 0 Canyon Way Unit 25602877
- 28156 Driver Ave Unit 5
- 27511 Endeavor St
- 4057 Yankee Dr Unit 14
- 27558 Rondell St
- 5241 Colodny Dr Unit 403
- 5241 Colodny Dr Unit 104
- 5241 Colodny Dr Unit 103
- 5291 Colodny Dr Unit 5
- 1 Agoura Rd
- 4032 Yankee Dr Unit 69
- 27300 Agoura Rd
- 5429 Fairview Place
- 5520 Fairview Place
- 27311 Country Glen Rd
- 3952 Patrick Henry Place
- 5250 Colodny Dr Unit 21
- 5310 Colodny Dr Unit 5
- 28156 Driver Ave Unit 5
- 5302-5304 Colodny Dr
- 4059 Yankee Dr
- 5241 Colodny Dr Unit 403
- 5321 Colodny Dr Unit 3
- 5617 Colodny Dr
- 28403 Waring Place
- 5539 Fairview Place
- 28510 W Driver Ave
- 5734 Fairview Place
- 3732 Park Colony Ct
- 27014 Helmond Dr
- 26952 Garret Dr
- 28713 Conejo View Dr
- 27045 Esward Dr
- 4040 Leighton Point Rd
- 26869 Cold Springs St
- 29128 Oak Creek Ln
