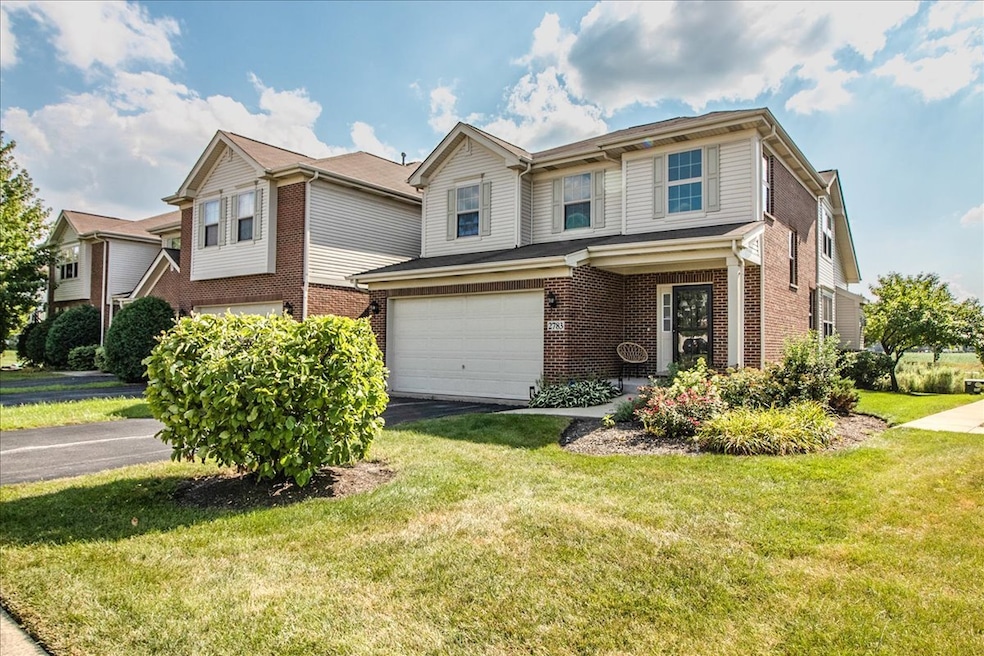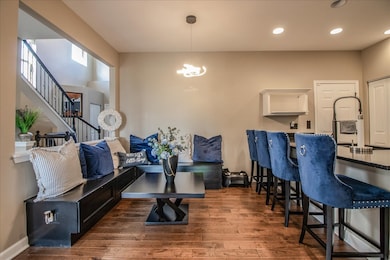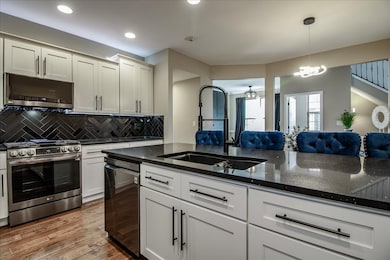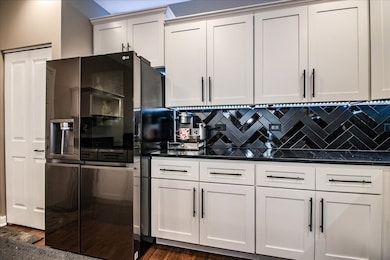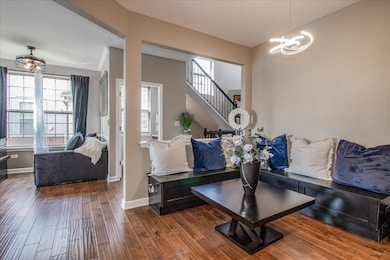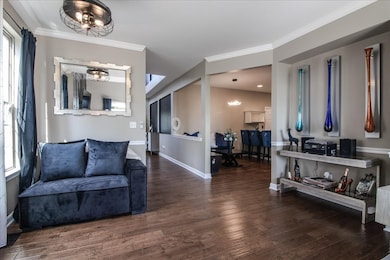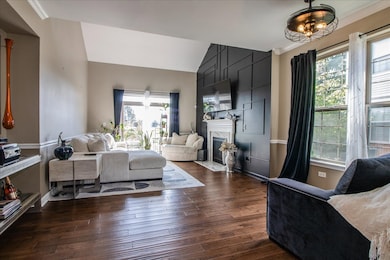2783 Blakely Ln Unit 34 Naperville, IL 60540
Fox Valley NeighborhoodEstimated payment $3,864/month
Highlights
- Popular Property
- Home fronts a pond
- Wood Flooring
- Mary Lou Cowlishaw Elementary School Rated A
- Family Room with Fireplace
- Main Floor Bedroom
About This Home
Amazing 3 bedroom end unit, on the water in desirable Mayfair! This unit features a first floor master + huge 2nd floor loft/2nd family room. Family room has vaulted 16 ft ceilings and is overlooked by the 2nd floor loft. Beautiful hardwood floors throughout the first level, updated kitchen with 42" cabinets, stainless appliances, & beautiful countertops. 2 fireplaces - one in the family room and one in the 2nd floor loft! 1st floor master has pond view to wake up to, walk in closet, and master suite bath. 2nd bedroom has built ins perfect for a home office if needed, & 3rd bedroom offers vaulted ceilings and walk in closet. Full unfinished basement for extra living space if you desire. Mayfair is an exceptionally located community with walking paths right out your back door, and is within walking distance to Whole Foods, DSW, Nordstrom Rack, several restaurants and more!
Townhouse Details
Home Type
- Townhome
Est. Annual Taxes
- $9,455
Year Built
- Built in 2008
Lot Details
- Home fronts a pond
- End Unit
HOA Fees
- $494 Monthly HOA Fees
Parking
- 2 Car Garage
- Driveway
- Parking Included in Price
Home Design
- Entry on the 1st floor
- Brick Exterior Construction
- Asphalt Roof
- Concrete Perimeter Foundation
Interior Spaces
- 2,054 Sq Ft Home
- 2-Story Property
- Heatilator
- Fireplace With Gas Starter
- Family Room with Fireplace
- 2 Fireplaces
- Living Room
- Combination Kitchen and Dining Room
- Loft with Fireplace
- Wood Flooring
Kitchen
- Range
- Microwave
- Dishwasher
- Stainless Steel Appliances
- Disposal
Bedrooms and Bathrooms
- 3 Bedrooms
- 3 Potential Bedrooms
- Main Floor Bedroom
Laundry
- Laundry Room
- Dryer
- Washer
Basement
- Basement Fills Entire Space Under The House
- Sump Pump
Home Security
Schools
- Cowlishaw Elementary School
- Hill Middle School
- Metea Valley High School
Utilities
- Forced Air Heating and Cooling System
- Heating System Uses Natural Gas
- 100 Amp Service
- Lake Michigan Water
- Gas Water Heater
Listing and Financial Details
- Homeowner Tax Exemptions
Community Details
Overview
- Association fees include water, insurance, exterior maintenance, lawn care, snow removal
- 4 Units
- Staff Association, Phone Number (630) 748-8310
- Mayfair Subdivision, Blakemore Floorplan
- Property managed by Westword 360 Naperville
Recreation
- Trails
Pet Policy
- Dogs and Cats Allowed
Security
- Resident Manager or Management On Site
- Carbon Monoxide Detectors
Map
Home Values in the Area
Average Home Value in this Area
Tax History
| Year | Tax Paid | Tax Assessment Tax Assessment Total Assessment is a certain percentage of the fair market value that is determined by local assessors to be the total taxable value of land and additions on the property. | Land | Improvement |
|---|---|---|---|---|
| 2024 | $9,455 | $161,482 | $31,395 | $130,087 |
| 2023 | $9,033 | $145,100 | $28,210 | $116,890 |
| 2022 | $9,287 | $141,890 | $27,360 | $114,530 |
| 2021 | $8,992 | $136,820 | $26,380 | $110,440 |
| 2020 | $8,980 | $136,820 | $26,380 | $110,440 |
| 2019 | $8,624 | $130,130 | $25,090 | $105,040 |
| 2018 | $8,363 | $124,140 | $24,140 | $100,000 |
| 2017 | $8,131 | $119,930 | $23,320 | $96,610 |
| 2016 | $7,981 | $115,100 | $22,380 | $92,720 |
| 2015 | $7,904 | $109,290 | $21,250 | $88,040 |
| 2014 | $7,236 | $97,280 | $18,840 | $78,440 |
| 2013 | $7,220 | $97,950 | $18,970 | $78,980 |
Property History
| Date | Event | Price | List to Sale | Price per Sq Ft | Prior Sale |
|---|---|---|---|---|---|
| 11/18/2025 11/18/25 | Price Changed | $489,999 | -2.0% | $239 / Sq Ft | |
| 11/01/2025 11/01/25 | Price Changed | $499,999 | -2.0% | $243 / Sq Ft | |
| 10/29/2025 10/29/25 | For Sale | $510,000 | +13.8% | $248 / Sq Ft | |
| 12/19/2022 12/19/22 | Sold | $448,000 | -0.4% | $218 / Sq Ft | View Prior Sale |
| 11/04/2022 11/04/22 | Pending | -- | -- | -- | |
| 11/01/2022 11/01/22 | For Sale | $450,000 | -- | $219 / Sq Ft |
Purchase History
| Date | Type | Sale Price | Title Company |
|---|---|---|---|
| Warranty Deed | -- | None Listed On Document | |
| Warranty Deed | $448,000 | First American Title | |
| Warranty Deed | $236,000 | Stewart Title Company |
Mortgage History
| Date | Status | Loan Amount | Loan Type |
|---|---|---|---|
| Previous Owner | $86,000 | New Conventional |
Source: Midwest Real Estate Data (MRED)
MLS Number: 12506405
APN: 07-27-111-022
- 2628 Blakely Ln Unit 1002
- 2525 Dunraven Ave
- 2925 Henley Ln
- 858 Shandrew Dr Unit 405
- 822 Shandrew Dr Unit 103
- 2459 Emerson Ln
- 2328 Lexington Ln
- 2508 Carrolwood Rd Unit 13
- 2522 Arcadia Cir Unit 114
- 855 Finley Dr
- 9S104 Aero Dr
- 4138 Irving Rd
- 4118 Calder Ln
- 4027 Blackstone Dr
- 4105 Winslow Ct
- 459 Plaza Place
- 4328 Chelsea Manor Cir
- 4515 Chelsea Manor Cir
- 4511 Chelsea Manor Cir
- 3871 Blackstone Dr
- 2528 Dunraven Ave
- 2891 Henley Ln
- 2911 Henley Ln
- 2504 Bordeaux Ln
- 2513 Arcadia Cir Unit 211
- 2316 Periwinkle Ct
- 4450 Fox Valley Center Dr
- 671 Wintergreen Cir
- 4101 Chesapeake Dr
- 2207 Periwinkle Ln
- 803 Corday Dr
- 4187 Calder Ln
- 9S115 Route 59 Unit 1
- 3955 Fox Valley Center Dr
- 4185 Irving Rd
- 4277 Chelsea Manor Cir
- 1152 Vail Ct Unit 124
- 4197 Chelsea Manor Cir
- 4105 Winslow Ct
- 4515 Chelsea Manor Cir
