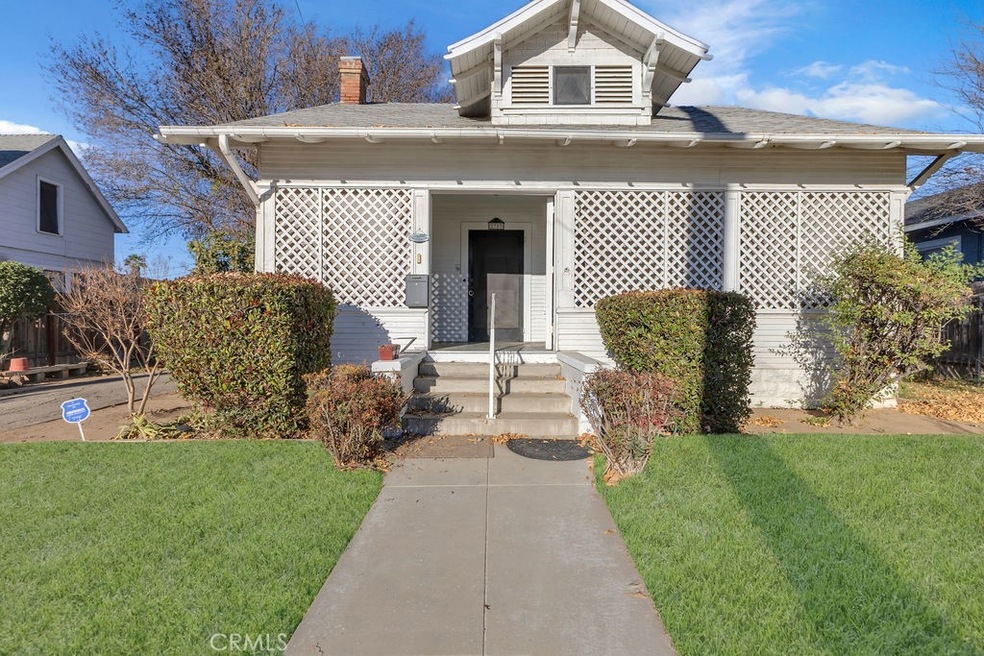
2783 Mission Inn Ave Riverside, CA 92507
Eastside NeighborhoodHighlights
- Detached Guest House
- Open Floorplan
- Main Floor Bedroom
- Polytechnic High School Rated A-
- Wood Flooring
- High Ceiling
About This Home
As of February 2025Step back in time & experience the charm of this stunning historic home, built in 1908, located just a short stroll from the iconic Mission Inn in the heart of Riverside, CA. This 4-BD, 2-BA residence spans 1,861 sq ft & is situated on an expansive 10,019 sq ft lot, offering both space & timeless character.
This home showcases classic architectural details that capture the essence of its era, from its charming exterior design to its unique interior touches that preserve its historic appeal. In addition to the main residence, this property includes a delightful guest house that was the original carriage house built in 1940 and features a fully equipped second unit featuring 1-BD, 1-BA, a spacious living room, & full kitchen. Providing opportunity for use as a rental opportunity or private space for family or guests.
The property also includes a covered carport at the end of the driveway. The spacious lot offers room to relax, entertain, or explore additional potential uses. Discover the potential of this one-of-a-kind property!
Last Agent to Sell the Property
Keller Williams Empire Estates Brokerage Phone: 909 536-6701 License #02071016 Listed on: 01/23/2025

Home Details
Home Type
- Single Family
Est. Annual Taxes
- $472
Year Built
- Built in 1908
Lot Details
- 10,019 Sq Ft Lot
- Wood Fence
- Level Lot
- Lawn
- Back and Front Yard
- Property is zoned R1065
Home Design
- Turnkey
- Raised Foundation
- Shingle Roof
- Wood Siding
Interior Spaces
- 1,861 Sq Ft Home
- 1-Story Property
- Open Floorplan
- Wainscoting
- High Ceiling
- Ceiling Fan
- Drapes & Rods
- Blinds
- Family Room
- Living Room with Fireplace
- Dining Room
- Screened Porch
- Neighborhood Views
- Utility Basement
Kitchen
- Gas Oven
- Dishwasher
- Formica Countertops
- Disposal
Flooring
- Wood
- Carpet
- Laminate
Bedrooms and Bathrooms
- 4 Main Level Bedrooms
- 2 Full Bathrooms
- Bathtub
- Walk-in Shower
Laundry
- Laundry Room
- Dryer
- Washer
Home Security
- Carbon Monoxide Detectors
- Fire and Smoke Detector
Parking
- 2 Parking Spaces
- 2 Detached Carport Spaces
- Parking Available
- Driveway
Outdoor Features
- Screened Patio
- Shed
- Rain Gutters
Additional Features
- No Interior Steps
- Detached Guest House
- Central Heating
Community Details
- No Home Owners Association
Listing and Financial Details
- Legal Lot and Block 21 / 9
- Tax Tract Number 9000
- Assessor Parcel Number 211082021
- $65 per year additional tax assessments
- Seller Considering Concessions
Ownership History
Purchase Details
Home Financials for this Owner
Home Financials are based on the most recent Mortgage that was taken out on this home.Purchase Details
Purchase Details
Home Financials for this Owner
Home Financials are based on the most recent Mortgage that was taken out on this home.Purchase Details
Similar Homes in Riverside, CA
Home Values in the Area
Average Home Value in this Area
Purchase History
| Date | Type | Sale Price | Title Company |
|---|---|---|---|
| Grant Deed | $755,000 | Chicago Title | |
| Interfamily Deed Transfer | -- | None Available | |
| Interfamily Deed Transfer | -- | Ati Title | |
| Interfamily Deed Transfer | -- | -- |
Mortgage History
| Date | Status | Loan Amount | Loan Type |
|---|---|---|---|
| Open | $679,500 | New Conventional | |
| Previous Owner | $600,000 | Reverse Mortgage Home Equity Conversion Mortgage | |
| Previous Owner | $472,500 | Reverse Mortgage Home Equity Conversion Mortgage | |
| Previous Owner | $375,000 | Reverse Mortgage Home Equity Conversion Mortgage | |
| Previous Owner | $11,106 | Commercial | |
| Previous Owner | $62,500 | Commercial | |
| Previous Owner | $65,000 | Commercial |
Property History
| Date | Event | Price | Change | Sq Ft Price |
|---|---|---|---|---|
| 02/27/2025 02/27/25 | Sold | $755,000 | 0.0% | $406 / Sq Ft |
| 01/25/2025 01/25/25 | Pending | -- | -- | -- |
| 01/23/2025 01/23/25 | For Sale | $755,000 | -- | $406 / Sq Ft |
Tax History Compared to Growth
Tax History
| Year | Tax Paid | Tax Assessment Tax Assessment Total Assessment is a certain percentage of the fair market value that is determined by local assessors to be the total taxable value of land and additions on the property. | Land | Improvement |
|---|---|---|---|---|
| 2025 | $472 | $1,057,737 | $186,661 | $871,076 |
| 2023 | $472 | $43,323 | $14,371 | $28,952 |
| 2022 | $459 | $42,475 | $14,090 | $28,385 |
| 2021 | $470 | $41,643 | $13,814 | $27,829 |
| 2020 | $466 | $41,217 | $13,673 | $27,544 |
| 2019 | $457 | $40,409 | $13,405 | $27,004 |
| 2018 | $448 | $39,618 | $13,143 | $26,475 |
| 2017 | $439 | $38,842 | $12,886 | $25,956 |
| 2016 | $414 | $38,082 | $12,634 | $25,448 |
| 2015 | $407 | $37,513 | $12,446 | $25,067 |
| 2014 | $401 | $36,780 | $12,203 | $24,577 |
Agents Affiliated with this Home
-

Seller's Agent in 2025
CarmenLuz VFTeam
Keller Williams Empire Estates
(909) 536-6701
1 in this area
88 Total Sales
-
W
Buyer's Agent in 2025
Walter Fajardo
Century 21 Masters
(626) 820-0444
1 in this area
38 Total Sales
Map
Source: California Regional Multiple Listing Service (CRMLS)
MLS Number: TR25007543
APN: 211-082-021
