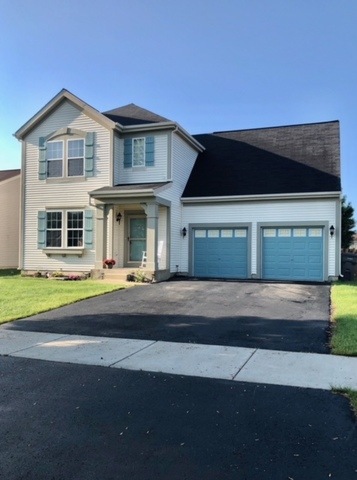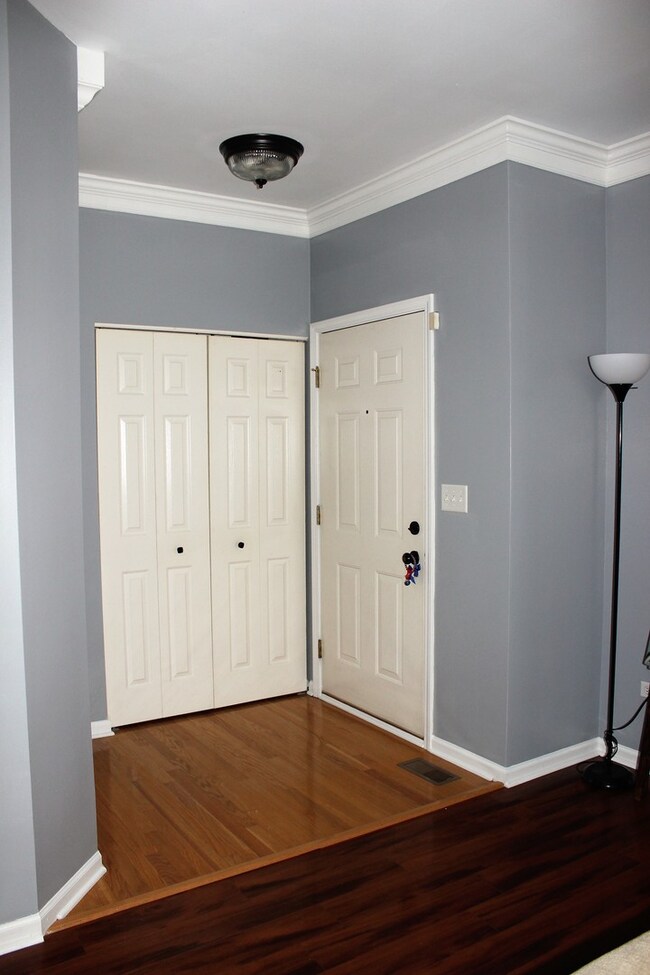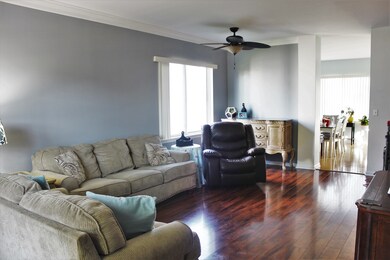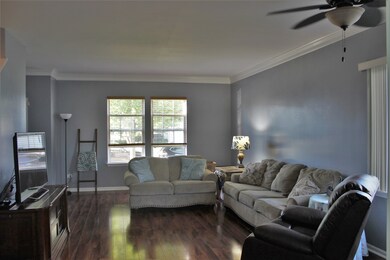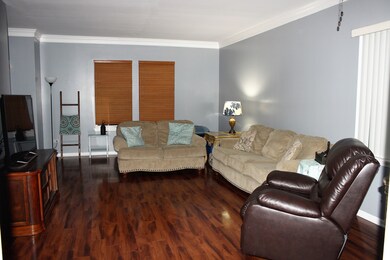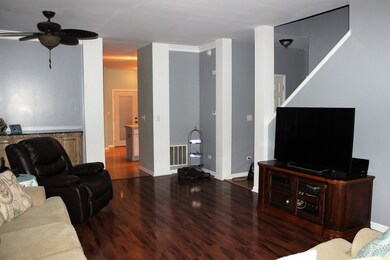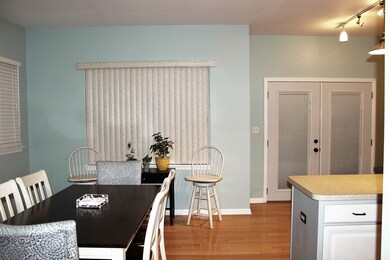
2783 Savoy Ln Unit 7 Montgomery, IL 60538
South Montgomery NeighborhoodHighlights
- Recreation Room
- Vaulted Ceiling
- Wood Flooring
- Oswego High School Rated A-
- Traditional Architecture
- 2-minute walk to Lakewood Creek Park
About This Home
As of July 2018HONEY STOP THE CAR! This Interchangeable Floor Plan has Many Options to Customize Your Needs! The First Floor Offers a Living Room and Dining Room Combination that can also be used as a Great Room with Beautiful Wood Laminate Flooring and Wood Crown Molding! The Large Kitchen Hosts an Eating Area with 42 inch Cabinets, 9 Foot Ceilings Hardwood Flooring, New French doors with builtin blinds. Appliances and adjacent Family Room currently being used as a Dining Room. The 2nd Level offers 3 Bedrooms including a Large Master Suite with Walk In Closet and Private Bath, Laundry Room and a Large Bonus Room! Full, Finished Basement with Rec Room and Plenty of Storage! Over sided 2 1/2 Car Garage! The Backyard is the Perfect Spot for Entertaining on the Large Patio with Brick Fire Pit New Wood privacy fence & large shed. Freshly painted inside and out. Located Just a Few Houses From Elementary School. #308 School District. Convenient Location! Quick Close possible.
Last Agent to Sell the Property
HOMES BY ...LLC License #471000071 Listed on: 06/04/2018
Home Details
Home Type
- Single Family
Est. Annual Taxes
- $7,953
Year Built
- 2003
Parking
- Attached Garage
- Garage Transmitter
- Garage Door Opener
- Driveway
- Parking Included in Price
- Garage Is Owned
Home Design
- Traditional Architecture
- Slab Foundation
- Asphalt Shingled Roof
- Vinyl Siding
Interior Spaces
- Primary Bathroom is a Full Bathroom
- Vaulted Ceiling
- Recreation Room
- Bonus Room
- Finished Basement
- Basement Fills Entire Space Under The House
- Laundry on upper level
Kitchen
- Breakfast Bar
- Walk-In Pantry
- Oven or Range
- Microwave
- Dishwasher
- Kitchen Island
- Disposal
Flooring
- Wood
- Laminate
Utilities
- Forced Air Heating and Cooling System
- Heating System Uses Gas
Additional Features
- Patio
- Fenced Yard
Listing and Financial Details
- Homeowner Tax Exemptions
- $4,500 Seller Concession
Ownership History
Purchase Details
Home Financials for this Owner
Home Financials are based on the most recent Mortgage that was taken out on this home.Purchase Details
Home Financials for this Owner
Home Financials are based on the most recent Mortgage that was taken out on this home.Purchase Details
Home Financials for this Owner
Home Financials are based on the most recent Mortgage that was taken out on this home.Purchase Details
Home Financials for this Owner
Home Financials are based on the most recent Mortgage that was taken out on this home.Similar Homes in Montgomery, IL
Home Values in the Area
Average Home Value in this Area
Purchase History
| Date | Type | Sale Price | Title Company |
|---|---|---|---|
| Warranty Deed | $249,000 | Saturn Title Llc | |
| Warranty Deed | $216,000 | Fidelity National Title | |
| Interfamily Deed Transfer | -- | First American Title | |
| Special Warranty Deed | $212,000 | Chicago Title Insurance Co |
Mortgage History
| Date | Status | Loan Amount | Loan Type |
|---|---|---|---|
| Open | $50,000 | New Conventional | |
| Open | $244,472 | VA | |
| Closed | $249,406 | VA | |
| Closed | $249,000 | VA | |
| Previous Owner | $211,299 | FHA | |
| Previous Owner | $212,087 | FHA | |
| Previous Owner | $189,000 | New Conventional | |
| Previous Owner | $204,000 | Unknown | |
| Previous Owner | $10,000 | Unknown | |
| Previous Owner | $211,750 | Purchase Money Mortgage |
Property History
| Date | Event | Price | Change | Sq Ft Price |
|---|---|---|---|---|
| 07/19/2018 07/19/18 | Sold | $249,000 | 0.0% | $104 / Sq Ft |
| 06/07/2018 06/07/18 | Pending | -- | -- | -- |
| 06/04/2018 06/04/18 | For Sale | $249,000 | +15.3% | $104 / Sq Ft |
| 01/29/2016 01/29/16 | Sold | $216,000 | -1.6% | $114 / Sq Ft |
| 11/08/2015 11/08/15 | Pending | -- | -- | -- |
| 09/05/2015 09/05/15 | Price Changed | $219,500 | -0.9% | $115 / Sq Ft |
| 07/24/2015 07/24/15 | For Sale | $221,500 | -- | $116 / Sq Ft |
Tax History Compared to Growth
Tax History
| Year | Tax Paid | Tax Assessment Tax Assessment Total Assessment is a certain percentage of the fair market value that is determined by local assessors to be the total taxable value of land and additions on the property. | Land | Improvement |
|---|---|---|---|---|
| 2023 | $7,953 | $99,835 | $11,787 | $88,048 |
| 2022 | $7,953 | $90,636 | $10,701 | $79,935 |
| 2021 | $7,642 | $84,715 | $10,701 | $74,014 |
| 2020 | $7,545 | $82,629 | $10,701 | $71,928 |
| 2019 | $7,415 | $80,222 | $10,389 | $69,833 |
| 2018 | $7,313 | $75,252 | $10,389 | $64,863 |
| 2017 | $7,071 | $71,009 | $10,389 | $60,620 |
| 2016 | $6,969 | $68,677 | $10,389 | $58,288 |
| 2015 | $6,138 | $58,111 | $9,354 | $48,757 |
| 2014 | -- | $53,775 | $9,354 | $44,421 |
| 2013 | -- | $53,775 | $9,354 | $44,421 |
Agents Affiliated with this Home
-
Eva Turnquist

Seller's Agent in 2018
Eva Turnquist
HOMES BY ...LLC
(630) 848-7653
1 in this area
23 Total Sales
-
Vitali Kniazkov

Buyer's Agent in 2018
Vitali Kniazkov
Coldwell Banker Realty
(630) 796-5747
2 in this area
179 Total Sales
-
Terri Miller

Seller's Agent in 2016
Terri Miller
Platinum Partners Realtors
(630) 947-4920
11 in this area
58 Total Sales
Map
Source: Midwest Real Estate Data (MRED)
MLS Number: MRD09972154
APN: 02-02-488-004
- 2349 Stacy Cir Unit 3
- 2464 Hillsboro Ln Unit 4
- 2943 Heather Ln Unit 1
- 6897 Galena Rd
- 2917 Manchester Dr
- 2930 Heather Ln Unit 1
- 2811 Silver Springs Ct
- 2845 Silver Springs Ct
- 2128 Rebecca Cir Unit 1
- 2639 Jenna Cir
- 2834 Ketchum Ct
- 2413 Roxbury Ln
- 2668 Jenna Cir Unit 1
- 17 S Cypress Dr
- 2121 Kathleen Cir
- 1923 Waverly Way Unit 5
- 1966 Waverly Way
- 1844 Stirling Ln
- 2090 Sand Hill Ct
- 1833 Stirling Ln
