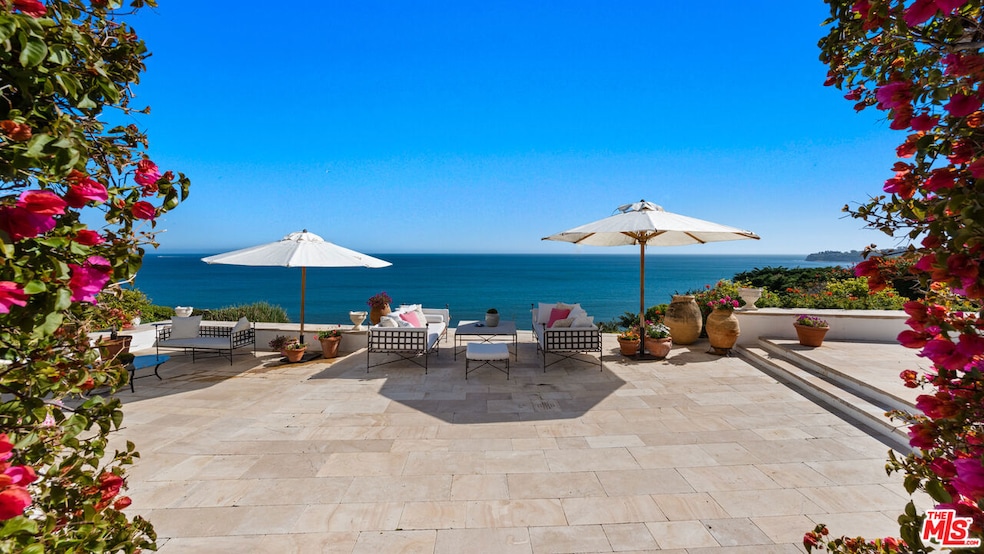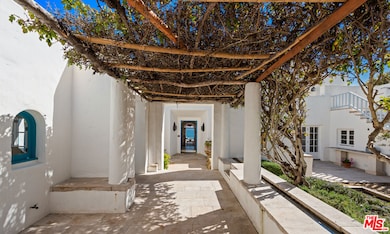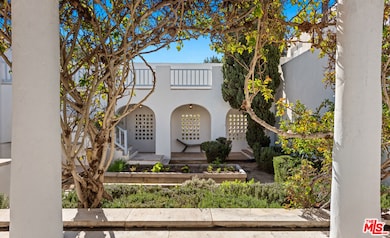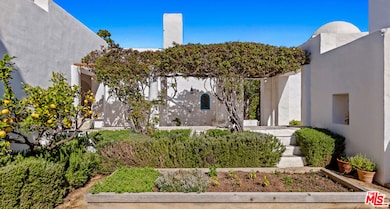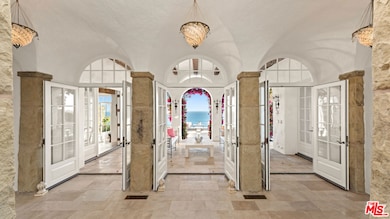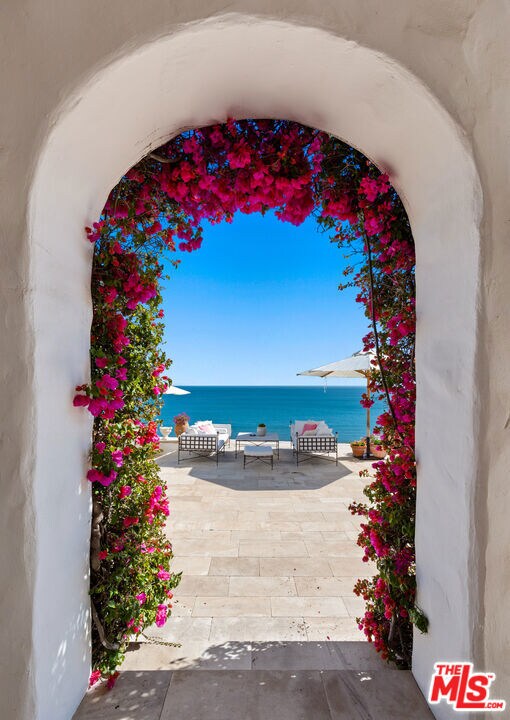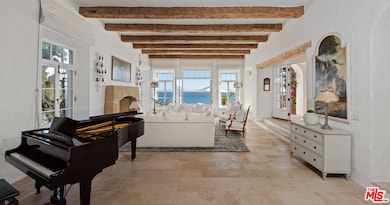27832 Pacific Coast Hwy Malibu, CA 90265
Estimated payment $411,223/month
Highlights
- Hot Property
- Ocean View
- Tennis Courts
- Webster Elementary School Rated A
- Detached Guest House
- Home Theater
About This Home
A once in a generation oceanfront estate located in Paradise Cove with its own private path to the beach. A winding private gated driveway leads to the main house through a grove of a hundred mature olive trees. Designed by Marc Appleton, the home is reminiscent of a home on the coast of Mykonos. With breathtaking scale, thick plaster walls and beautiful outdoor spaces, the home is designed into a cluster of separate volumes that resemble a small village. The compound sits on the edge of the sea with flat, domed, and vaulted roofs punctuated by tall chimneys. Featuring a stunning living room, media room/den, formal dining, gourmet kitchen, all overlooking unobstructed head-on views of the Pacific Ocean. The primary suite has a sitting room with fireplace and luxurious baths, closets, and its own private terrace. There are three additional bedrooms in the main house, all with wood burning fireplaces and rooms interconnected through breezeways and arbors. There is a beautiful guest house and additional staff quarters, a full regulation tennis court and resort-like swimming pool. Take a walk down your private pathway to the most stunning beach with its own beach bar on the sand. A truly once in a lifetime opportunity to acquire one of Paradise Cove's most spectacular properties. Shown to prequalified clients only.
Home Details
Home Type
- Single Family
Est. Annual Taxes
- $255,316
Year Built
- Built in 1994
Lot Details
- 2.27 Acre Lot
- Gated Home
- Property is zoned LCR120000*
Parking
- 3 Car Garage
- Driveway
- Gated Parking
- Guest Parking
Property Views
- Ocean
- Coastline
- Panoramic
Home Design
- Mediterranean Architecture
Interior Spaces
- 8,775 Sq Ft Home
- 2-Story Property
- Built-In Features
- Bar
- Vaulted Ceiling
- Entryway
- Family Room
- Living Room
- Dining Room
- Home Theater
- Den
- Bonus Room
- Wood Flooring
- Security System Owned
Kitchen
- Breakfast Area or Nook
- Oven or Range
- Freezer
- Dishwasher
- Disposal
Bedrooms and Bathrooms
- 6 Bedrooms
- Fireplace in Primary Bedroom
- Powder Room
Laundry
- Laundry Room
- Dryer
- Washer
Pool
- Pool House
- In Ground Pool
- Spa
Additional Features
- Tennis Courts
- Detached Guest House
- Central Heating and Cooling System
Community Details
- No Home Owners Association
Listing and Financial Details
- Assessor Parcel Number 4460-032-006
Map
Home Values in the Area
Average Home Value in this Area
Tax History
| Year | Tax Paid | Tax Assessment Tax Assessment Total Assessment is a certain percentage of the fair market value that is determined by local assessors to be the total taxable value of land and additions on the property. | Land | Improvement |
|---|---|---|---|---|
| 2025 | $255,316 | $22,602,820 | $20,191,863 | $2,410,957 |
| 2024 | $255,316 | $22,159,629 | $19,795,945 | $2,363,684 |
| 2023 | $250,708 | $21,725,128 | $19,407,790 | $2,317,338 |
| 2022 | $247,761 | $21,299,146 | $19,027,246 | $2,271,900 |
| 2021 | $242,118 | $20,881,516 | $18,654,163 | $2,227,353 |
| 2020 | $240,766 | $20,667,403 | $18,462,888 | $2,204,515 |
| 2019 | $237,451 | $20,262,161 | $18,100,871 | $2,161,290 |
| 2018 | $225,170 | $19,864,864 | $17,745,952 | $2,118,912 |
| 2016 | $217,179 | $19,093,489 | $17,056,856 | $2,036,633 |
| 2015 | $214,266 | $18,806,688 | $16,800,647 | $2,006,041 |
| 2014 | $210,946 | $18,438,292 | $16,471,546 | $1,966,746 |
Property History
| Date | Event | Price | List to Sale | Price per Sq Ft |
|---|---|---|---|---|
| 10/21/2025 10/21/25 | For Sale | $74,500,000 | -- | $8,490 / Sq Ft |
Purchase History
| Date | Type | Sale Price | Title Company |
|---|---|---|---|
| Deed | -- | None Listed On Document | |
| Deed | -- | None Listed On Document | |
| Interfamily Deed Transfer | -- | Fidelity National Title Co | |
| Interfamily Deed Transfer | -- | None Available | |
| Grant Deed | -- | Commonwealth Land Title Co |
Mortgage History
| Date | Status | Loan Amount | Loan Type |
|---|---|---|---|
| Previous Owner | $10,000,000 | Credit Line Revolving |
Source: The MLS
MLS Number: 25608889
APN: 4460-032-006
- 27901 Pacific Coast Hwy
- 27860 Winding Way
- 28036 Sea Lane Dr
- 27950 Winding Way
- 27727 Pacific Coast Hwy
- 167 Paradise Cove Rd
- 212 Paradise Cove Rd
- 27555 Pacific Coast Hwy
- 27547 Pacific Coast Hwy
- 27420 Pacific Coast Hwy
- 27403 Pacific Coast Hwy
- 27405 Pacific Coast Hwy
- 6166 Ramirez Canyon Rd
- 6138 Ramirez Canyon Rd
- 27336 Pacific Coast Hwy
- 45 Paradise Cove Rd
- 31 Paradise Cove Rd
- 264 Paradise Cove Rd
- 43 Paradise Cove Rd
- 29 Paradise Cove Rd
- 28028 Sea Lane Dr
- 27540 Pacific Coast Hwy
- 6319 Ramirez Canyon Rd
- 27500 Pacific Coast Hwy
- 27428 Pacific Coast Hwy
- 27420 Pacific Coast Hwy
- 28296 Rey de Copas Ln
- 27454 Winding Way
- 27445 Winding Way
- 27400 Pacific Coast Hwy Unit 103
- 28206 Rey de Copas Ln
- 28177 Rey de Copas Ln
- 27409 Pacific Coast Hwy
- 27355 Pacific Coast Hwy
- 28348 Rey de Copas Ln
- 6138 Ramirez Canyon Rd
- 27336 Pacific Coast Hwy
- 28368 Rey de Copas Ln
- 27357 Pacific Coast Hwy
- 28384 Rey de Copas Ln
