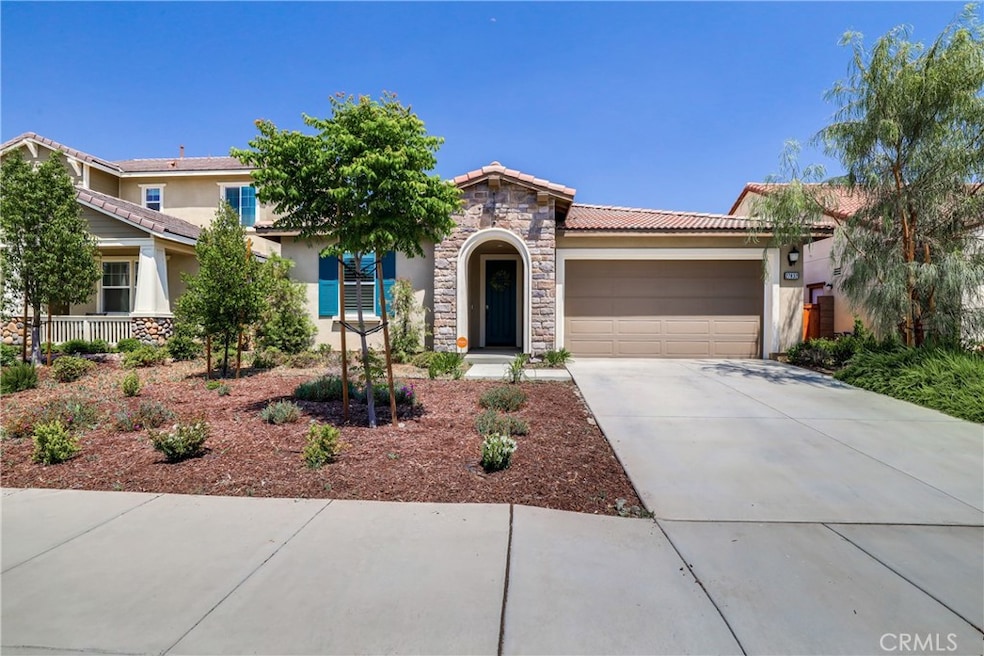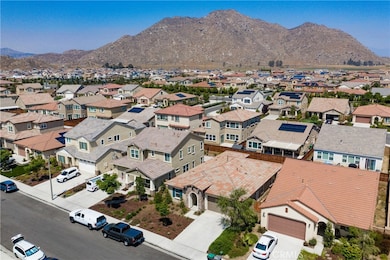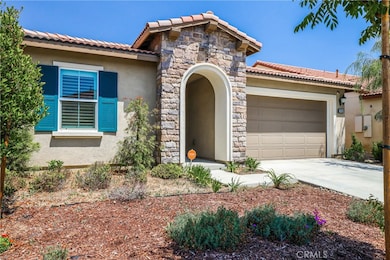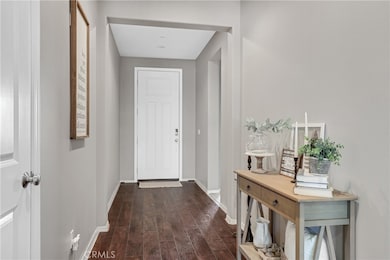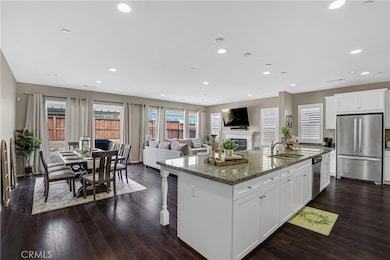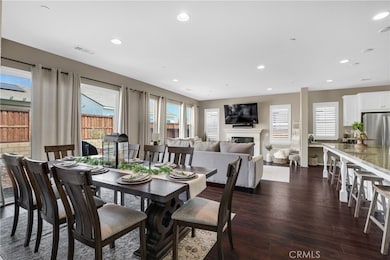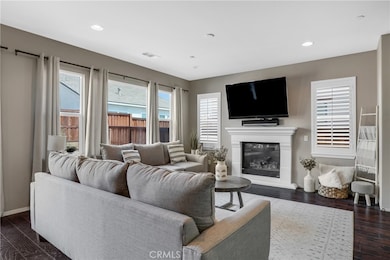27832 Paddleboat Ct Menifee, CA 92585
Heritage Lake NeighborhoodEstimated payment $3,932/month
Highlights
- Very Popular Property
- Fitness Center
- Fishing
- Boathouse
- Spa
- Primary Bedroom Suite
About This Home
Highly sought-after single level home, ideally located in the prestigious and highly desirable Heritage Lake community, offering the best in resort-like living. The manicured drought resistant landscaping and Spanish influenced stacked stone entry creates a stunning first impression. Step inside and soak in the light filled interior with gorgeous wood laminate floors, a neutral palette, plantation shutters, and recessed lighting throughout the well-designed open concept floor plan, all providing an ideal living environment. The living area is a welcoming gathering space around the fireplace, perfect for relaxing with loved ones. The ample dining space has sliders opening to the back yard patio, a superb indoor-outdoor living area for entertaining. The expansive kitchen is a dream with Granite countertops, timeless White Shaker cabinetry, stainless-steel appliances, prized coffee bar/workspace, and abundance of countertop and storage space, and a huge center island with breakfast bar. The Primary Suite is a peaceful retreat with a roomy primary with gorgeous tile flooring, Quartz topped dual vanity, soaking tub, and oversized step in shower. Two spacious guest bedrooms and a sparkling guest bath complete this superb floor plan. The backyard is a tranquil oasis with easy care landscaping. Additional fine features include a tankless water heater and a convenient indoor laundry room. Just a short walk to Heritage Lake, Heritage Lake Park and local schools. Residents enjoy resort-style amenities including a 7,000 sq. ft. clubhouse, access to a private 25-acre lake for catch-and-release fishing and paddle boating, junior Olympic pool, splash pad, and abundance of walking trails and paths, sports courts, multiple parks, and a new sports park. Plus, you’re within walking distance of top-rated elementary and middle schools. Close to shopping, dining and 215 frwy. Just minutes from Lake Elsinore and French Valley.
Listing Agent
Regency Real Estate Brokers Brokerage Phone: 949-282-9381 License #01850869 Listed on: 11/17/2025

Co-Listing Agent
Regency Real Estate Brokers Brokerage Phone: 949-282-9381 License #02249480
Home Details
Home Type
- Single Family
Est. Annual Taxes
- $9,909
Year Built
- Built in 2017
Lot Details
- 6,534 Sq Ft Lot
- Wood Fence
- Block Wall Fence
- Landscaped
- Private Yard
- Back and Front Yard
HOA Fees
- $76 Monthly HOA Fees
Parking
- 2 Car Direct Access Garage
- 2 Open Parking Spaces
- Parking Available
- Driveway
Home Design
- Spanish Architecture
- Entry on the 1st floor
- Turnkey
- Planned Development
- Tile Roof
- Stone Siding
- Stucco
Interior Spaces
- 1,861 Sq Ft Home
- 1-Story Property
- Open Floorplan
- Recessed Lighting
- Plantation Shutters
- Sliding Doors
- Family Room Off Kitchen
- Living Room with Fireplace
- Neighborhood Views
- Laundry Room
Kitchen
- Open to Family Room
- Eat-In Kitchen
- Breakfast Bar
- Gas Cooktop
- Microwave
- Dishwasher
- Kitchen Island
- Granite Countertops
- Quartz Countertops
- Pots and Pans Drawers
- Disposal
Flooring
- Carpet
- Laminate
- Tile
Bedrooms and Bathrooms
- 3 Main Level Bedrooms
- Primary Bedroom Suite
- Walk-In Closet
- Bathroom on Main Level
- 2 Full Bathrooms
- Dual Vanity Sinks in Primary Bathroom
- Soaking Tub
- Bathtub with Shower
- Separate Shower
Outdoor Features
- Spa
- Lake Privileges
Location
- Across the Road from Lake or Ocean
- Property is near a park
Utilities
- Forced Air Heating and Cooling System
- Tankless Water Heater
Listing and Financial Details
- Tax Lot 206
- Tax Tract Number 34406
- Assessor Parcel Number 333700073
Community Details
Overview
- Heritage Lake Association, Phone Number (951) 246-7678
- Merit Property Management HOA
- Community Lake
Amenities
- Outdoor Cooking Area
- Community Barbecue Grill
- Picnic Area
- Clubhouse
Recreation
- Boathouse
- Boat Dock
- Pickleball Courts
- Sport Court
- Community Playground
- Fitness Center
- Community Pool
- Community Spa
- Fishing
- Park
- Dog Park
- Water Sports
- Hiking Trails
- Bike Trail
Map
Home Values in the Area
Average Home Value in this Area
Tax History
| Year | Tax Paid | Tax Assessment Tax Assessment Total Assessment is a certain percentage of the fair market value that is determined by local assessors to be the total taxable value of land and additions on the property. | Land | Improvement |
|---|---|---|---|---|
| 2025 | $9,909 | $551,827 | $106,120 | $445,707 |
| 2023 | $9,909 | $530,400 | $102,000 | $428,400 |
| 2022 | $8,180 | $388,445 | $107,219 | $281,226 |
| 2021 | $8,035 | $380,829 | $105,117 | $275,712 |
| 2020 | $7,889 | $376,925 | $104,040 | $272,885 |
| 2019 | $7,646 | $369,535 | $102,000 | $267,535 |
| 2018 | $5,304 | $175,860 | $19,360 | $156,500 |
| 2017 | $468 | $18,981 | $18,981 | $0 |
| 2016 | $280 | $18,609 | $18,609 | $0 |
| 2015 | $277 | $18,331 | $18,331 | $0 |
| 2014 | $262 | $17,973 | $17,973 | $0 |
Property History
| Date | Event | Price | List to Sale | Price per Sq Ft | Prior Sale |
|---|---|---|---|---|---|
| 11/17/2025 11/17/25 | For Sale | $575,000 | +10.6% | $309 / Sq Ft | |
| 01/06/2022 01/06/22 | Sold | $520,000 | +4.2% | $279 / Sq Ft | View Prior Sale |
| 12/07/2021 12/07/21 | Pending | -- | -- | -- | |
| 11/30/2021 11/30/21 | For Sale | $499,000 | -- | $268 / Sq Ft |
Purchase History
| Date | Type | Sale Price | Title Company |
|---|---|---|---|
| Grant Deed | $520,000 | Fidelity National Title | |
| Grant Deed | -- | North American Title Company |
Mortgage History
| Date | Status | Loan Amount | Loan Type |
|---|---|---|---|
| Previous Owner | $362,290 | Adjustable Rate Mortgage/ARM |
Source: California Regional Multiple Listing Service (CRMLS)
MLS Number: OC25260897
APN: 333-700-073
- 27937 Pleasant Bay Cir
- 27878 Ladoga Dr
- 29541 Pebble Creek Ct
- 27142 Marimba Ct
- 27153 Marimba Ct
- 27143 Marimba Ct
- 29904 Lomond Dr
- 27610 Wendy St
- 29870 Boathouse Cove
- 0 Grand Ave Unit IV25062488
- 0 Grand Ave Unit CV25171762
- 0 Grand Ave Unit IG24002331
- 28079 Millstream Ct
- 29949 Solardo Dr
- 27848 Lucerne Dr
- 29985 Solardo Dr
- 29596 Barefoot Cir
- 27840 Pointe Breeze Dr
- 28181 Horizon Ct
- 29301 Lake Hills Dr
- 27641 Trawler Ct
- 29577 Longshore Dr
- 29318 Morro Dr
- 29273 Humboldt Ct
- 29736 Peppercorn Cir
- 29014 Misty Point Ln
- 29014 Misty Point Ln Unit Studio
- 28954 Copper River Rd
- 26796 Baneberry Ct
- 28346 Saddlecrest St
- 29075 Silver Star Dr
- 30622 Dart Ct
- 30763 Operetta St
- 29601 Tulipwood St
- 29260 El Presidio Ln
- 29553 Tulipwood St
- 29291 Grande Vista Ave
- 28410 Pinon Ct
- 29242 Winding Brook Dr
- 27757 Aspel Rd
