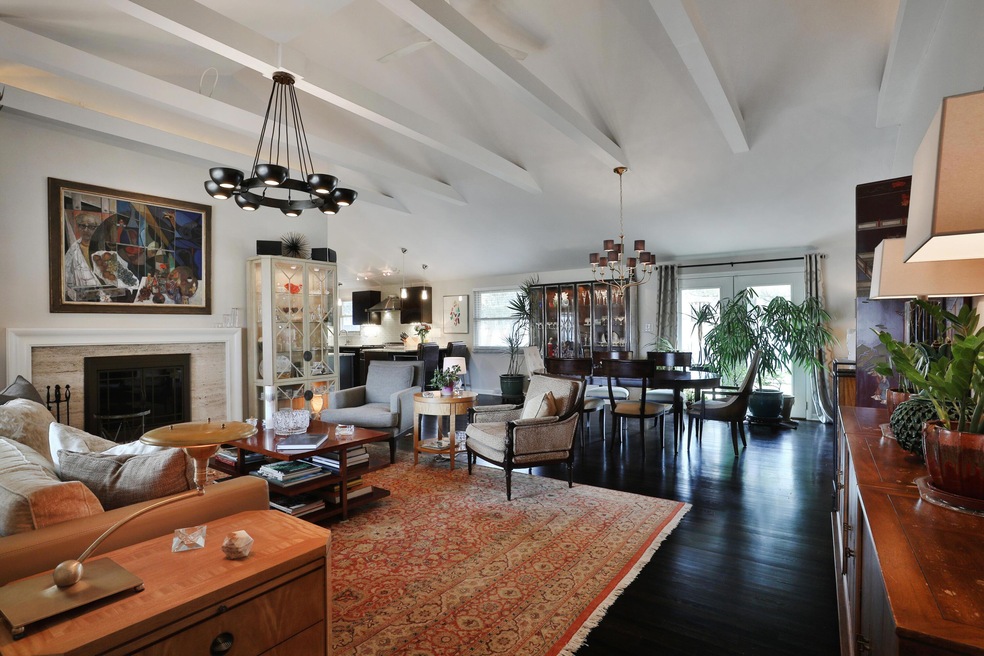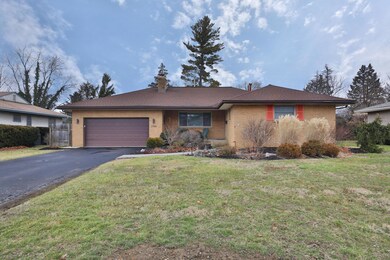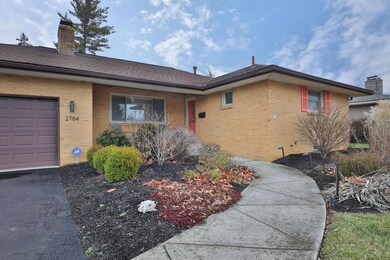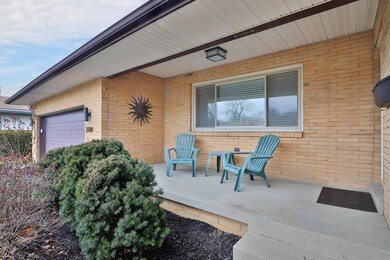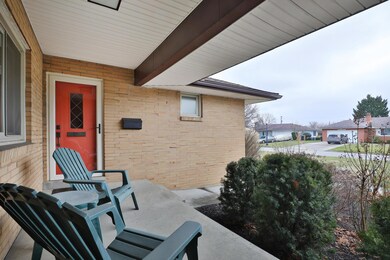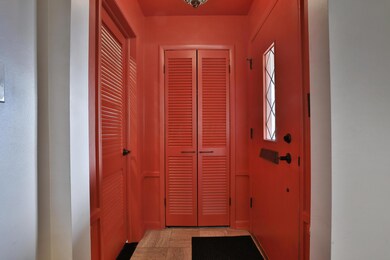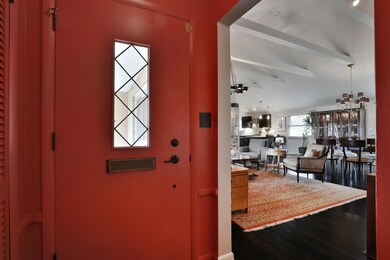
2784 Talisman Ct Columbus, OH 43209
Berwick NeighborhoodHighlights
- Ranch Style House
- 2 Car Attached Garage
- Forced Air Heating and Cooling System
- Fenced Yard
- Ceramic Tile Flooring
- Wood Burning Fireplace
About This Home
As of April 2023Attention all MCM enthusiasts, fantastic house with vaulted ceilings and ebony stained floors. All brick ranch nestled in Berwick, with new landscaping and fenced yard. Vaulted ceilings soar in the Living rm, dining, and kitchen, dramatic lighting highlights the vaulting. Gourmet kitchen with a dual-fuel range, wine cooler and TONS of cabinetry, topped with gorgeous granite. Three bedrooms, the owner's suite features a renovated bath. The hall bath, in keeping with the time period of the home has the original pink tile in the shower (It's in pristine shape) with new tile floor. New furnace, newer roof, windows, newer tankless water tank, smart outlets, Lutron switches. Lower level has a full basement with a finished area complete with wood burning fireplace.
Last Agent to Sell the Property
Courtney Chapman
Cutler Real Estate Listed on: 03/17/2023
Home Details
Home Type
- Single Family
Est. Annual Taxes
- $3,874
Year Built
- Built in 1960
Lot Details
- 10,019 Sq Ft Lot
- Fenced Yard
- Fenced
Parking
- 2 Car Attached Garage
Home Design
- Ranch Style House
- Brick Exterior Construction
- Block Foundation
Interior Spaces
- 2,027 Sq Ft Home
- Wood Burning Fireplace
- Insulated Windows
- Ceramic Tile Flooring
- Basement
- Recreation or Family Area in Basement
Kitchen
- Gas Range
- Dishwasher
Bedrooms and Bathrooms
- 3 Main Level Bedrooms
- 2 Full Bathrooms
Laundry
- Laundry on lower level
- Electric Dryer Hookup
Utilities
- Forced Air Heating and Cooling System
- Heating System Uses Gas
- Gas Water Heater
Listing and Financial Details
- Assessor Parcel Number 010-106465
Ownership History
Purchase Details
Home Financials for this Owner
Home Financials are based on the most recent Mortgage that was taken out on this home.Purchase Details
Purchase Details
Home Financials for this Owner
Home Financials are based on the most recent Mortgage that was taken out on this home.Purchase Details
Home Financials for this Owner
Home Financials are based on the most recent Mortgage that was taken out on this home.Purchase Details
Purchase Details
Similar Homes in the area
Home Values in the Area
Average Home Value in this Area
Purchase History
| Date | Type | Sale Price | Title Company |
|---|---|---|---|
| Warranty Deed | $370,000 | Northwest Select Title | |
| Special Warranty Deed | $57,899 | Sojourners Title Agency | |
| Limited Warranty Deed | $105,000 | Omega Title Agency Llc | |
| Sheriffs Deed | $140,000 | None Available | |
| Certificate Of Transfer | -- | None Available | |
| Deed | -- | -- |
Mortgage History
| Date | Status | Loan Amount | Loan Type |
|---|---|---|---|
| Open | $338,827 | FHA | |
| Previous Owner | $99,750 | New Conventional | |
| Previous Owner | $275,250 | FHA |
Property History
| Date | Event | Price | Change | Sq Ft Price |
|---|---|---|---|---|
| 03/31/2025 03/31/25 | Off Market | $370,000 | -- | -- |
| 04/28/2023 04/28/23 | Sold | $370,000 | +5.7% | $183 / Sq Ft |
| 03/17/2023 03/17/23 | For Sale | $349,900 | +233.2% | $173 / Sq Ft |
| 01/01/2014 01/01/14 | Sold | $105,000 | -7.8% | $69 / Sq Ft |
| 12/02/2013 12/02/13 | Pending | -- | -- | -- |
| 09/24/2013 09/24/13 | For Sale | $113,900 | -- | $75 / Sq Ft |
Tax History Compared to Growth
Tax History
| Year | Tax Paid | Tax Assessment Tax Assessment Total Assessment is a certain percentage of the fair market value that is determined by local assessors to be the total taxable value of land and additions on the property. | Land | Improvement |
|---|---|---|---|---|
| 2024 | $5,170 | $115,190 | $30,840 | $84,350 |
| 2023 | $4,439 | $98,080 | $30,840 | $67,240 |
| 2022 | $3,867 | $72,770 | $19,080 | $53,690 |
| 2021 | $3,874 | $72,770 | $19,080 | $53,690 |
| 2020 | $3,786 | $72,770 | $19,080 | $53,690 |
| 2019 | $3,603 | $59,400 | $15,890 | $43,510 |
| 2018 | $3,061 | $59,400 | $15,890 | $43,510 |
| 2017 | $3,192 | $59,400 | $15,890 | $43,510 |
| 2016 | $2,783 | $42,010 | $11,030 | $30,980 |
| 2015 | $2,526 | $42,010 | $11,030 | $30,980 |
| 2014 | $3,171 | $42,010 | $11,030 | $30,980 |
| 2013 | $3,218 | $52,605 | $11,025 | $41,580 |
Agents Affiliated with this Home
-
Jo-Anne LaBuda

Buyer's Agent in 2023
Jo-Anne LaBuda
Keller Williams Capital Ptnrs
(614) 431-9111
1 in this area
262 Total Sales
-
L
Buyer Co-Listing Agent in 2023
Lynn Nadler
Keller Williams Capital Ptnrs
-
C
Seller's Agent in 2014
Christopher Fisher
Howard Hanna Real Estate Svcs
-
Courtney Chapman

Buyer's Agent in 2014
Courtney Chapman
Cutler Real Estate
(614) 805-5700
1 in this area
25 Total Sales
Map
Source: Columbus and Central Ohio Regional MLS
MLS Number: 223006200
APN: 010-106465
- 2864 Ivanhoe Dr
- 2894 Landon Dr
- 2740 Sonata Dr
- 1677 Kenview Rd
- 2664 Sonata Dr
- 2957 Ivanhoe Dr
- 2567 Scottwood Rd
- 2628 Berwick Blvd
- 2536 Stafford Place
- 2740 Mitzi Dr
- 2827 Wellesley Rd
- 2639 Halleck Dr
- 3025 Langfield Dr
- 1703 Quigley Rd
- 2715 Kenview Rd S
- 2908 Dover Rd
- 1866 Queensrowe Ct
- 2362 Village at Bexley Dr Unit 2362
- 3210 E Deshler Ave
- 1470 Byron Ave
