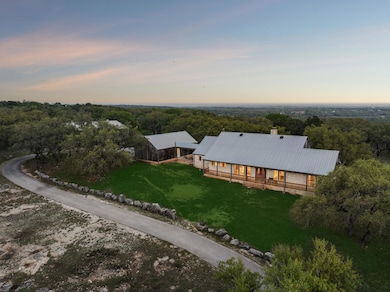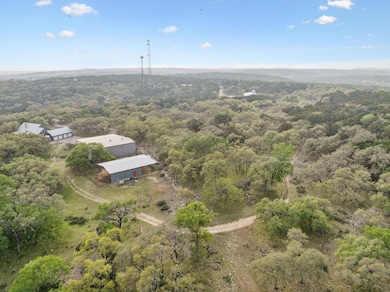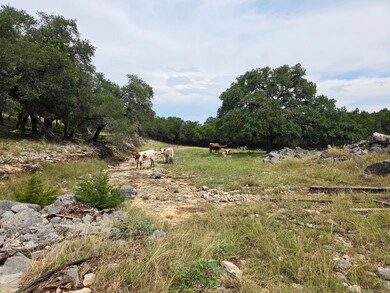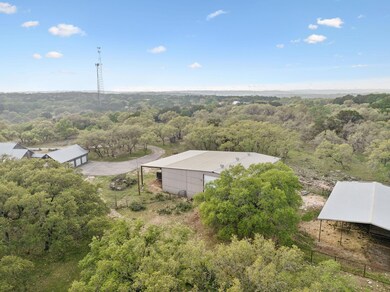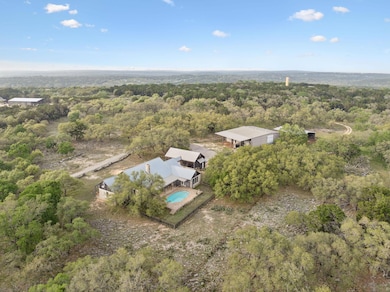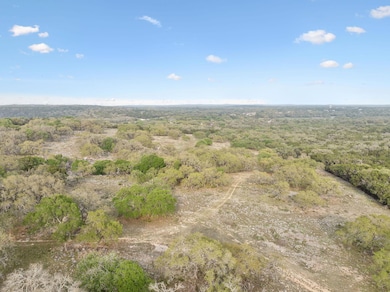
27846 Natural Bridge Caverns Rd San Antonio, TX 78266
Comal NeighborhoodEstimated payment $16,769/month
Highlights
- Barn
- Horses Allowed On Property
- In Ground Pool
- Garden Ridge Elementary School Rated A
- 24-Hour Security
- Panoramic View
About This Home
Prime Texas Hill Country Ranch or Development Opportunity at a discounted rate. A rare chance to own 55.814 acres of prime land in the highly sought-after Garden Ridge area and a must see. Perfect for a private estate, high-end development, working ranch, or commercial venture. With extensive road frontage on Natural Bridge Caverns Rd, this property offers unmatched accessibility and potential.The land features level to rolling Hill Country topography, with a large portion of the back of the property perched high on a bluff, offering breathtaking Hill Country views. Multiple build sites make this an incredible opportunity for those seeking privacy, stunning scenery, and investment potential. Ag-exempt with two water wells and the option to connect to San Antonio Water, this is a turnkey opportunity for ranchers, investors, or developers looking for land with low holding costs and high upside. Improvements include a 3,070 sq. ft. ranch-style home with limestone veneer, a metal roof, and spacious living areas. The home has great bones, making it perfect for someone looking to add their own personalized touches. The 4-car garage (958 sq. ft.) is connected by a covered walkway, while the 3,600 sq. ft. steel-frame shop with 1,200 sq. ft. carport is perfect for equipment, vehicles, or conversion into a high-end workshop. There’s also a 2,400 sq. ft. livestock shed with an enclosed 361 sq. ft. feed and tack room all fenced and ready for horses or cattle. Located just 15 miles from New Braunfels and 30 miles from San Antonio, this property sits in the path of growth while offering total privacy and seclusion. Minutes from Natural Bridge Caverns & Wildlife Ranch, this area attracts thousands of visitors annually. A prime location for a tourism-based business, event venue, or luxury retreat. Rarely does a large acreage tract with this location, infrastructure, and investment potential hit the market. Updated 2025 survey available. Schedule your private tour today!
Listing Agent
United Real Estate Austin Brokerage Phone: (512) 576-9652 License #0547705 Listed on: 04/04/2025

Home Details
Home Type
- Single Family
Est. Annual Taxes
- $8,539
Year Built
- Built in 1983
Lot Details
- 55.81 Acre Lot
- Property fronts a private road
- Northwest Facing Home
- Bluff on Lot
- Native Plants
- Private Lot
- Level Lot
- Cleared Lot
- Mature Trees
- Wooded Lot
- Many Trees
- Back Yard Fenced
- 28070 Natural Bridge Caverns Rd, San Antonio, TX 78266
Parking
- 4 Car Garage
- Carport
- Additional Parking
Property Views
- Panoramic
- Woods
- Pasture
- Hills
- Pool
Home Design
- Slab Foundation
- Metal Roof
Interior Spaces
- 3,070 Sq Ft Home
- 1-Story Property
- Double Sided Fireplace
- Stone Fireplace
- Family Room with Fireplace
- Great Room with Fireplace
- Living Room with Fireplace
- Dining Room
- Library
- Bonus Room
- Workshop
- Home Gym
- Wood Flooring
Kitchen
- Built-In Electric Oven
- Built-In Oven
- Built-In Range
- Microwave
- Built-In Freezer
- Built-In Refrigerator
- Freezer
- Dishwasher
- Disposal
Bedrooms and Bathrooms
- 3 Main Level Bedrooms
Laundry
- Laundry Room
- Washer and Dryer
Home Security
- Home Security System
- Fire and Smoke Detector
Pool
- In Ground Pool
- Outdoor Pool
- Fence Around Pool
Outdoor Features
- Covered patio or porch
- Separate Outdoor Workshop
- Outdoor Storage
Schools
- Garden Ridge Elementary School
- Danville Middle School
- Davenport High School
Farming
- Barn
- Agricultural
Additional Features
- Sustainability products and practices used to construct the property include see remarks
- Residence on Property
- Horses Allowed On Property
- Well
Listing and Financial Details
- Assessor Parcel Number 78362
Community Details
Overview
- No Home Owners Association
- Edward Norton Surv #760 Subdivision
Security
- 24-Hour Security
Map
Home Values in the Area
Average Home Value in this Area
Tax History
| Year | Tax Paid | Tax Assessment Tax Assessment Total Assessment is a certain percentage of the fair market value that is determined by local assessors to be the total taxable value of land and additions on the property. | Land | Improvement |
|---|---|---|---|---|
| 2023 | $1,990 | $571,439 | $0 | $0 |
| 2022 | $3,285 | $525,020 | -- | -- |
| 2021 | $8,139 | $472,220 | $19,950 | $452,270 |
| 2020 | $7,779 | $435,570 | $19,680 | $415,890 |
| 2019 | $7,291 | $423,760 | $17,800 | $405,960 |
| 2018 | $6,316 | $347,480 | $17,760 | $329,720 |
| 2017 | $6,447 | $357,080 | $10,750 | $346,330 |
| 2016 | $6,267 | $347,100 | $10,790 | $336,310 |
| 2015 | $2,826 | $360,020 | $10,870 | $349,150 |
| 2014 | $2,826 | $343,760 | $10,750 | $333,010 |
Property History
| Date | Event | Price | Change | Sq Ft Price |
|---|---|---|---|---|
| 07/07/2025 07/07/25 | Price Changed | $2,899,000 | +45.0% | $944 / Sq Ft |
| 07/07/2025 07/07/25 | Price Changed | $2,000,000 | -16.7% | $651 / Sq Ft |
| 06/09/2025 06/09/25 | For Sale | $2,400,000 | -25.0% | $782 / Sq Ft |
| 04/04/2025 04/04/25 | For Sale | $3,200,000 | -- | $1,042 / Sq Ft |
Purchase History
| Date | Type | Sale Price | Title Company |
|---|---|---|---|
| Interfamily Deed Transfer | -- | None Available |
Similar Homes in San Antonio, TX
Source: Unlock MLS (Austin Board of REALTORS®)
MLS Number: 3146237
APN: 74-0439-0034-01
- 27522 Natural Bridge Caverns Rd Unit TRACK 1
- 27522 Natural Bridge Caverns Rd Unit TRACK 2
- 27522 Natural Bridge Caverns Rd Unit TRACK 3
- 27522 Natural Bridge Caverns Rd
- 27522
- 9807 Klein Ct
- 9810 Klein Ct
- 9811 Klein Ct
- 29266 Fm 3009
- 27006 Rocky Rim
- 8222 Storm Cir
- 8215 Storm Cir
- 29344 Fm 3009
- Lot 16 Fels Mauer Blvd
- 27519 Sunset Loop
- 27530 Sunset Loop
- 27418 Parkweg Loop
- 10211 Oak Forest Way
- 7726 Ramble Ridge
- 27543 Sunset Loop
- 1146 Honey Creek
- 323 Sugarcane
- 1439 Terrys Gate
- 580 Tobacco Pass
- 472 Tobacco Pass
- 3625 Copper Horse
- 32231 Escarole Bend
- 5964 Sunset Song Ln
- 3622 Copper Willow
- 1239 Yaupon Loop
- 1235 Yaupon Loop
- 20522 Deer Garden Cove
- 1708 Stone House
- 6051 Akin Cir
- 6114 Akin Place
- 5915 Carriage Cape
- 4851 Spreading Oak Dr
- 22266 Akin Doe
- 859 San Ignacio
- 21943 Akin Bayou

