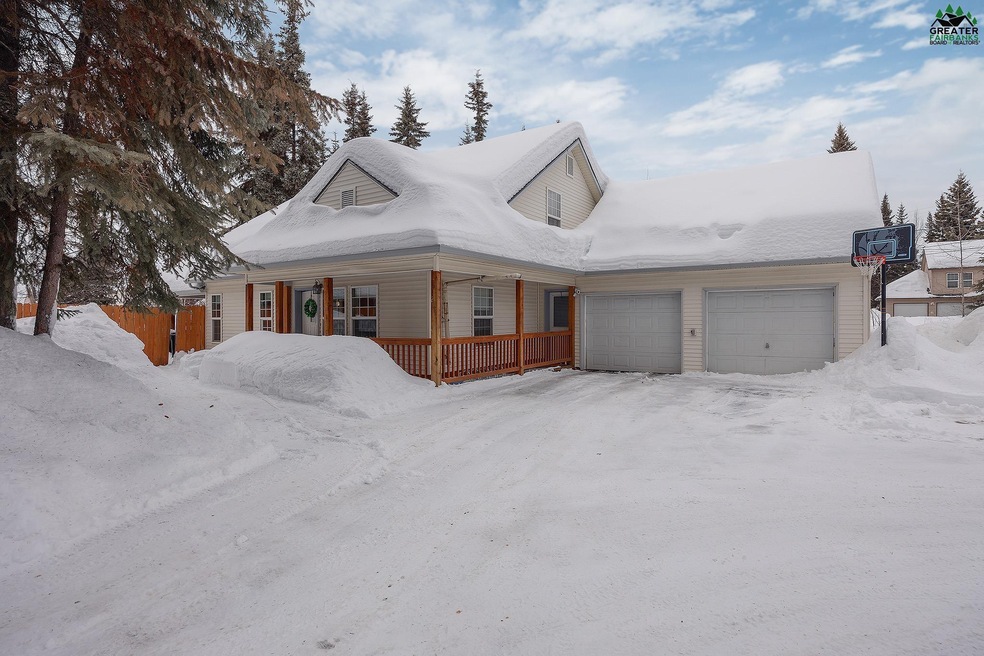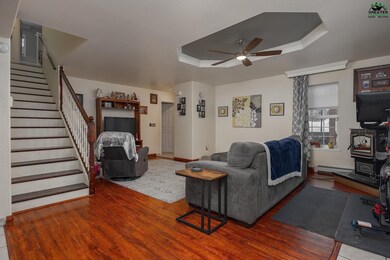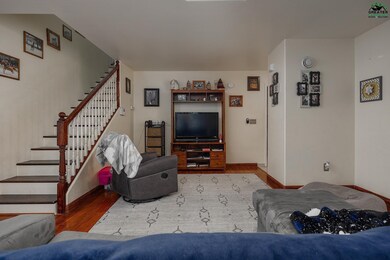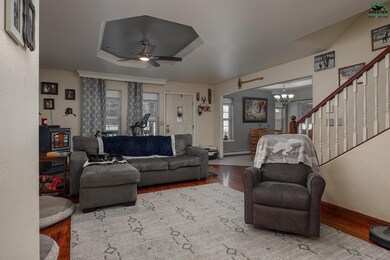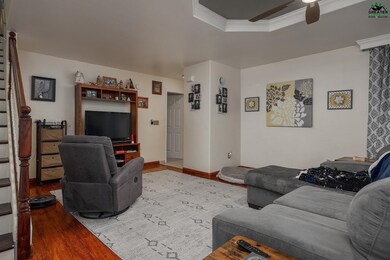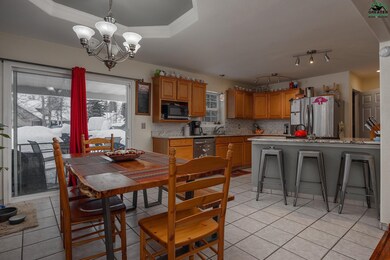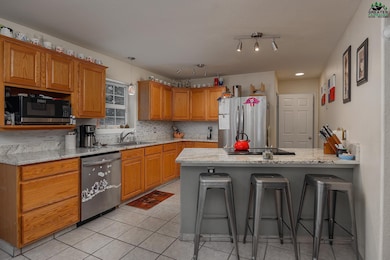
2785 Ben Franklin Ct North Pole, AK 99705
Badger NeighborhoodEstimated Value: $192,000 - $428,000
Highlights
- Primary Bedroom Suite
- Territorial View
- Lawn
- Deck
- Hydromassage or Jetted Bathtub
- 2 Car Attached Garage
About This Home
As of June 2022Charming family home, nestled in a friendly neighborhood between Fort Wainwright and Eielson AFB! You could not ask for a better layout! The main floor features an open kitchen, dining, and family room separated only by a beautiful stairwell. Kitchen is bright with custom tile floors and new granite countertops - all tied together with stainless steel appliances and a built-in breakfast bar! Pellet stove makes the spacious family room extra cozy, and helps cut fuel bills in the winter! Laundry room .5 bath! Master suite off the main level with his and her master closets, and a stunning ensuite bathroom complete with a large jetted corner tub, double sinks, and a stand-up shower! On the second level, you'll find two more sizable bedrooms and a full bath! Trey ceilings, newer carpet and beautiful laminate flooring throughout! All glass window panes were recently replaced! Grill and chill in the outdoor entertaining area, complete with a fire pit and a covered patio deck! Large, open yard is well-maintained and completely fenced in! All the garage space you need, with an outdoor shed to provide extra storage. Make this home yours!
Last Agent to Sell the Property
CENTURY 21 GOLD RUSH License #RECA15781 Listed on: 03/01/2022

Last Buyer's Agent
CRYSTAL BENALLY
MAJORS REALTY GROUP, LLC License #167976
Home Details
Home Type
- Single Family
Est. Annual Taxes
- $4,055
Year Built
- Built in 1999
Lot Details
- 0.5 Acre Lot
- Fenced
- Lawn
- Property is zoned General Commercial District
Home Design
- Shingle Roof
- Vinyl Siding
Interior Spaces
- 1,785 Sq Ft Home
- 2-Story Property
- Territorial Views
- Crawl Space
Kitchen
- Oven or Range
- Microwave
- Dishwasher
- Disposal
Flooring
- Laminate
- Tile
Bedrooms and Bathrooms
- 3 Bedrooms
- Primary Bedroom Suite
- Walk-In Closet
- Hydromassage or Jetted Bathtub
Laundry
- Laundry on main level
- Dryer
- Washer
Parking
- 2 Car Attached Garage
- Heated Garage
- Garage Door Opener
Outdoor Features
- Deck
- Shed
Schools
- North Pole Elementary School
- N. Pole Middle School
- N. Pole High School
Utilities
- Pellet Stove burns compressed wood to generate heat
- Hot Water Baseboard Heater
- Well
- Water Softener
- Private Sewer
Listing and Financial Details
- Tax Lot 8A
- Assessor Parcel Number 455237
Ownership History
Purchase Details
Home Financials for this Owner
Home Financials are based on the most recent Mortgage that was taken out on this home.Purchase Details
Home Financials for this Owner
Home Financials are based on the most recent Mortgage that was taken out on this home.Purchase Details
Home Financials for this Owner
Home Financials are based on the most recent Mortgage that was taken out on this home.Purchase Details
Home Financials for this Owner
Home Financials are based on the most recent Mortgage that was taken out on this home.Purchase Details
Home Financials for this Owner
Home Financials are based on the most recent Mortgage that was taken out on this home.Similar Homes in North Pole, AK
Home Values in the Area
Average Home Value in this Area
Purchase History
| Date | Buyer | Sale Price | Title Company |
|---|---|---|---|
| Caasi Jacqueline A | -- | None Listed On Document | |
| Baugh Joseph C | -- | None Available | |
| Mills Andrew J | -- | None Available | |
| Stange Timothy J | -- | None Available | |
| Welcher Randy L | -- | Yukon Title Company Inc |
Mortgage History
| Date | Status | Borrower | Loan Amount |
|---|---|---|---|
| Open | Caasi Jacqueline A | $388,740 | |
| Previous Owner | Baugh Joseph C | $294,300 | |
| Previous Owner | Mills Andrew J | $275,805 | |
| Previous Owner | Stange Timothy J | $267,600 | |
| Previous Owner | Welcher Randy L | $262,900 |
Property History
| Date | Event | Price | Change | Sq Ft Price |
|---|---|---|---|---|
| 06/06/2022 06/06/22 | Sold | -- | -- | -- |
| 04/25/2022 04/25/22 | For Sale | $369,900 | 0.0% | $207 / Sq Ft |
| 03/02/2022 03/02/22 | Pending | -- | -- | -- |
| 03/01/2022 03/01/22 | For Sale | $369,900 | -- | $207 / Sq Ft |
Tax History Compared to Growth
Tax History
| Year | Tax Paid | Tax Assessment Tax Assessment Total Assessment is a certain percentage of the fair market value that is determined by local assessors to be the total taxable value of land and additions on the property. | Land | Improvement |
|---|---|---|---|---|
| 2024 | $4,121 | $336,998 | $13,907 | $323,091 |
| 2023 | $4,717 | $337,074 | $13,907 | $323,167 |
| 2022 | $4,160 | $309,785 | $13,907 | $295,878 |
| 2021 | $4,055 | $278,261 | $13,907 | $264,354 |
| 2020 | $3,858 | $265,052 | $13,907 | $251,145 |
| 2019 | $3,987 | $273,497 | $13,907 | $259,590 |
| 2018 | $3,455 | $257,272 | $13,907 | $243,365 |
| 2017 | $3,544 | $251,146 | $13,907 | $237,239 |
Agents Affiliated with this Home
-
Kelli Powers

Seller's Agent in 2022
Kelli Powers
CENTURY 21 GOLD RUSH
(907) 322-1998
41 in this area
253 Total Sales
-

Buyer's Agent in 2022
CRYSTAL BENALLY
MAJORS REALTY GROUP, LLC
Map
Source: Greater Fairbanks Board of REALTORS®
MLS Number: 149225
APN: 455237
- 2708 Scotch Pine Dr
- 2954 Glory Ct Unit Block 1 Lot 4 Brooks
- 2943 Glory Ct
- 1041 N Star Dr
- 0 Psalms Blvd Unit 156688
- 0 Psalms Blvd Unit 156687
- 1151 Lake Dr
- 2590 Rachel Ct
- 3016 Treaty St
- 3024 Treaty St
- L204 Kaltag Dr
- 2590 Lana Turnabout
- 3609 Silverleaf Ave
- 3542 Kaltag Dr
- 3035 Treaty St
- 3191 Kris Kringle Dr
- 801 Turner Dr
- 3036 Probert Dr
- 3585 Hoonah Dr
- 3021 Barrow St
- 2785 Ben Franklin Ct
- 2785 Ben Franklin St
- 2770 John Hancock Ct
- 2795 Ben Franklin St
- 2795 Ben Franklin Ct
- 2795 Benjamin Franklin St
- 3385 Liberty Ct
- 2780 John Hancock Ct
- 2790 Ben Franklin Ct
- 3380 Liberty Ct
- 3360 Liberty Ct
- 3395 Liberty Ct
- 2775 John Hancock Ct
- 3390 Liberty Ct
- 3350 Liberty Ct
- 2765 John Hancock Ct
- 3400 Liberty Ct
- 3395 Spruce Branch Dr
- 3405 Liberty Ct
- 3340 Liberty Ct
