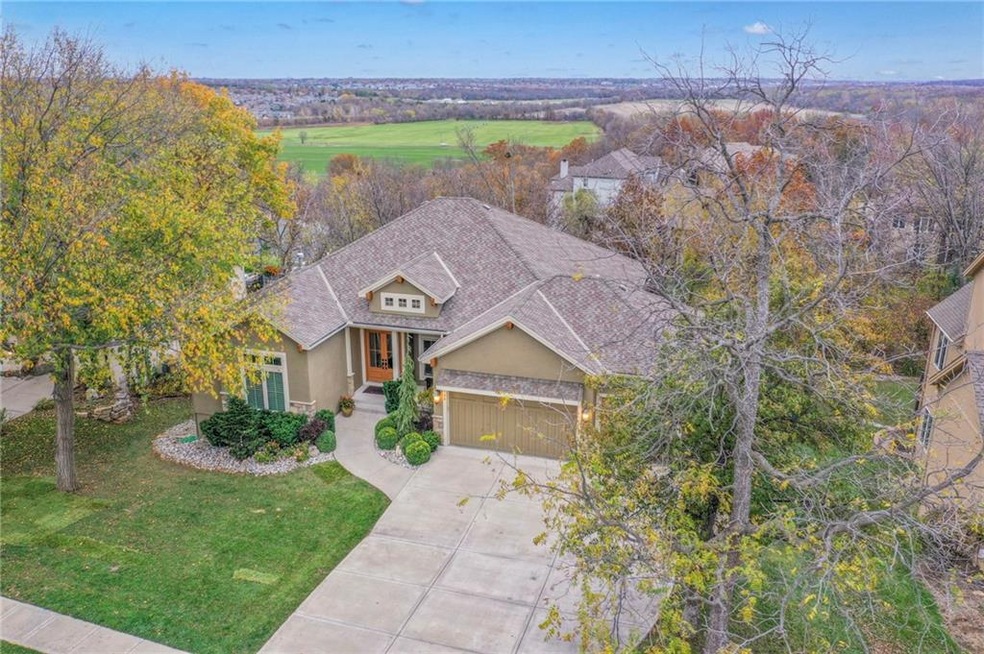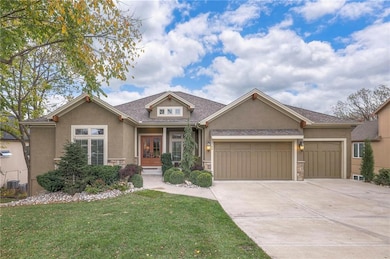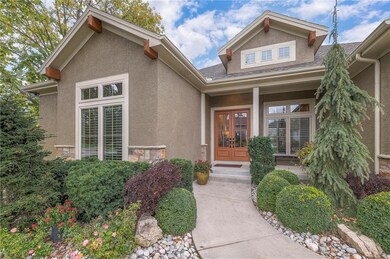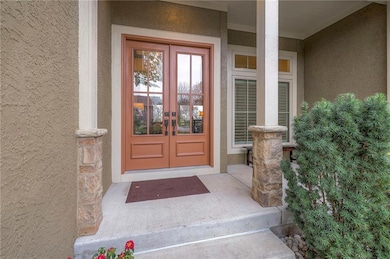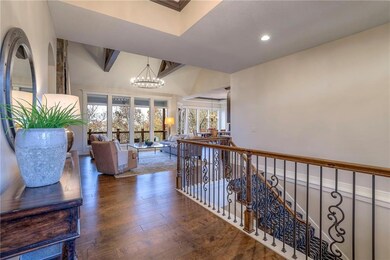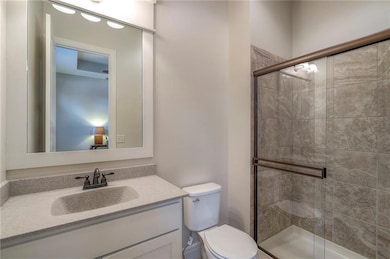
2788 W 162nd St Stilwell, KS 66085
Highlights
- Recreation Room
- Vaulted Ceiling
- Wood Flooring
- Blue River Elementary School Rated A
- Traditional Architecture
- Main Floor Primary Bedroom
About This Home
As of November 2024Nestled high above the treetops, this enchanting 4-bedroom, 4-1/2 bathroom sanctuary offers 3,796 sq ft of pure bliss. Boasting spectacular views that will capture your heart, this single-family home is a true haven for those seeking tranquility and luxury. Each bedroom is a private retreat, complete with its own full bath, ensuring comfort and convenience for everyone. The crowning jewel is the expansive living area with vaulted ceiling, where large windows frame the breathtaking views. A true picture window that changes your view with the beauty of each season. Step out onto the covered porch and cozy on up with your favorite fall beverage while enjoying views of the Blue River Valley. Your chef’s kitchen comes nicely outfitted and ready to inspire culinary masterpieces. The lower level finish offers recreation room and stylish wet bar. This property offers not just a home, but a lifestyle of peace and sophistication. Don't miss your chance to own this slice of paradise! Professional photos will be uploaded Friday night.
Last Agent to Sell the Property
Lettiann & Associates Real Estate Services, LLC Brokerage Phone: 816-898-5477 License #1999040866 Listed on: 11/08/2024
Home Details
Home Type
- Single Family
Est. Annual Taxes
- $7,997
Year Built
- Built in 2015
Lot Details
- 0.36 Acre Lot
HOA Fees
- $58 Monthly HOA Fees
Parking
- 3 Car Attached Garage
Home Design
- Traditional Architecture
- Composition Roof
- Stone Trim
Interior Spaces
- Wet Bar
- Vaulted Ceiling
- Ceiling Fan
- Great Room with Fireplace
- Recreation Room
- Laundry on main level
Kitchen
- Breakfast Room
- Built-In Oven
- Cooktop
- Recirculated Exhaust Fan
- Dishwasher
- Stainless Steel Appliances
- Kitchen Island
- Granite Countertops
- Disposal
Flooring
- Wood
- Carpet
- Ceramic Tile
Bedrooms and Bathrooms
- 4 Bedrooms
- Primary Bedroom on Main
- Walk-In Closet
Finished Basement
- Walk-Out Basement
- Basement Fills Entire Space Under The House
Outdoor Features
- Covered patio or porch
- Playground
Schools
- Blue River Elementary School
- Blue Valley High School
Utilities
- Central Air
- Heating System Uses Natural Gas
Listing and Financial Details
- Assessor Parcel Number 7P67400000-0002
- $0 special tax assessment
Community Details
Overview
- Association fees include curbside recycling, trash
- Homes Assn Of Kansas City Association
- River Ridge Farms West Subdivision, Bayview Floorplan
Recreation
- Tennis Courts
- Community Pool
Ownership History
Purchase Details
Home Financials for this Owner
Home Financials are based on the most recent Mortgage that was taken out on this home.Purchase Details
Home Financials for this Owner
Home Financials are based on the most recent Mortgage that was taken out on this home.Purchase Details
Purchase Details
Home Financials for this Owner
Home Financials are based on the most recent Mortgage that was taken out on this home.Purchase Details
Home Financials for this Owner
Home Financials are based on the most recent Mortgage that was taken out on this home.Similar Homes in Stilwell, KS
Home Values in the Area
Average Home Value in this Area
Purchase History
| Date | Type | Sale Price | Title Company |
|---|---|---|---|
| Warranty Deed | -- | Alliance Nationwide Title | |
| Warranty Deed | -- | Security 1St Title | |
| Warranty Deed | -- | None Available | |
| Warranty Deed | -- | First American Title | |
| Warranty Deed | -- | First American Title |
Mortgage History
| Date | Status | Loan Amount | Loan Type |
|---|---|---|---|
| Open | $425,000 | New Conventional | |
| Previous Owner | $501,415 | New Conventional | |
| Previous Owner | $483,850 | Construction | |
| Previous Owner | $483,850 | Construction |
Property History
| Date | Event | Price | Change | Sq Ft Price |
|---|---|---|---|---|
| 11/22/2024 11/22/24 | Sold | -- | -- | -- |
| 11/10/2024 11/10/24 | Pending | -- | -- | -- |
| 11/09/2024 11/09/24 | For Sale | $750,000 | -0.7% | $198 / Sq Ft |
| 09/23/2024 09/23/24 | Sold | -- | -- | -- |
| 08/18/2024 08/18/24 | Pending | -- | -- | -- |
| 07/12/2024 07/12/24 | Price Changed | $755,000 | -3.8% | $199 / Sq Ft |
| 06/12/2024 06/12/24 | Price Changed | $785,000 | -3.7% | $207 / Sq Ft |
| 05/20/2024 05/20/24 | For Sale | $815,000 | +38.2% | $215 / Sq Ft |
| 11/24/2015 11/24/15 | Sold | -- | -- | -- |
| 10/05/2015 10/05/15 | Pending | -- | -- | -- |
| 01/16/2015 01/16/15 | For Sale | $589,900 | -- | $159 / Sq Ft |
Tax History Compared to Growth
Tax History
| Year | Tax Paid | Tax Assessment Tax Assessment Total Assessment is a certain percentage of the fair market value that is determined by local assessors to be the total taxable value of land and additions on the property. | Land | Improvement |
|---|---|---|---|---|
| 2024 | $8,406 | $81,340 | $15,195 | $66,145 |
| 2023 | $8,751 | $83,306 | $13,217 | $70,089 |
| 2022 | $8,295 | $77,188 | $13,217 | $63,971 |
| 2021 | $7,998 | $70,346 | $12,020 | $58,326 |
| 2020 | $7,712 | $66,528 | $10,915 | $55,613 |
| 2019 | $7,635 | $64,216 | $8,672 | $55,544 |
| 2018 | $9,161 | $75,497 | $15,206 | $60,291 |
| 2017 | $8,257 | $66,723 | $13,238 | $53,485 |
| 2016 | $7,554 | $60,973 | $13,238 | $47,735 |
| 2015 | $1,744 | $13,813 | $13,813 | $0 |
| 2013 | -- | $6 | $6 | $0 |
Agents Affiliated with this Home
-
Lettiann Southerland

Seller's Agent in 2024
Lettiann Southerland
Lettiann & Associates Real Estate Services, LLC
(816) 898-5477
28 in this area
83 Total Sales
-
Colleen Posey
C
Seller's Agent in 2024
Colleen Posey
Platinum Realty LLC
(888) 220-0988
1 in this area
6 Total Sales
-
Jen Schellhase
J
Buyer's Agent in 2024
Jen Schellhase
ReeceNichols- Leawood Town Center
(913) 526-4144
1 in this area
18 Total Sales
-
Stephen Galamba
S
Buyer's Agent in 2024
Stephen Galamba
Clinch Realty LLC
(913) 352-6100
1 in this area
1 Total Sale
-
Katie Patterson
K
Buyer's Agent in 2015
Katie Patterson
ReeceNichols - Leawood
(913) 851-7300
3 in this area
6 Total Sales
Map
Source: Heartland MLS
MLS Number: 2518848
APN: 7P67400000-0002
- 2400 W 162nd St
- 16139 Kranker Dr
- 16045 Kenneth Rd
- 16036 Meadow Ln
- 2153 W 162nd Terrace
- 3211 W 164th Terrace
- 15801 Canterbury St
- 16401 W Loch Lloyd Pkwy
- 15753 Chadwick St
- 18600 Reinhardt St
- 18605 Reinhardt St
- 18612 Reinhardt St
- 16201 Spyglass Ct
- 16316 Turnberry N A
- 3116 W 157th Place
- 16417 Turnberry
- 18452 Pawnee Ln
- 18457 Pawnee Ln
- 18505 Pawnee Ln
- 18509 Pawnee Ln
