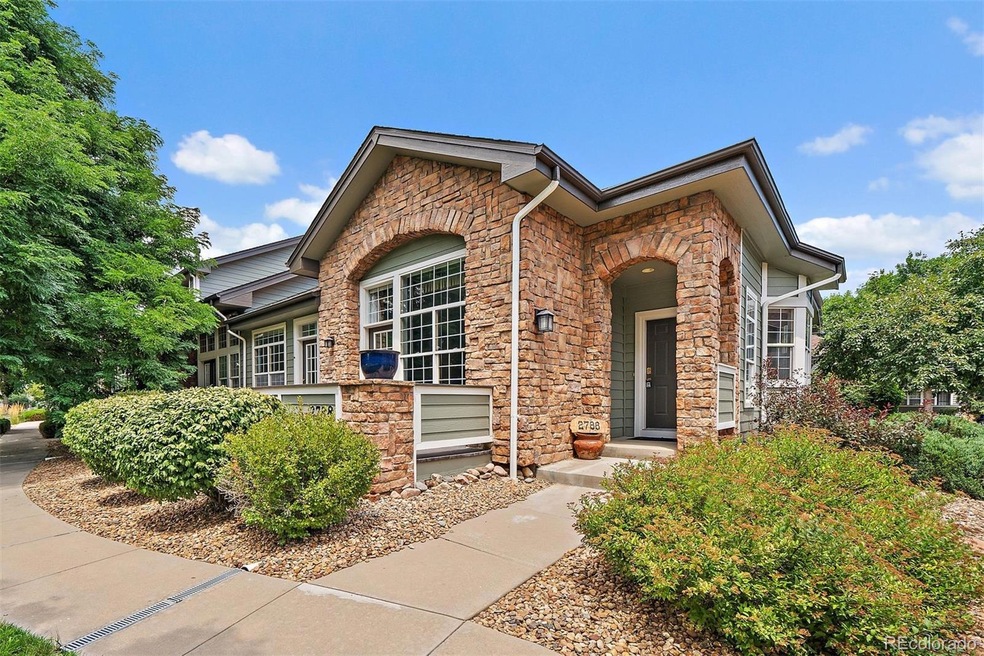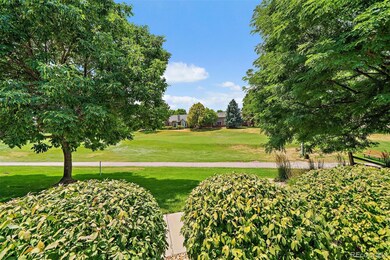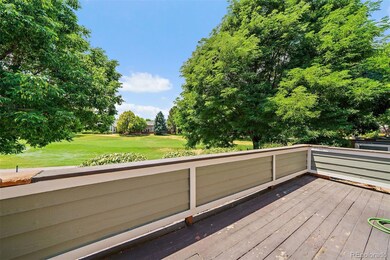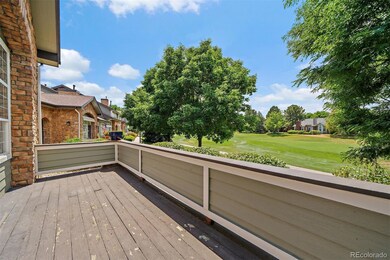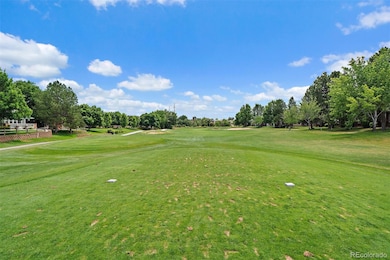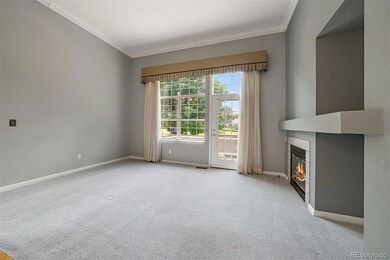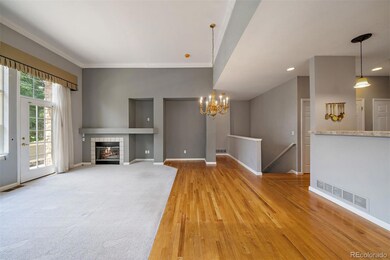2788 W Greens Dr Unit 2788 Littleton, CO 80123
Estimated payment $4,066/month
Highlights
- On Golf Course
- Fitness Center
- Primary Bedroom Suite
- Goddard Middle School Rated A
- Located in a master-planned community
- Gated Community
About This Home
Lovely end-unit overlooking the golf course! The great room has 12' high ceilings with beautiful crown moulding along with a gas fireplace and access to the deck. There are hardwood floors in the entry, kitchen & hallways. Stainless steel kitchen appliances (double oven with radiant cooktop, microwave oven, dishwasher, refrigerator). There is a breakfast nook, a pantry. There is also a large storage/pantry area just across the hall from the kitchen. A secondary bedroom and a full bather located just down the hall from the kitchen. The primary suite is privately located with 2 closets & a 5-piece bath ensemble. This charming primary suite walks out to a nice deck that overlooks the golf course. The finished basement has a huge family room with laminate wood flooring (a small area of carpet), a wet bar and 2 bedrooms connected by a full bath! The laundry room is also located on this level of the home. A 2 car attached garage and ample guest parking place the final polish on this magnificent home! Undoubtedly a rare find in this beautiful, gated, golf course community!
Listing Agent
Realty One Group Premier Brokerage Email: TNT@TODDANDTRACYCOLE.COM,303-888-4510 Listed on: 07/22/2025

Property Details
Home Type
- Condominium
Est. Annual Taxes
- $3,942
Year Built
- Built in 1997
Lot Details
- Property fronts a private road
- On Golf Course
- End Unit
HOA Fees
Parking
- 2 Car Attached Garage
Home Design
- Contemporary Architecture
- Entry on the 1st floor
- Frame Construction
- Composition Roof
- Wood Siding
- Stone Siding
Interior Spaces
- 1-Story Property
- Open Floorplan
- Wet Bar
- High Ceiling
- Ceiling Fan
- Free Standing Fireplace
- Double Pane Windows
- Window Treatments
- Entrance Foyer
- Great Room with Fireplace
- Family Room
- Golf Course Views
Kitchen
- Double Oven
- Microwave
- Dishwasher
- Disposal
Flooring
- Wood
- Carpet
- Vinyl
Bedrooms and Bathrooms
- 4 Bedrooms | 2 Main Level Bedrooms
- Primary Bedroom Suite
- Jack-and-Jill Bathroom
- 3 Full Bathrooms
Laundry
- Laundry Room
- Dryer
- Washer
Finished Basement
- Basement Fills Entire Space Under The House
- Sump Pump
- 2 Bedrooms in Basement
Outdoor Features
- Deck
- Covered Patio or Porch
Schools
- Centennial Academy Of Fine Arts Elementary School
- Goddard Middle School
- Littleton High School
Utilities
- Forced Air Heating and Cooling System
- Heating System Uses Natural Gas
- 220 Volts
- 110 Volts
- Natural Gas Connected
Listing and Financial Details
- Assessor Parcel Number 2077-17-1-17-073
Community Details
Overview
- Association fees include reserves, ground maintenance, maintenance structure, recycling, road maintenance, security, sewer, snow removal, trash, water
- Greens At Riverwalk Association, Phone Number (303) 482-2213
- Riverwalk Association, Phone Number (303) 730-2200
- Low-Rise Condominium
- The Greens At Riverwalk Subdivision
- Located in a master-planned community
- Community Parking
Amenities
- Clubhouse
Recreation
- Fitness Center
- Community Pool
- Community Spa
Pet Policy
- Dogs and Cats Allowed
Security
- Security Service
- Controlled Access
- Gated Community
Map
Home Values in the Area
Average Home Value in this Area
Tax History
| Year | Tax Paid | Tax Assessment Tax Assessment Total Assessment is a certain percentage of the fair market value that is determined by local assessors to be the total taxable value of land and additions on the property. | Land | Improvement |
|---|---|---|---|---|
| 2024 | $3,877 | $41,138 | -- | -- |
| 2023 | $3,877 | $41,138 | $0 | $0 |
| 2022 | $3,356 | $35,278 | $0 | $0 |
| 2021 | $3,362 | $35,278 | $0 | $0 |
| 2020 | $3,041 | $33,512 | $0 | $0 |
| 2019 | $2,861 | $33,512 | $0 | $0 |
| 2018 | $2,302 | $28,886 | $0 | $0 |
| 2017 | $2,185 | $28,886 | $0 | $0 |
| 2016 | $2,114 | $27,494 | $0 | $0 |
| 2015 | $2,118 | $27,494 | $0 | $0 |
| 2014 | -- | $22,710 | $0 | $0 |
| 2013 | -- | $22,260 | $0 | $0 |
Property History
| Date | Event | Price | List to Sale | Price per Sq Ft |
|---|---|---|---|---|
| 08/14/2025 08/14/25 | Price Changed | $620,000 | -3.1% | $226 / Sq Ft |
| 07/22/2025 07/22/25 | For Sale | $640,000 | -- | $233 / Sq Ft |
Purchase History
| Date | Type | Sale Price | Title Company |
|---|---|---|---|
| Interfamily Deed Transfer | -- | None Available | |
| Warranty Deed | $196,284 | First American Heritage Titl |
Mortgage History
| Date | Status | Loan Amount | Loan Type |
|---|---|---|---|
| Open | $121,600 | No Value Available |
Source: REcolorado®
MLS Number: 8523276
APN: 2077-17-1-17-073
- 2715 W Greens Dr Unit 2715
- 2712 W Greens Place Unit 2712
- 2700 W Greens Place Unit 2700
- 2896 W Riverwalk Cir Unit A304
- 2730 W Riverwalk Cir Unit C
- 2730 W Riverwalk Cir Unit A
- 2894 W Riverwalk Cir Unit 108
- 2894 W Riverwalk Cir Unit 209
- 2773 W Riverwalk Cir Unit H
- 2895 W Riverwalk Cir Unit 114
- 2844 W Centennial Dr Unit K
- 2757 W Riverwalk Cir Unit E
- 2920 W Centennial Dr Unit H
- 3010 W Prentice Ave Unit J
- 3016 W Prentice Ave Unit C
- 5472 S Nevada St Unit B
- 5015 S Prince Place
- 3066 W Prentice Ave Unit G
- 5592 S Nevada St Unit 106
- 3192 W Monmouth Ave
- 2715 W Greens Dr
- 2894 W Riverwalk Cir Unit 301
- 2940 W Centennial Dr
- 3016 W Prentice Ave Unit D
- 2961 W Centennial Dr
- 4957 S Prince Ct
- 5151 S Rio Grande St
- 5425 S Federal Cir
- 5807 S Rapp St
- 2100 W Littleton Blvd
- 5339 S Windermere St
- 5529 S Windermere St
- 5579 S Windermere St
- 4661 S Decatur St Unit 206
- 3378 W Saratoga Ave
- 5681 S Lowell Blvd Unit 5681
- 6014 S Prince St
- 5820 S Windermere St
- 4075 W Monmouth Ave
- 5250 S Huron Way Unit 13-101
