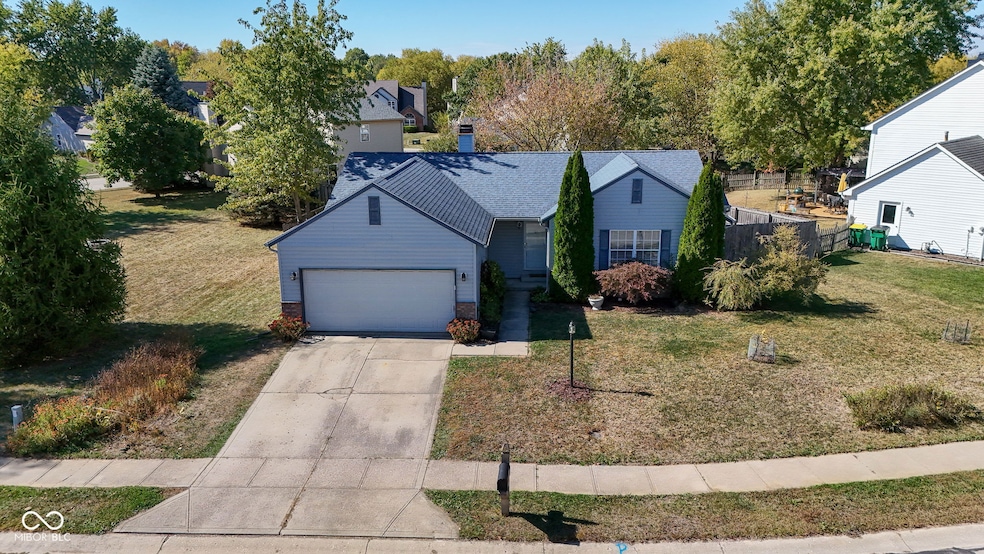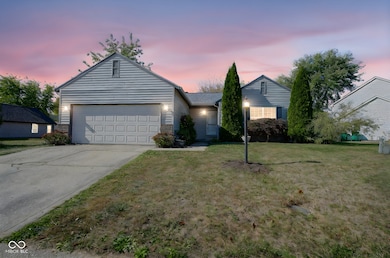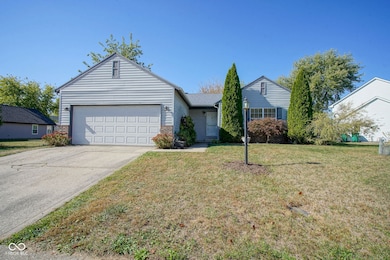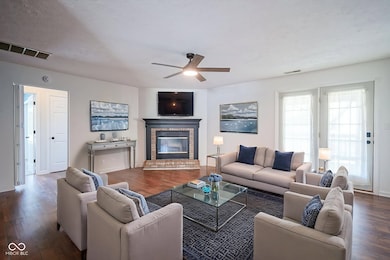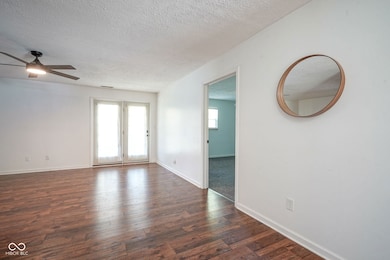2789 Lucas Dr Westfield, IN 46074
East Westfield NeighborhoodEstimated payment $2,004/month
Highlights
- Hot Property
- Ranch Style House
- 2 Car Attached Garage
- Washington Woods Elementary School Rated A
- Engineered Wood Flooring
- Eat-In Kitchen
About This Home
Looking for an updated RANCH with rare BASEMENT and fully FENCED-IN BACKYARD in the centrally located Willow Creek neighborhood of Westfield?! Don't miss this one! 3 Bedroom, and 2 full bathroom home has a great split floorplan, with MASTER EN SUITE on one side and secondary bedrooms on the other side of the house. This home also has a large EAT IN KITCHEN and great room with a cozy fireplace, and an added BONUS ROOM in the basement is perfect for a second living space. The large lot not only has a fully fenced in backyard, but a large covered deck, and also has raised garden beds for gardeners (or dream-to-be green thumbs). There are even several wildflower beds cultivated to attract Monarch butterflies! Almost 2,000 sq ft home offers a wonderful opportunity to embrace comfortable living. Multiple grocers, restaurants, and shopping just minutes away! OPEN HOUSE, SATURDAY NOV. 1st FROM 1-3PM
Open House Schedule
-
Saturday, November 01, 20251:00 to 3:00 pm11/1/2025 1:00:00 PM +00:0011/1/2025 3:00:00 PM +00:00Add to Calendar
Home Details
Home Type
- Single Family
Est. Annual Taxes
- $3,460
Year Built
- Built in 1996
Lot Details
- 8,276 Sq Ft Lot
HOA Fees
- $11 Monthly HOA Fees
Parking
- 2 Car Attached Garage
- Garage Door Opener
Home Design
- Ranch Style House
- Concrete Perimeter Foundation
- Vinyl Construction Material
Interior Spaces
- Fireplace Features Masonry
- Great Room with Fireplace
- Living Room with Fireplace
- Combination Kitchen and Dining Room
Kitchen
- Eat-In Kitchen
- Electric Oven
- Range Hood
- Microwave
- Dishwasher
Flooring
- Engineered Wood
- Carpet
- Laminate
Bedrooms and Bathrooms
- 3 Bedrooms
- Walk-In Closet
- 2 Full Bathrooms
Laundry
- Laundry Room
- Dryer
- Washer
Finished Basement
- Interior Basement Entry
- Sump Pump
- Laundry in Basement
- Basement Storage
Home Security
- Radon Detector
- Fire and Smoke Detector
Schools
- Washington Woods Elementary School
- Westfield Middle School
- Westfield High School
Utilities
- Forced Air Heating and Cooling System
- Electric Water Heater
Community Details
- Association fees include home owners, insurance
- Willow Creek Subdivision
- Property managed by WILLOW CREEK OF WESTFIELD HOMEOWNERS ASSN INC
- The community has rules related to covenants, conditions, and restrictions
Listing and Financial Details
- Legal Lot and Block 142 / 3
- Assessor Parcel Number 290631003022000015
Map
Home Values in the Area
Average Home Value in this Area
Tax History
| Year | Tax Paid | Tax Assessment Tax Assessment Total Assessment is a certain percentage of the fair market value that is determined by local assessors to be the total taxable value of land and additions on the property. | Land | Improvement |
|---|---|---|---|---|
| 2024 | $3,436 | $335,900 | $53,700 | $282,200 |
| 2022 | $2,418 | $265,700 | $53,700 | $212,000 |
| 2021 | $2,418 | $234,000 | $53,700 | $180,300 |
| 2020 | $2,443 | $204,100 | $53,700 | $150,400 |
| 2019 | $2,302 | $192,700 | $32,200 | $160,500 |
| 2018 | $2,109 | $177,000 | $32,200 | $144,800 |
| 2017 | $1,772 | $159,800 | $32,200 | $127,600 |
| 2016 | $1,676 | $151,300 | $32,200 | $119,100 |
| 2014 | $2,803 | $125,700 | $32,200 | $93,500 |
| 2013 | $2,803 | $121,100 | $32,300 | $88,800 |
Property History
| Date | Event | Price | List to Sale | Price per Sq Ft | Prior Sale |
|---|---|---|---|---|---|
| 10/30/2025 10/30/25 | Price Changed | $325,000 | -2.7% | $165 / Sq Ft | |
| 10/16/2025 10/16/25 | For Sale | $334,000 | +40.9% | $170 / Sq Ft | |
| 04/29/2021 04/29/21 | Sold | $237,000 | -5.2% | $120 / Sq Ft | View Prior Sale |
| 03/19/2021 03/19/21 | Pending | -- | -- | -- | |
| 03/19/2021 03/19/21 | For Sale | $250,000 | -- | $127 / Sq Ft |
Purchase History
| Date | Type | Sale Price | Title Company |
|---|---|---|---|
| Warranty Deed | $237,000 | None Available |
Mortgage History
| Date | Status | Loan Amount | Loan Type |
|---|---|---|---|
| Open | $213,000 | New Conventional |
Source: MIBOR Broker Listing Cooperative®
MLS Number: 22068528
APN: 29-06-31-003-022.000-015
- 801 Birch St
- 3103 Grandview Way
- 17665 Shaelynn Ct
- 614 Hillcrest Dr
- 3340 Redbud Ct
- 701 E Main St
- 302 Penn St
- 236 Penn St
- 335 E Park St
- 338 E Park St
- 345 E Park St
- 3536 Tolworth Ln
- 18331 Lakes End Ct
- 306 S Cherry St
- 17120 Shadoan Way
- 2020 Pheasant Run
- 373 S Cherry St
- 614 N Union St
- 367 S Cherry St
- 14892 Higgins Dr
- 17764 Cedarbrook Dr
- 648 Sycamore St
- 3202 Grandview Way Unit ID1303753P
- 17879 Grassy Knoll Dr
- 3436 Trillium Ct
- 17219 Futch Way
- 530 N Union St
- 1901 Sanders Glen Blvd
- 129 Penn St
- 121 Penn St
- 17285 Dallington St
- 1903 E Maple Park Dr
- 140 Maple Park Dr Unit 2
- 170 Jersey St
- 4328 Boca Grande Ct
- 1925 Tourmaline Dr
- 620 Southridge Ct Unit ID1303752P
- 4001 Myra Way
- 17722 Sanibel Cir
- 17458 Ebling Trail
