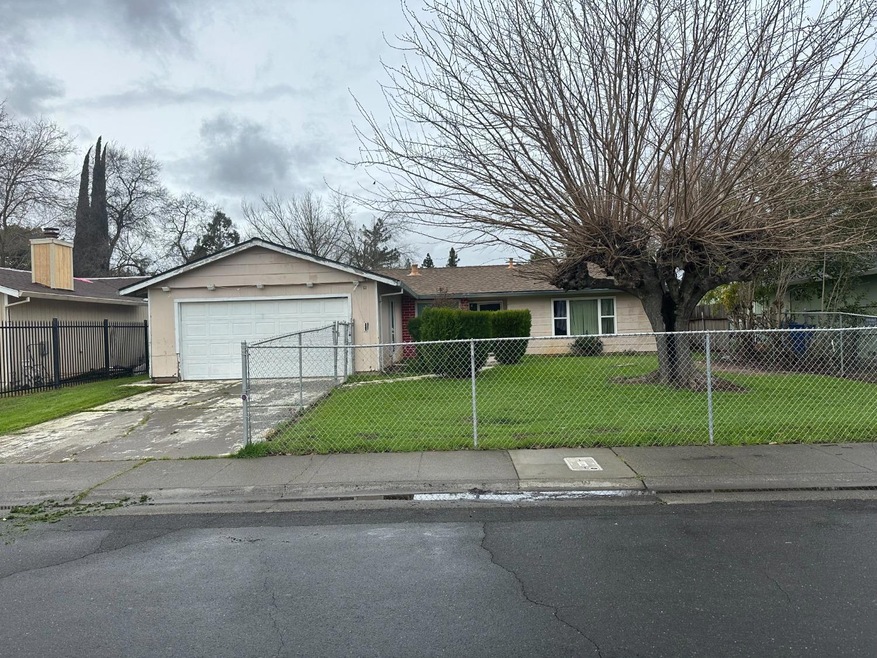
2789 Mendel Way Sacramento, CA 95833
South Natomas Neighborhood
4
Beds
2
Baths
1,719
Sq Ft
6,534
Sq Ft Lot
Highlights
- City View
- No HOA
- Central Heating and Cooling System
- A-Frame Home
- Living Room
- 4-minute walk to Northgate Park
About This Home
As of March 2024Probate Sale - Seller will do no repairs, no warranties written or implied. Features 4 bedrooms 2 baths. Bring your tools for this project.
Home Details
Home Type
- Single Family
Est. Annual Taxes
- $3,442
Year Built
- Built in 1971
Lot Details
- 6,534 Sq Ft Lot
- East Facing Home
- Wood Fence
- Chain Link Fence
- Back Yard Fenced and Front Yard
Parking
- 2 Car Garage
- Front Facing Garage
- Driveway
Home Design
- A-Frame Home
- Fixer Upper
- Slab Foundation
- Composition Roof
Interior Spaces
- 1,719 Sq Ft Home
- Family Room
- Living Room
- Dining Room
- City Views
- Laundry in Garage
Kitchen
- Free-Standing Gas Range
- Laminate Countertops
- Disposal
Flooring
- Carpet
- Linoleum
Bedrooms and Bathrooms
- 4 Bedrooms
- 2 Full Bathrooms
- Separate Shower
Utilities
- Central Heating and Cooling System
- 220 Volts in Kitchen
- Sewer in Street
Community Details
- No Home Owners Association
- Net Lease
Listing and Financial Details
- Assessor Parcel Number 225-0352-006-000
Map
Create a Home Valuation Report for This Property
The Home Valuation Report is an in-depth analysis detailing your home's value as well as a comparison with similar homes in the area
Home Values in the Area
Average Home Value in this Area
Property History
| Date | Event | Price | Change | Sq Ft Price |
|---|---|---|---|---|
| 04/08/2025 04/08/25 | For Sale | $450,000 | +23.3% | $336 / Sq Ft |
| 03/29/2024 03/29/24 | Sold | $365,000 | +46.6% | $212 / Sq Ft |
| 03/10/2024 03/10/24 | Pending | -- | -- | -- |
| 03/01/2024 03/01/24 | For Sale | $249,000 | -- | $145 / Sq Ft |
Source: MetroList
Tax History
| Year | Tax Paid | Tax Assessment Tax Assessment Total Assessment is a certain percentage of the fair market value that is determined by local assessors to be the total taxable value of land and additions on the property. | Land | Improvement |
|---|---|---|---|---|
| 2024 | $3,442 | $258,258 | $78,926 | $179,332 |
| 2023 | $3,179 | $55,893 | $7,796 | $48,097 |
| 2022 | $2,529 | $54,798 | $7,644 | $47,154 |
| 2021 | $2,727 | $53,725 | $7,495 | $46,230 |
| 2020 | $2,723 | $53,175 | $7,419 | $45,756 |
| 2019 | $2,119 | $52,133 | $7,274 | $44,859 |
| 2018 | $1,312 | $51,112 | $7,132 | $43,980 |
| 2017 | $2,018 | $50,111 | $6,993 | $43,118 |
| 2016 | $794 | $49,129 | $6,856 | $42,273 |
| 2015 | $759 | $48,393 | $6,754 | $41,639 |
| 2014 | $767 | $47,456 | $6,625 | $40,831 |
Source: Public Records
Mortgage History
| Date | Status | Loan Amount | Loan Type |
|---|---|---|---|
| Open | $525,000 | FHA |
Source: Public Records
Deed History
| Date | Type | Sale Price | Title Company |
|---|---|---|---|
| Interfamily Deed Transfer | -- | Fidelity Natl Title Co Of Ca | |
| Quit Claim Deed | -- | -- | |
| Quit Claim Deed | -- | -- | |
| Interfamily Deed Transfer | -- | -- |
Source: Public Records
Similar Homes in Sacramento, CA
Source: MetroList
MLS Number: 224019623
APN: 225-0352-006
Nearby Homes
- 1301 W El Camino Ave
- 1129 Brunswick Way
- 1496 Waterwheel Dr
- 1143 Garaventa Way
- 1148 Hawk Ave
- 112 River Run Cir
- 12 Tide Ct
- 195 River Run Cir
- 2835 Norcross Dr
- 1129 Azusa St
- 45 Derow Ct
- 2842 Camarillo Dr
- 18 Cattail Ct
- 6 Santa Domingo Ct
- 1 Inca Ct
- 970 Rinaldo Way
- 2940 Seminole Way
- 2912 Camarillo Dr
- 3103 Prince Henry Dr
- 700 Northfield Dr Unit B
