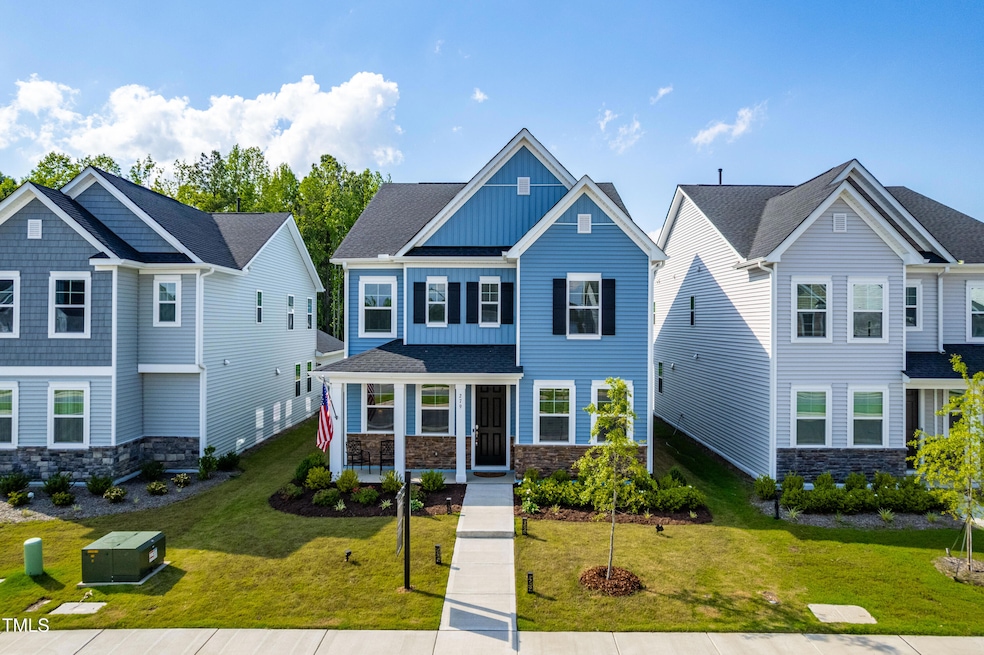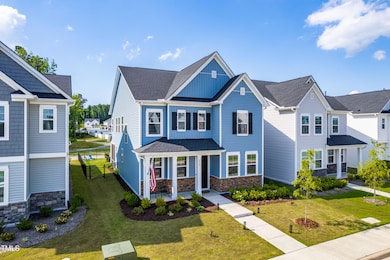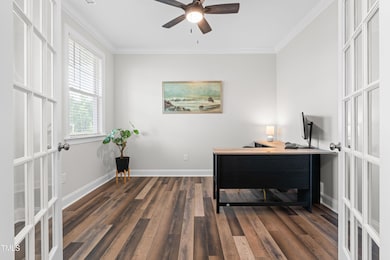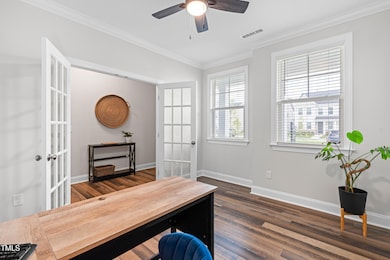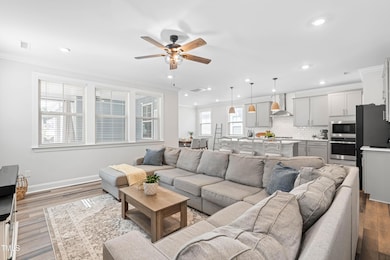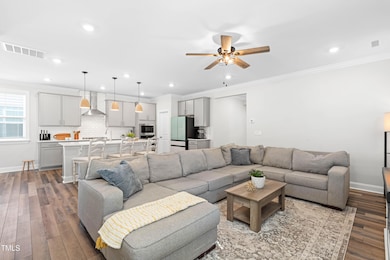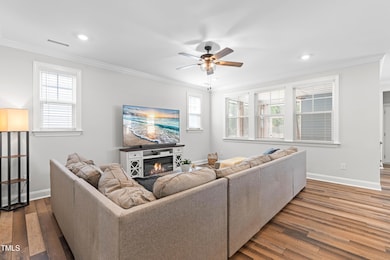
279 Edge of Auburn Blvd Raleigh, NC 27610
Shotwell NeighborhoodEstimated payment $2,939/month
Highlights
- Community Cabanas
- Clubhouse
- Wood Flooring
- Basketball Court
- Transitional Architecture
- Main Floor Bedroom
About This Home
Welcome to 279 Edge of Auburn, where everyday living meets excitement! This spacious 2,707 sq ft home features 4 bedrooms, an office, and a fantastic loft perfect for movie nights.
Step inside and be greeted by a bright, expansive living area with impressive 10-foot ceilings. The gourmet kitchen is stunning, boasting quartz countertops, a gas range, and high-end appliances. The main floor includes a convenient first-floor bedroom and bath, ideal for guests, plus a first-floor office.
Venture upstairs to discover a large primary bedroom with a luxurious bath, creating a true retreat. Two more generously-sized bedrooms and a walk-in laundry room ensure everyone has their space, all centered around the loft.
The fun continues outdoors with a screened-in porch and fenced yard that provides a serene wooded view and direct access to walking trails.
But the excitement doesn't stop at your doorstep. Dive into community amenities that include a refreshing saltwater pool with a cabana, dog parks, playgrounds, a basketball court, sports field, frisbee golf, and miles of walking trails. It's a paradise for both relaxation and recreation!
Situated in the vibrant Southeast Raleigh area, this home is close to shopping, dining, major highways, and downtown Raleigh, offering convenience at every turn. Plus, with essentials like a washer, dryer, blinds, refrigerator, and a fenced yard included (over a $10k value), this home is more than move-in ready.
Home Details
Home Type
- Single Family
Est. Annual Taxes
- $4,181
Year Built
- Built in 2023
Lot Details
- 5,227 Sq Ft Lot
- Fenced Yard
- Wrought Iron Fence
- Property is zoned R4
HOA Fees
- $105 Monthly HOA Fees
Parking
- 2 Car Attached Garage
- Private Driveway
Home Design
- Transitional Architecture
- Traditional Architecture
- Slab Foundation
- Shingle Roof
- Vinyl Siding
Interior Spaces
- 2,707 Sq Ft Home
- 2-Story Property
- Crown Molding
- Ceiling Fan
- Entrance Foyer
- Living Room
- Dining Room
- Home Office
- Loft
- Screened Porch
Kitchen
- Gas Cooktop
- Dishwasher
- Kitchen Island
Flooring
- Wood
- Carpet
- Tile
- Vinyl
Bedrooms and Bathrooms
- 4 Bedrooms
- Main Floor Bedroom
- Walk-In Closet
- 3 Full Bathrooms
- <<tubWithShowerToken>>
- Walk-in Shower
Laundry
- Laundry Room
- Washer and Dryer
Outdoor Features
- Basketball Court
- Rain Gutters
Schools
- East Garner Elementary And Middle School
- South Garner High School
Utilities
- Forced Air Zoned Heating and Cooling System
- Tankless Water Heater
Listing and Financial Details
- Assessor Parcel Number 1740280790
Community Details
Overview
- Elite Management Association, Phone Number (919) 233-7660
- Edge Of Auburn Subdivision
Amenities
- Clubhouse
Recreation
- Recreation Facilities
- Community Playground
- Community Cabanas
- Community Pool
- Dog Park
- Jogging Path
Map
Home Values in the Area
Average Home Value in this Area
Tax History
| Year | Tax Paid | Tax Assessment Tax Assessment Total Assessment is a certain percentage of the fair market value that is determined by local assessors to be the total taxable value of land and additions on the property. | Land | Improvement |
|---|---|---|---|---|
| 2024 | $4,181 | $402,642 | $60,000 | $342,642 |
| 2023 | $770 | $60,000 | $60,000 | $0 |
Property History
| Date | Event | Price | Change | Sq Ft Price |
|---|---|---|---|---|
| 06/10/2025 06/10/25 | Price Changed | $450,000 | -1.1% | $166 / Sq Ft |
| 05/23/2025 05/23/25 | For Sale | $455,000 | -- | $168 / Sq Ft |
Purchase History
| Date | Type | Sale Price | Title Company |
|---|---|---|---|
| Special Warranty Deed | $445,000 | None Listed On Document |
Mortgage History
| Date | Status | Loan Amount | Loan Type |
|---|---|---|---|
| Open | $284,535 | New Conventional |
Similar Homes in Raleigh, NC
Source: Doorify MLS
MLS Number: 10098407
APN: 1740.01-28-0790-000
- 121 Canyon Gap Way
- 804 Emerald Bay Cir
- 1213 Jade Valley Trail
- 721 Emerald Bay Cir
- 768 Emerald Bay Cir
- 344 Canyon Gap Way
- 1312 Rose Gold Ln
- 713 Emerald Bay Cir
- 1300 Rose Gold Ln
- 832 Emerald Bay Cir
- 1132 Topaz Cave Cir
- 920 Jasper Mine Trail
- 936 Jasper Mine Trail
- 840 Emerald Bay Cir
- 844 Emerald Bay Cir
- 924 Jasper Mine Trail
- 848 Emerald Bay Cir
- 108 Tombolo Way
- 108 Tombolo Way
- 108 Tombolo Way
- 311 Edge of Auburn Blvd
- 264 Sea Cave Ln
- 235 Sea Cave Ln
- 380 Glacier Lake Dr
- 149 Summer Violet Ln
- 6809 Shane Dr
- 7101 Battle Bridge Rd
- 6801 Harter Ct
- 4104 MacKinac Island Ln
- 4029 Alder Grove Ln
- 1100 Deer Harbor Dr
- 7113 Spanglers Spring Way
- 209 Meadowbark Bend
- 4213 Bay Rum Ln
- 2100 Mcandrew Dr
- 6312 Lady Eliza Ln
- 6332 Granite Quarry Dr
- 3827 Chehaw Dr
- 3828 Griffis Glen Dr
- 7016 San Juan Hill Ct
