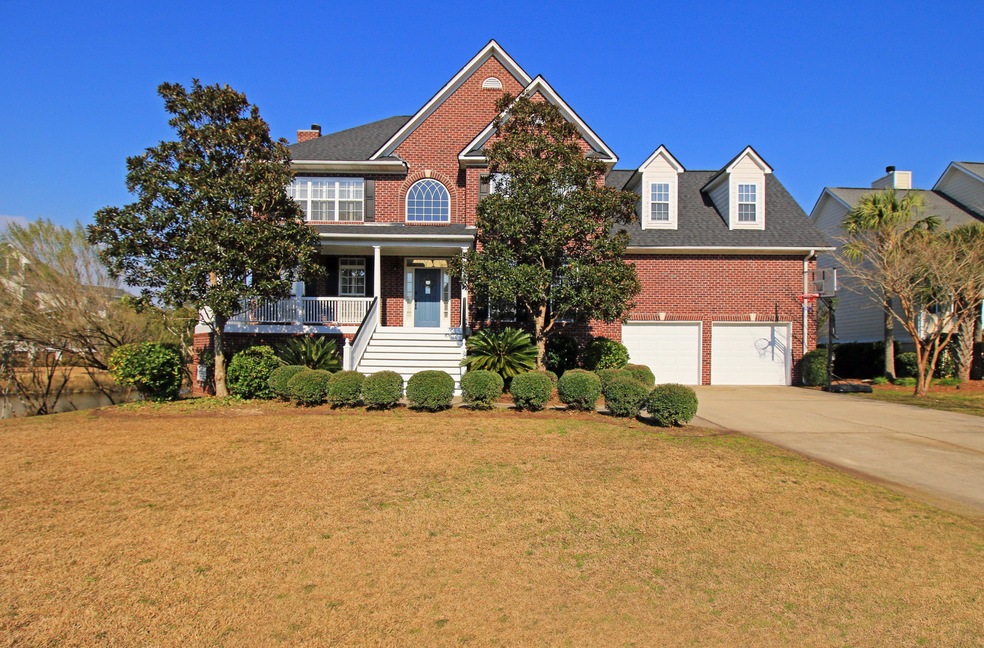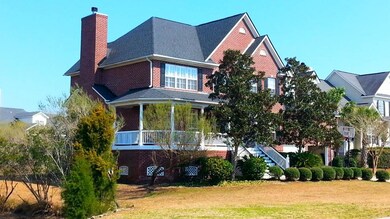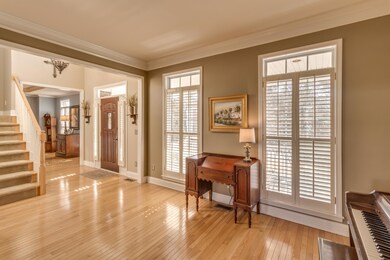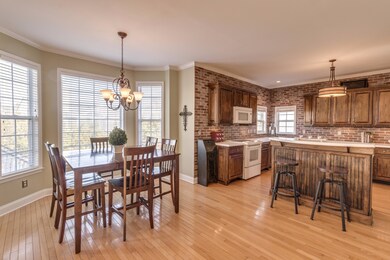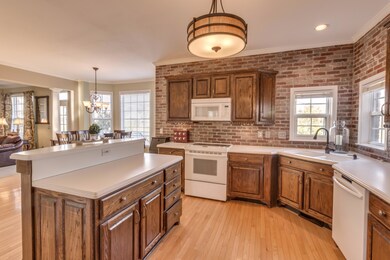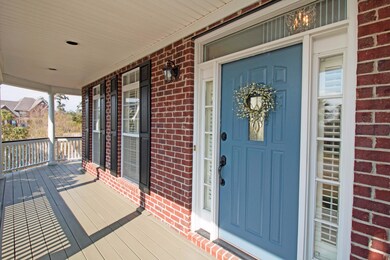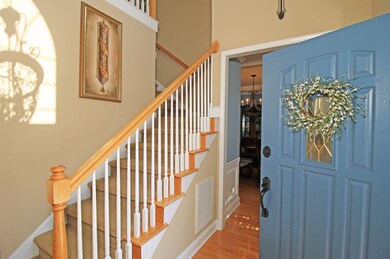
279 Oak Point Landing Dr Mount Pleasant, SC 29464
Longpoint NeighborhoodEstimated Value: $1,077,666 - $1,260,000
Highlights
- Fitness Center
- Clubhouse
- Pond
- Belle Hall Elementary School Rated A
- Deck
- Traditional Architecture
About This Home
As of May 2016Whether you're commuting to downtown, Daniel Isl., N. Chs or working from home, this majestic brick beauty is centrally located South of the IOP connector, between Boone Hall Plantation and the Mt Pleasant County Park with easy access to the Mt Pleasant business district, I-526 and shopping and restaurants on Long Point Road. Move-in ready, this well-maintained classic home has a comfortable floor plan for entertaining and unwinding including a wrap-around porch and large open air deck overlooking a serene pond wrapping halfway around the perimeter of the lot. Features include hardwood floors, plantation shutters on front windows, vaulted ceilings, crown moulding, wainscoting, upstairs laundry and large light-filled master bath with Jacuzzi and glass enclosed shower.The highly desirable location just off of scenic Longpoint Road, is just a bike ride away from Palmetto Island County Park - a 943-acre nature setting with paved trails, picnic sites & access for fishing, crabbing & kayaking, featuring Splash Island Water Park, and Mount Pleasant's most popular off-leash dog park. In addition to the county park, residents also enjoy The Enclave Amenity Center complete with swimming pool, tennis courts, as well as basketball court and soccer field at the Longpoint Amenity Center. Around the corner, Boone Hall Plantation hosts many popular events throughout the year including well-known musical artists, farm-grown produce market, The World's Largest Oyster Roast and Wine Under the Oaks. Downtown Charleston and the beaches of Isle of Palms and Sullivans Island are just 10-15 minutes away!
**New roof was installed 2/24/2016 and buyer is offered a full one year home warranty. Many rooms, foyer, and front porch freshly painted. Additional features of the home include: wired for surround sound, exposed brick kitchen accent wall, Corian counter breakfast bar, walk-in pantry, granite counter powder room, oak hardwood floors downstairs, pocket French doors between family room and study, dual WICs in master, outside storage under deck and under front porch accessed from garage, as well as "loft" in garage easily accessible by stairs.
In a price range and neighborhood in district of *NEW* magnet school Laing Middle School, (STEM ranked TOP 10 in the country) and Wando High with Center of Advanced Studies career and technical school, this location is in high in demand. This is a "must see" 5 bedroom home for all buyers considering central Mt. Pleasant!
Last Agent to Sell the Property
EXP Realty LLC License #91949 Listed on: 03/02/2016

Home Details
Home Type
- Single Family
Est. Annual Taxes
- $1,829
Year Built
- Built in 1999
Lot Details
- 9,583 Sq Ft Lot
- Irrigation
HOA Fees
- $83 Monthly HOA Fees
Parking
- 2 Car Garage
- Garage Door Opener
Home Design
- Traditional Architecture
- Brick Exterior Construction
- Architectural Shingle Roof
Interior Spaces
- 2,905 Sq Ft Home
- 2-Story Property
- Tray Ceiling
- Smooth Ceilings
- High Ceiling
- Ceiling Fan
- Window Treatments
- Family Room with Fireplace
- Formal Dining Room
- Utility Room with Study Area
- Crawl Space
- Home Security System
Kitchen
- Eat-In Kitchen
- Dishwasher
- Kitchen Island
Flooring
- Wood
- Ceramic Tile
Bedrooms and Bathrooms
- 5 Bedrooms
- Dual Closets
- Walk-In Closet
- Garden Bath
Outdoor Features
- Pond
- Deck
- Front Porch
Schools
- Belle Hall Elementary School
- Laing Middle School
- Wando High School
Utilities
- Cooling Available
- Heat Pump System
Listing and Financial Details
- Home warranty included in the sale of the property
Community Details
Overview
- Longpoint Subdivision
Amenities
- Clubhouse
Recreation
- Fitness Center
- Trails
Ownership History
Purchase Details
Home Financials for this Owner
Home Financials are based on the most recent Mortgage that was taken out on this home.Purchase Details
Purchase Details
Purchase Details
Home Financials for this Owner
Home Financials are based on the most recent Mortgage that was taken out on this home.Similar Homes in Mount Pleasant, SC
Home Values in the Area
Average Home Value in this Area
Purchase History
| Date | Buyer | Sale Price | Title Company |
|---|---|---|---|
| Rouse Robert Wilson | $552,000 | -- | |
| Wiggins Michael G | -- | -- | |
| Wiggins Kimber M | -- | -- | |
| Wiggins Michael G | $285,776 | -- |
Mortgage History
| Date | Status | Borrower | Loan Amount |
|---|---|---|---|
| Open | Rouse Robert Wilson | $387,800 | |
| Closed | Rouse Robert Wilson | $441,600 | |
| Previous Owner | Wiggins Michael G | $188,000 | |
| Previous Owner | Wiggins Michael G | $200,000 | |
| Previous Owner | Wiggins Michael G | $185,775 |
Property History
| Date | Event | Price | Change | Sq Ft Price |
|---|---|---|---|---|
| 05/27/2016 05/27/16 | Sold | $552,000 | 0.0% | $190 / Sq Ft |
| 04/27/2016 04/27/16 | Pending | -- | -- | -- |
| 03/02/2016 03/02/16 | For Sale | $552,000 | -- | $190 / Sq Ft |
Tax History Compared to Growth
Tax History
| Year | Tax Paid | Tax Assessment Tax Assessment Total Assessment is a certain percentage of the fair market value that is determined by local assessors to be the total taxable value of land and additions on the property. | Land | Improvement |
|---|---|---|---|---|
| 2023 | $2,282 | $23,000 | $0 | $0 |
| 2022 | $2,102 | $23,000 | $0 | $0 |
| 2021 | $2,277 | $22,610 | $0 | $0 |
| 2020 | $2,356 | $22,610 | $0 | $0 |
| 2019 | $2,324 | $22,480 | $0 | $0 |
| 2017 | $2,252 | $22,080 | $0 | $0 |
| 2016 | $1,749 | $17,710 | $0 | $0 |
| 2015 | $1,829 | $17,710 | $0 | $0 |
| 2014 | $1,547 | $0 | $0 | $0 |
| 2011 | -- | $0 | $0 | $0 |
Agents Affiliated with this Home
-
Michele Miller Boykin

Seller's Agent in 2016
Michele Miller Boykin
EXP Realty LLC
(888) 440-2798
21 Total Sales
-
Joyce Tyler
J
Buyer's Agent in 2016
Joyce Tyler
Read & Read Inc. REALTORS
(843) 810-5150
5 Total Sales
Map
Source: CHS Regional MLS
MLS Number: 16005386
APN: 556-07-00-119
- 255 Oak Point Landing Dr
- 200 Oak Point Landing Dr
- 324 Wild Horse Ln
- 340 Mount Royall Dr
- 2028 Prospect Hill Dr
- 2021 Arundel Place
- 371 Live Palmetto Bluff
- 392 Tombee Ct
- 2071 Middleburg Ln
- 1638 Evelina St
- 512 Castle Hall Rd
- 543 Castle Hall Rd
- 0 Evalina St
- 929 Long Point Rd
- 328 Maggie Rd
- 2705 Parkers Landing Rd
- 389 Maggie Rd
- 591 Island Walk E
- 1218 Chersonese Round
- 1120 Hidden Cove Dr Unit I
- 279 Oak Point Landing Dr
- 275 Oak Point Landing Dr
- 293 Oak Point Landing Dr
- 297 Oak Point Landing Dr
- 271 Oak Point Landing Dr
- 289 Oak Point Landing Dr
- 276 Oak Point Landing Dr
- 301 Oak Point Landing Dr
- 280 Oak Point Landing Dr
- 272 Oak Point Landing Dr
- 267 Oak Point Landing Dr
- 305 Oak Point Landing Dr
- 268 Oak Point Landing Dr
- 284 Oak Point Landing Dr
- 1990 Belair Ct
- 288 Oak Point Landing Dr
- 294 Oak Point Landing Dr
- 263 Oak Point Landing Dr
- 264 Oak Point Landing Dr
- 302 Oak Point Landing Dr
