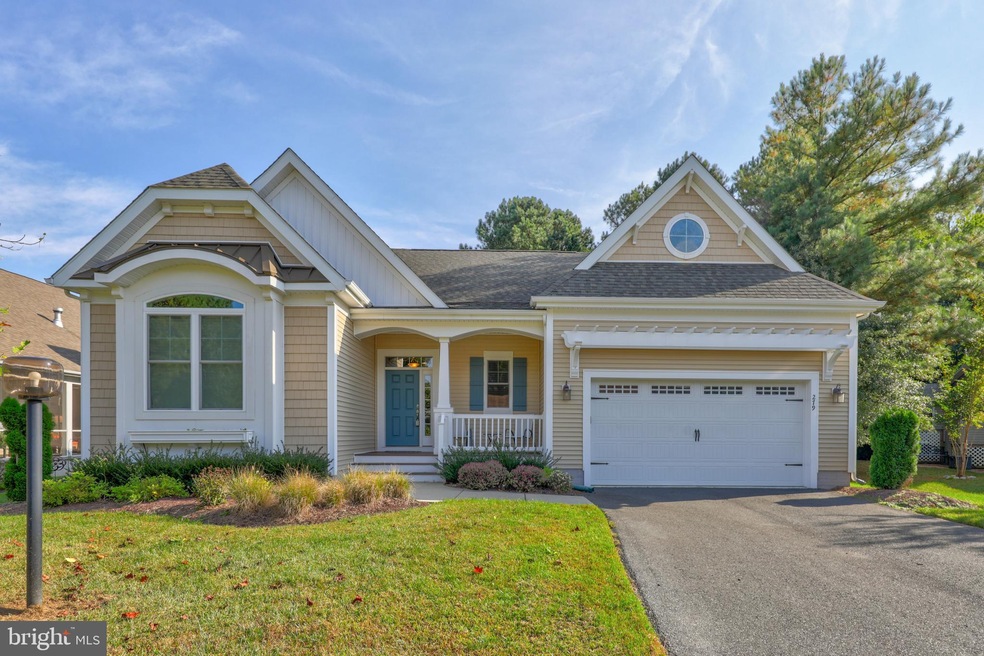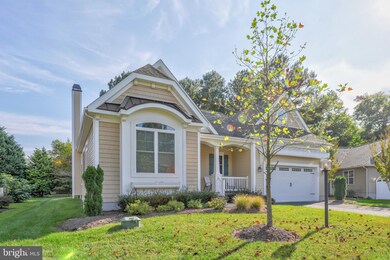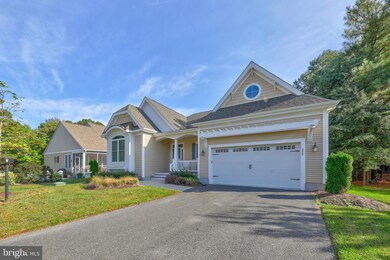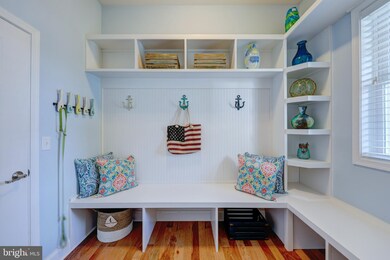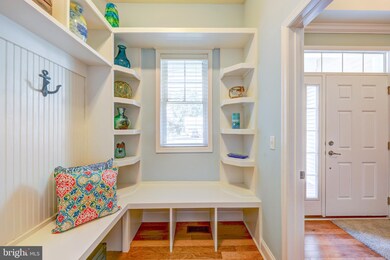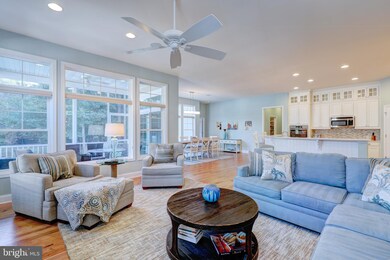
279 Oyster Shell Cove Bethany Beach, DE 19930
Estimated Value: $882,000 - $986,932
Highlights
- Pier or Dock
- Golf Course Community
- Open Floorplan
- Lord Baltimore Elementary School Rated A-
- Fitness Center
- Lake Privileges
About This Home
As of December 2021Simply stunning coastal style home located just 3 miles to the beach and downtown Bethany. This single story home offers an open floorplan with an inviting great room with window lined walls and sliding glass doors that open to a large screen porch creating the ideal layout for entertaining. The gorgeous kitchen boasts upscale cabinetry and countertops, stainless steel appliances including a gas cooktop, and a tile backsplash. This home features 2 master bedroom suites each one offering a large bathroom with duel sinks and tiled showers and 2 spacious guest bedrooms with a shared bathroom. Offered with tasteful furnishings and impressive features including a beautiful entryway mudroom with seating and storage, gas fireplace, Sonos system with wired speakers, and hardwood flooring throughout the main living areas. Situated on beautifully landscaped lot in the sought-after community of Salt Pond with endless amenities including a year round golf course, indoor and outdoor pools, tennis, fitness center, kayak launch, basketball, and pickle ball.
Last Listed By
Long & Foster Real Estate, Inc. License #RA-0003421 Listed on: 10/15/2021

Home Details
Home Type
- Single Family
Est. Annual Taxes
- $1,297
Year Built
- Built in 2016
Lot Details
- 10,019 Sq Ft Lot
- Lot Dimensions are 73.00 x 136.00
- Property is zoned MR
HOA Fees
- $151 Monthly HOA Fees
Parking
- 2 Car Attached Garage
- 4 Driveway Spaces
- Front Facing Garage
Home Design
- Coastal Architecture
- Block Foundation
- Frame Construction
- Architectural Shingle Roof
- Stick Built Home
Interior Spaces
- 2,689 Sq Ft Home
- Property has 1 Level
- Open Floorplan
- Furnished
- Ceiling Fan
- Recessed Lighting
- Gas Fireplace
- Window Treatments
Kitchen
- Built-In Oven
- Gas Oven or Range
- Cooktop
- Built-In Microwave
- Dishwasher
- Stainless Steel Appliances
- Kitchen Island
- Upgraded Countertops
- Disposal
Flooring
- Wood
- Carpet
- Ceramic Tile
Bedrooms and Bathrooms
- 4 Main Level Bedrooms
- Walk-In Closet
- 3 Full Bathrooms
- Walk-in Shower
Laundry
- Dryer
- Washer
Accessible Home Design
- Roll-in Shower
- No Interior Steps
- Level Entry For Accessibility
Utilities
- Central Air
- Heat Pump System
- Propane Water Heater
Additional Features
- Lake Privileges
- Flood Risk
Listing and Financial Details
- Tax Lot 45
- Assessor Parcel Number 134-13.00-1788.00
Community Details
Overview
- Association fees include common area maintenance, management, pool(s), recreation facility, road maintenance
- Salt Pond Subdivision
Amenities
- Recreation Room
Recreation
- Pier or Dock
- Golf Course Community
- Tennis Courts
- Fitness Center
- Community Indoor Pool
- Heated Community Pool
- Lap or Exercise Community Pool
Ownership History
Purchase Details
Home Financials for this Owner
Home Financials are based on the most recent Mortgage that was taken out on this home.Purchase Details
Similar Homes in Bethany Beach, DE
Home Values in the Area
Average Home Value in this Area
Purchase History
| Date | Buyer | Sale Price | Title Company |
|---|---|---|---|
| Murray Daniel J | $835,000 | Ridgway Law Group Llc | |
| Oyster Shell Cove 279 Llc | $147,500 | -- |
Mortgage History
| Date | Status | Borrower | Loan Amount |
|---|---|---|---|
| Open | Murray Daniel J | $625,000 |
Property History
| Date | Event | Price | Change | Sq Ft Price |
|---|---|---|---|---|
| 12/22/2021 12/22/21 | Sold | $835,000 | -4.6% | $311 / Sq Ft |
| 10/15/2021 10/15/21 | For Sale | $875,000 | -- | $325 / Sq Ft |
Tax History Compared to Growth
Tax History
| Year | Tax Paid | Tax Assessment Tax Assessment Total Assessment is a certain percentage of the fair market value that is determined by local assessors to be the total taxable value of land and additions on the property. | Land | Improvement |
|---|---|---|---|---|
| 2024 | $1,360 | $32,900 | $5,250 | $27,650 |
| 2023 | $1,359 | $32,900 | $5,250 | $27,650 |
| 2022 | $1,337 | $32,900 | $5,250 | $27,650 |
| 2021 | $1,297 | $32,900 | $5,250 | $27,650 |
| 2020 | $1,238 | $32,900 | $5,250 | $27,650 |
| 2019 | $1,232 | $32,900 | $5,250 | $27,650 |
| 2018 | $1,244 | $32,900 | $0 | $0 |
| 2017 | $1,254 | $32,900 | $0 | $0 |
| 2016 | $1,105 | $32,900 | $0 | $0 |
| 2015 | $182 | $5,250 | $0 | $0 |
| 2014 | $179 | $5,250 | $0 | $0 |
Agents Affiliated with this Home
-
Leslie Kopp

Seller's Agent in 2021
Leslie Kopp
Long & Foster
(302) 542-3917
408 in this area
775 Total Sales
-
Kiki Hargrove

Seller Co-Listing Agent in 2021
Kiki Hargrove
Long & Foster
(302) 569-2959
125 in this area
241 Total Sales
-
Paul Sicari

Buyer's Agent in 2021
Paul Sicari
Compass
(202) 251-5566
46 in this area
162 Total Sales
Map
Source: Bright MLS
MLS Number: DESU2000543
APN: 134-13.00-1788.00
- 38435 Mainsail Dr Unit 9
- 440 Canal Way W
- 305 Walkabout Rd
- 971 Sandbar Ct
- 110 Soft Shell Cove
- 403 Canal Way E
- 31963 Topsail Ct Unit 32
- 18 Ocean Mist Dr Unit 11A
- 939 Pine Tree Ln
- 31986 Fifteenth Way Unit 35
- 2 Johns Ct
- 723 Deer Leap Dr
- 856 Garfield Pkwy Unit 856-B
- 36047 Jackson St
- 36032 Jackson St
- 36022 Jackson St
- 5 Captains Ct
- 957B Terrapin St Unit 2
- 34 Woodland Ave
- 9 Oakland Ave
- 279 Oyster Shell Cove
- 277 Oyster Shell Cove
- 277 Oyster Shell Cove
- 459 Bethany Loop
- 461 Bethany Loop
- 275 Oyster Shell Cove
- 457 Bethany Loop
- 463 Bethany Loop
- 274 Oyster Shell Cove
- 176 Bethany Loop
- 465 Bethany Loop
- 270 Oyster Shell Cove
- 273 Oyster Shell Cove
- 460 Bethany Loop
- 455 Bethany Loop
- 467 Bethany Loop
- 462 Bethany Loop
- 268 Oyster Shell Cove
- 271 Oyster Shell Cove
- 464 Bethany Loop Unit 183
