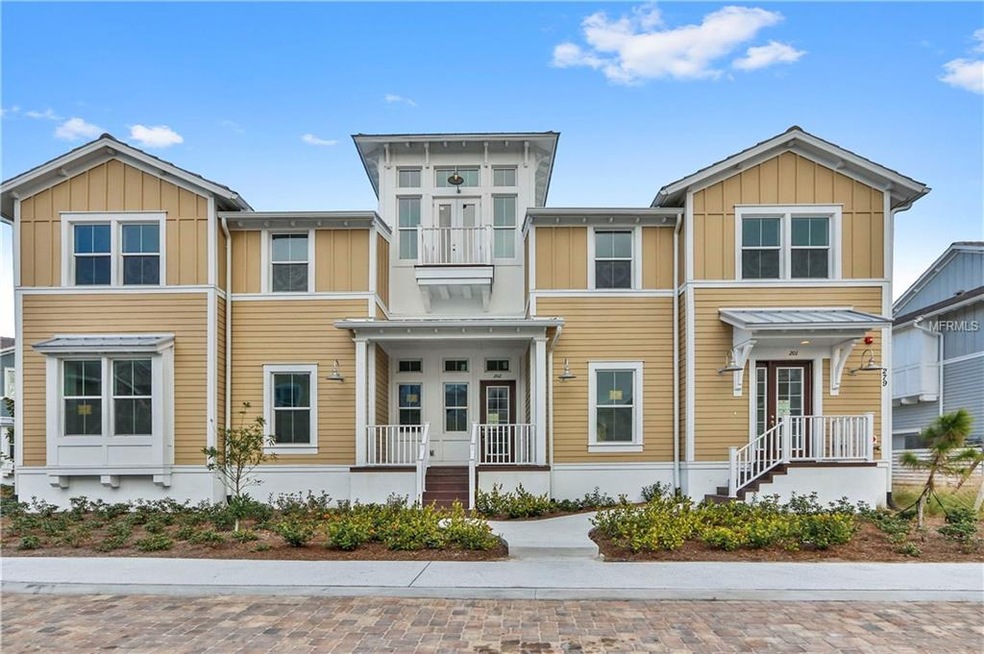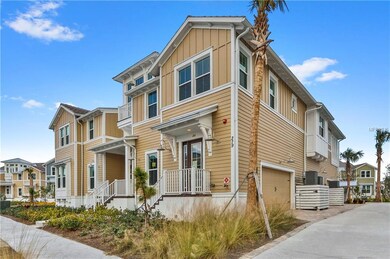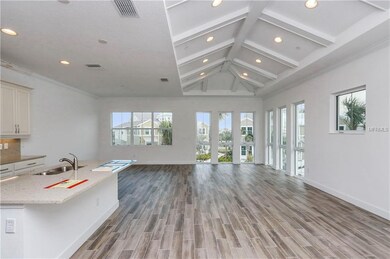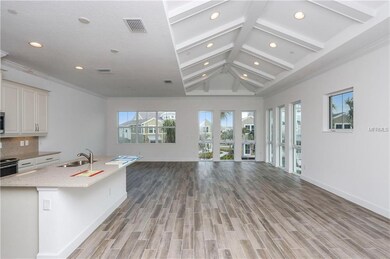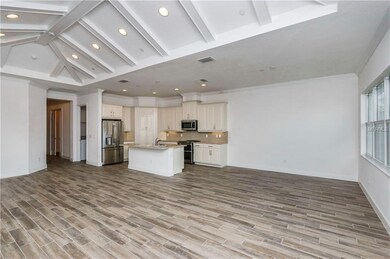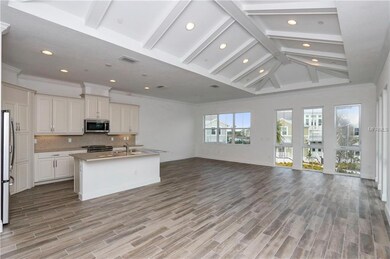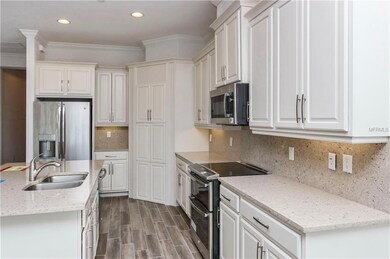
279 Saint Lucia Dr Unit 201 Bradenton, FL 34209
Northwest Bradenton NeighborhoodHighlights
- Access To Lagoon or Estuary
- Under Construction
- Lagoon View
- Ida M. Stewart Elementary School Rated A-
- Heated In Ground Pool
- Cathedral Ceiling
About This Home
As of April 2024Under construction! **$10,000 buyer incentive!** Located within the incredible community of Harbour Isle. Award winning waterfront resort living on Florida's last private island. Incredible Lagoon Waterview location! Harbour Isle features a state of the art Waterfront Beach Club with Resort sytle pool, fitness center, skybar lounge, tiki bar, kayak launch, sandy beach, yoga lawn and much more. Beautiful Bermuda floor plan - a must see!
Co-Listed By
Lisa Crovato
License #691937
Townhouse Details
Home Type
- Townhome
Est. Annual Taxes
- $12,700
Year Built
- Built in 2017 | Under Construction
Lot Details
- West Facing Home
- Irrigation
- Landscaped with Trees
- Zero Lot Line
HOA Fees
- $560 Monthly HOA Fees
Parking
- 2 Car Attached Garage
Home Design
- Bi-Level Home
- Stem Wall Foundation
- Tile Roof
- Block Exterior
- Siding
Interior Spaces
- 2,011 Sq Ft Home
- Tray Ceiling
- Cathedral Ceiling
- Inside Utility
- Lagoon Views
Kitchen
- <<convectionOvenToken>>
- Range<<rangeHoodToken>>
- <<microwave>>
- Dishwasher
- Solid Surface Countertops
Flooring
- Carpet
- Ceramic Tile
Bedrooms and Bathrooms
- 2 Bedrooms
- Walk-In Closet
- 2 Full Bathrooms
Laundry
- Dryer
- Washer
Home Security
- Security System Leased
- In Wall Pest System
Pool
- Heated In Ground Pool
- Heated Spa
- Gunite Pool
- Saltwater Pool
Outdoor Features
- Access To Lagoon or Estuary
- Access to Bay or Harbor
- Exterior Lighting
Schools
- Ida M. Stewart Elementary School
- Martha B. King Middle School
- Manatee High School
Mobile Home
- Mobile Home Model is Bermuda
Utilities
- Central Air
- Heating Available
- Electric Water Heater
Listing and Financial Details
- Home warranty included in the sale of the property
- Visit Down Payment Resource Website
- Tax Lot 9703
- Assessor Parcel Number 73069.1095.9
Community Details
Overview
- Association fees include community pool, recreational facilities
- Harbour Isle Community
- Harbour Isle Subdivision
- On-Site Maintenance
- The community has rules related to deed restrictions
- Rental Restrictions
Recreation
- Community Pool
- Community Spa
Pet Policy
- Pets Allowed
Amenities
- Elevator
Ownership History
Purchase Details
Home Financials for this Owner
Home Financials are based on the most recent Mortgage that was taken out on this home.Purchase Details
Home Financials for this Owner
Home Financials are based on the most recent Mortgage that was taken out on this home.Similar Homes in Bradenton, FL
Home Values in the Area
Average Home Value in this Area
Purchase History
| Date | Type | Sale Price | Title Company |
|---|---|---|---|
| Warranty Deed | $825,000 | None Listed On Document | |
| Special Warranty Deed | $558,200 | Founders Title |
Mortgage History
| Date | Status | Loan Amount | Loan Type |
|---|---|---|---|
| Previous Owner | $461,400 | New Conventional | |
| Previous Owner | $446,536 | New Conventional |
Property History
| Date | Event | Price | Change | Sq Ft Price |
|---|---|---|---|---|
| 04/01/2024 04/01/24 | Sold | $825,000 | -2.9% | $410 / Sq Ft |
| 03/19/2024 03/19/24 | Pending | -- | -- | -- |
| 02/14/2024 02/14/24 | Price Changed | $850,000 | -5.6% | $423 / Sq Ft |
| 01/29/2024 01/29/24 | Price Changed | $900,000 | -5.3% | $448 / Sq Ft |
| 01/12/2024 01/12/24 | For Sale | $950,000 | +70.2% | $472 / Sq Ft |
| 10/19/2018 10/19/18 | Sold | $558,170 | +7.7% | $278 / Sq Ft |
| 08/02/2018 08/02/18 | Pending | -- | -- | -- |
| 01/17/2017 01/17/17 | For Sale | $518,090 | -- | $258 / Sq Ft |
Tax History Compared to Growth
Tax History
| Year | Tax Paid | Tax Assessment Tax Assessment Total Assessment is a certain percentage of the fair market value that is determined by local assessors to be the total taxable value of land and additions on the property. | Land | Improvement |
|---|---|---|---|---|
| 2024 | $12,700 | $820,250 | -- | $820,250 |
| 2023 | $11,371 | $680,000 | $0 | $680,000 |
| 2022 | $10,382 | $609,000 | $0 | $609,000 |
| 2021 | $8,771 | $465,000 | $0 | $465,000 |
| 2020 | $9,192 | $465,000 | $0 | $465,000 |
| 2019 | $9,274 | $465,000 | $0 | $465,000 |
| 2018 | $9,373 | $465,000 | $0 | $0 |
Agents Affiliated with this Home
-
Amy Jones

Seller's Agent in 2024
Amy Jones
COASTAL KEY REALTY LLC
(941) 933-9380
3 in this area
35 Total Sales
-
Linda Votrubova
L
Buyer's Agent in 2024
Linda Votrubova
ENVISION REALTY PARTNERS LLC
(941) 840-3188
2 in this area
36 Total Sales
-
Nikki Crovato

Seller's Agent in 2018
Nikki Crovato
RE/MAX GOLD
(786) 566-1645
219 Total Sales
-
L
Seller Co-Listing Agent in 2018
Lisa Crovato
Map
Source: Stellar MLS
MLS Number: T2859147
APN: 73069-1425-9
- 276 Saint Lucia Dr Unit 101
- 283 Saint Lucia Dr Unit 202
- 283 Saint Lucia Dr Unit 101
- 311 Compass Point Dr Unit 101
- 311 Compass Point Dr Unit 201
- 230 Sapphire Lake Dr Unit 201
- 319 Compass Point Dr Unit 201
- 241 Sapphire Lake Dr Unit 201
- 315 Sapphire Lake Dr Unit 101
- 315 Sapphire Lake Dr Unit 202
- 340 Sapphire Lake Dr Unit 202
- 388 Aruba Cir Unit 103
- 384 Aruba Cir Unit 103
- 383 Aruba Cir Unit 102
- 383 Aruba Cir Unit 101
- 392 Aruba Cir Unit 202
- 376 Aruba Cir Unit 301
- 396 Aruba Cir Unit 302
- 396 Aruba Cir Unit 103
- 502 Woodstork Cir
