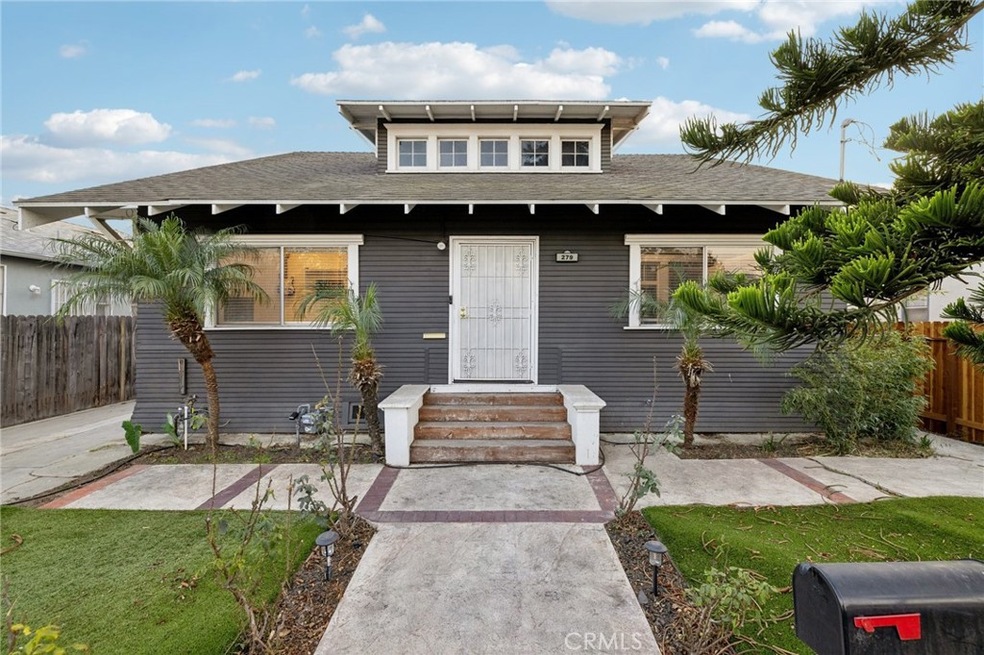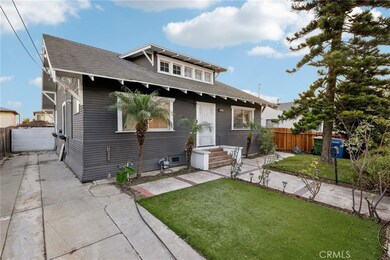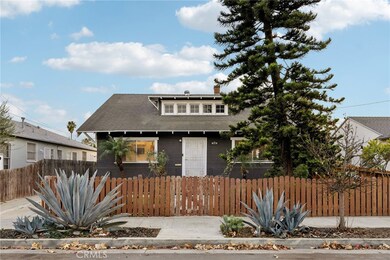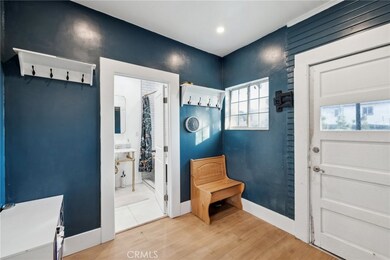
279 W 10th St San Pedro, CA 90731
San Pedro NeighborhoodHighlights
- Wine Cellar
- Harbor Views
- Multi-Level Bedroom
- Fishing
- Open Floorplan
- 4-minute walk to Anderson Memorial Playground
About This Home
As of February 2025Own a slice of history with this spacious and charming historically-designated craftsman-style home. Featuring 3 bedrooms, 2 baths, a laundry room, and 2 versatile bonus rooms (plus an extra three-quarter bath!), this home blends vintage charm with modern convenience.
The inviting front yard, enclosed by a wooden picket-fence, boasts low-maintenance artificial turf along with palm and pine trees, all leading to the front door of this welcoming home. Inside, you’re greeted by stunning early 1900s craftsmanship—soaring beamed ceilings, intricate crown molding, and gleaming original hardwood floors seamlessly connecting the living room to the formal dining room.
The updated kitchen opens to the laundry area, a three-quarter bath, and the expansive backyard. The enclosed front porch, added mid-century, now serves as two bonus rooms—perfect as an office and added living space. A spacious full bathroom and a cozy den with backyard access round out the downstairs.
Upstairs, you’ll find a sprawling open space perfect for a secondary living room (or an oversized primary bedroom), a mid-sized bedroom, a three-quarter bath, and easy attic access. Situated on a generous R2 lot, the property features a long driveway, a huge backyard with a cellar, fruit trees, and plenty of space for outdoor entertaining and activity.
Just three blocks from downtown San Pedro and the rejuvenated Ports O’ Call waterfront, this home is also within distance of schools, shopping, dining, entertainment, and scenic harbor strolls. A unique blend of timeless elegance and unbeatable location awaits!
Last Agent to Sell the Property
Tom Royds
Redfin Corporation Brokerage Phone: 310-738-1125 License #00949407

Co-Listed By
Joe Royds
Redfin Corporation Brokerage Phone: 310-738-1125 License #01934538
Home Details
Home Type
- Single Family
Est. Annual Taxes
- $7,917
Year Built
- Built in 1910
Lot Details
- 6,753 Sq Ft Lot
- Wood Fence
- Redwood Fence
- Lawn
- Property is zoned LAR2
Property Views
- Harbor
- City Lights
- Peek-A-Boo
- Neighborhood
Home Design
- Shingle Roof
- Copper Plumbing
Interior Spaces
- 1,512 Sq Ft Home
- 2-Story Property
- Open Floorplan
- Wet Bar
- Built-In Features
- Crown Molding
- Coffered Ceiling
- High Ceiling
- Ceiling Fan
- Recessed Lighting
- Decorative Fireplace
- Entrance Foyer
- Wine Cellar
- Family Room
- Living Room
- Den
- Loft
- Bonus Room
- Storage
- Attic
Kitchen
- Walk-In Pantry
- Gas Oven
- Six Burner Stove
- Gas Range
- Water Line To Refrigerator
- Dishwasher
- Pots and Pans Drawers
- Built-In Trash or Recycling Cabinet
- Disposal
Bedrooms and Bathrooms
- 4 Bedrooms | 3 Main Level Bedrooms
- Multi-Level Bedroom
- Walk-In Closet
- Remodeled Bathroom
- Bathroom on Main Level
- Dual Sinks
- Bathtub with Shower
- Multiple Shower Heads
- Walk-in Shower
- Exhaust Fan In Bathroom
- Closet In Bathroom
Laundry
- Laundry Room
- Washer and Gas Dryer Hookup
Parking
- Parking Available
- Driveway
Utilities
- Cooling System Mounted To A Wall/Window
- Heating System Uses Natural Gas
- Vented Exhaust Fan
- ENERGY STAR Qualified Water Heater
Additional Features
- Exterior Lighting
- Urban Location
Listing and Financial Details
- Legal Lot and Block 4 / 57
- Assessor Parcel Number 7456003007
- $257 per year additional tax assessments
Community Details
Overview
- No Home Owners Association
Recreation
- Fishing
- Park
- Water Sports
Ownership History
Purchase Details
Home Financials for this Owner
Home Financials are based on the most recent Mortgage that was taken out on this home.Purchase Details
Home Financials for this Owner
Home Financials are based on the most recent Mortgage that was taken out on this home.Purchase Details
Home Financials for this Owner
Home Financials are based on the most recent Mortgage that was taken out on this home.Purchase Details
Home Financials for this Owner
Home Financials are based on the most recent Mortgage that was taken out on this home.Purchase Details
Home Financials for this Owner
Home Financials are based on the most recent Mortgage that was taken out on this home.Purchase Details
Home Financials for this Owner
Home Financials are based on the most recent Mortgage that was taken out on this home.Purchase Details
Map
Similar Homes in the area
Home Values in the Area
Average Home Value in this Area
Purchase History
| Date | Type | Sale Price | Title Company |
|---|---|---|---|
| Grant Deed | $975,000 | Title Forward | |
| Interfamily Deed Transfer | -- | Servicelink | |
| Grant Deed | $602,000 | Fidelity National Title | |
| Interfamily Deed Transfer | -- | Title Source Inc | |
| Grant Deed | $441,000 | Fidelity National Title Co | |
| Corporate Deed | $120,000 | -- | |
| Trustee Deed | $130,000 | Stewart Title |
Mortgage History
| Date | Status | Loan Amount | Loan Type |
|---|---|---|---|
| Open | $957,340 | FHA | |
| Previous Owner | $572,300 | New Conventional | |
| Previous Owner | $571,900 | New Conventional | |
| Previous Owner | $381,000 | New Conventional | |
| Previous Owner | $396,900 | New Conventional | |
| Previous Owner | $223,000 | New Conventional | |
| Previous Owner | $249,000 | Unknown | |
| Previous Owner | $198,000 | Unknown | |
| Previous Owner | $118,872 | FHA | |
| Previous Owner | $119,274 | FHA |
Property History
| Date | Event | Price | Change | Sq Ft Price |
|---|---|---|---|---|
| 02/19/2025 02/19/25 | Sold | $975,000 | +2.6% | $645 / Sq Ft |
| 01/10/2025 01/10/25 | For Sale | $950,000 | +57.8% | $628 / Sq Ft |
| 03/27/2020 03/27/20 | Sold | $602,000 | +7.7% | $398 / Sq Ft |
| 03/06/2020 03/06/20 | Pending | -- | -- | -- |
| 02/28/2020 02/28/20 | For Sale | $559,000 | +26.8% | $370 / Sq Ft |
| 10/11/2017 10/11/17 | Sold | $441,000 | -1.8% | $292 / Sq Ft |
| 08/23/2017 08/23/17 | Pending | -- | -- | -- |
| 07/31/2017 07/31/17 | Price Changed | $449,000 | 0.0% | $297 / Sq Ft |
| 07/31/2017 07/31/17 | For Sale | $449,000 | -4.3% | $297 / Sq Ft |
| 07/27/2017 07/27/17 | Pending | -- | -- | -- |
| 03/31/2017 03/31/17 | For Sale | $469,000 | -- | $310 / Sq Ft |
Tax History
| Year | Tax Paid | Tax Assessment Tax Assessment Total Assessment is a certain percentage of the fair market value that is determined by local assessors to be the total taxable value of land and additions on the property. | Land | Improvement |
|---|---|---|---|---|
| 2024 | $7,917 | $645,461 | $516,370 | $129,091 |
| 2023 | $7,763 | $632,806 | $506,246 | $126,560 |
| 2022 | $7,401 | $620,399 | $496,320 | $124,079 |
| 2021 | $7,306 | $608,236 | $486,589 | $121,647 |
| 2020 | $5,743 | $458,816 | $367,053 | $91,763 |
| 2019 | $5,519 | $449,820 | $359,856 | $89,964 |
| 2018 | $5,452 | $441,000 | $352,800 | $88,200 |
| 2016 | $2,495 | $203,658 | $163,204 | $40,454 |
| 2015 | $2,459 | $200,600 | $160,753 | $39,847 |
| 2014 | $2,451 | $196,672 | $157,605 | $39,067 |
Source: California Regional Multiple Listing Service (CRMLS)
MLS Number: SB25005284
APN: 7456-003-007
- 362 W 11th St
- 338 W 9th St
- 295 Dockside Ln
- 273 W 8th St
- 343 W 12th St
- 285 W 6th St Unit 527
- 285 W 6th St Unit 312
- 285 W 6th St Unit 426
- 1309 S Mesa St
- 460 W 8th St
- 230 W 15th St
- 1412 S Mesa St
- 523 W 12th St
- 561 W 12th St
- 576 W 13th St
- 560 W 14th St Unit 3
- 573 W 13th St
- 1209 S Grand Ave Unit 1211
- 1311 S Grand Ave Unit 5
- 1805 S Crescent Ave





