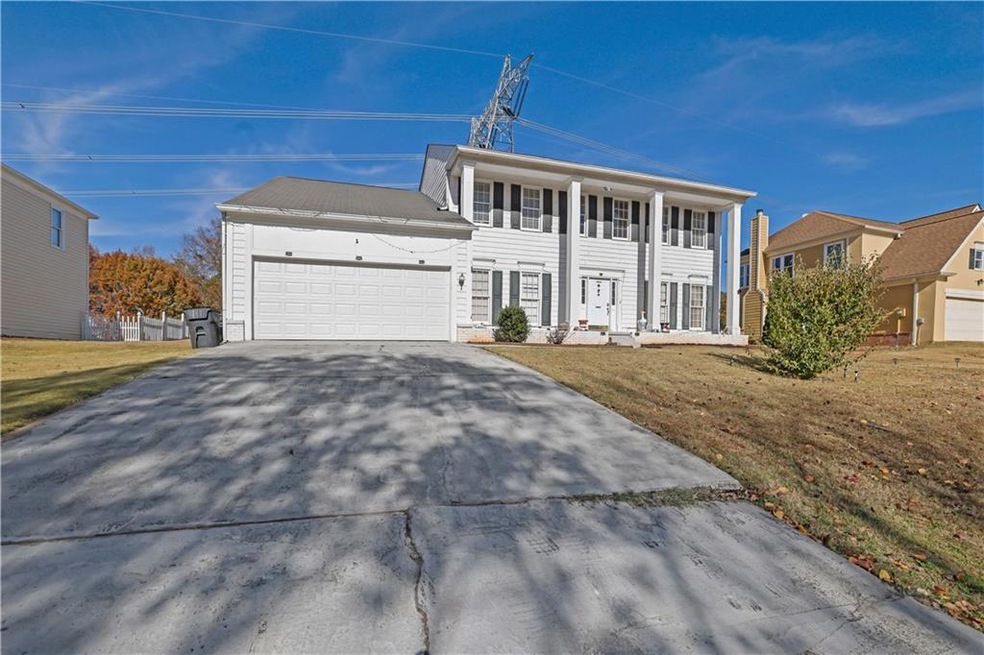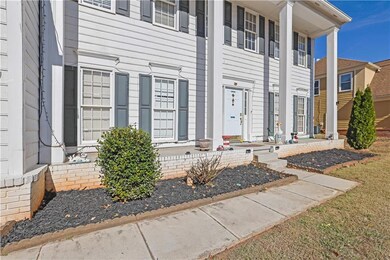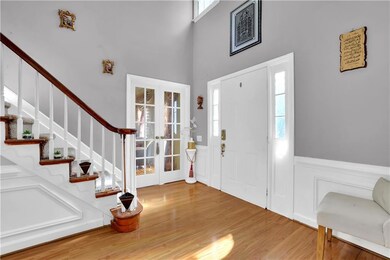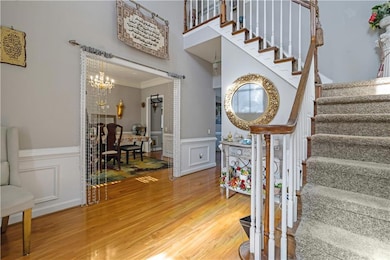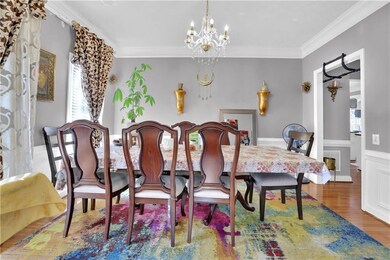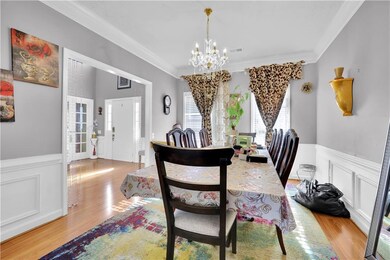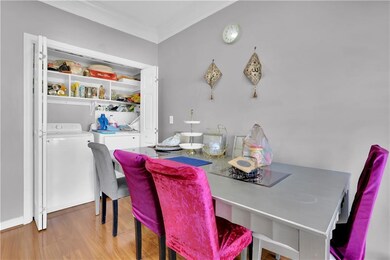2792 Craig Ct Marietta, GA 30062
East Cobb NeighborhoodEstimated payment $3,027/month
Highlights
- Very Popular Property
- Vaulted Ceiling
- Traditional Architecture
- Murdock Elementary School Rated A
- Oversized primary bedroom
- Wood Flooring
About This Home
Located in the sought-after Pope High School district, this 4-bedroom home offers a practical and spacious layout. The main floor features a large dining area that comfortably seats eight, a formal sitting room ideal for additional seating when entertaining, and a dedicated office with built-in bookshelves. The kitchen includes a breakfast area perfect for casual dining. Upstairs, you’ll find all four bedrooms. The primary suite is situated on one side of the home and features a vaulted ceiling for an open, airy feel. The secondary bedrooms on the opposite side offer generous space and flexibility for family or guests. Conveniently located just minutes from Lower Roswell Road, this home provides easy access to local shopping, dining, and everyday conveniences.
Home Details
Home Type
- Single Family
Est. Annual Taxes
- $4,705
Year Built
- Built in 1987
Lot Details
- 0.34 Acre Lot
- Lot Dimensions are 85x177x85x177
- Property fronts a county road
- Level Lot
- Back Yard
Parking
- 2 Car Garage
- Front Facing Garage
Home Design
- Traditional Architecture
- Slab Foundation
- Shingle Roof
- HardiePlank Type
Interior Spaces
- 2,600 Sq Ft Home
- 2-Story Property
- Vaulted Ceiling
- 1 Fireplace
- Formal Dining Room
- Home Office
- Laundry on main level
Kitchen
- Breakfast Room
- Gas Oven
- Gas Cooktop
- Microwave
- Dishwasher
Flooring
- Wood
- Tile
Bedrooms and Bathrooms
- 4 Bedrooms
- Oversized primary bedroom
- Dual Vanity Sinks in Primary Bathroom
- Separate Shower in Primary Bathroom
Outdoor Features
- Rear Porch
Schools
- Murdock Elementary School
- Dodgen Middle School
- Pope High School
Utilities
- Central Heating and Cooling System
- Heating System Uses Natural Gas
- 110 Volts
- Phone Available
- Cable TV Available
Community Details
- Old Towne Chase Subdivision
Listing and Financial Details
- Assessor Parcel Number 16081700430
Map
Home Values in the Area
Average Home Value in this Area
Tax History
| Year | Tax Paid | Tax Assessment Tax Assessment Total Assessment is a certain percentage of the fair market value that is determined by local assessors to be the total taxable value of land and additions on the property. | Land | Improvement |
|---|---|---|---|---|
| 2025 | $4,705 | $181,564 | $46,000 | $135,564 |
| 2024 | $4,708 | $181,564 | $46,000 | $135,564 |
| 2023 | $3,734 | $161,664 | $36,000 | $125,664 |
| 2022 | $4,068 | $150,744 | $28,000 | $122,744 |
| 2021 | $3,464 | $123,160 | $28,000 | $95,160 |
| 2020 | $3,738 | $123,160 | $28,000 | $95,160 |
| 2019 | $3,738 | $123,160 | $28,000 | $95,160 |
| 2018 | $2,974 | $98,000 | $29,200 | $68,800 |
| 2017 | $2,818 | $98,000 | $29,200 | $68,800 |
| 2016 | $3,125 | $108,708 | $29,200 | $79,508 |
| 2015 | $3,203 | $108,708 | $29,200 | $79,508 |
| 2014 | $2,322 | $78,156 | $0 | $0 |
Property History
| Date | Event | Price | List to Sale | Price per Sq Ft | Prior Sale |
|---|---|---|---|---|---|
| 11/19/2025 11/19/25 | For Sale | $500,000 | +91.6% | $192 / Sq Ft | |
| 06/14/2017 06/14/17 | Sold | $261,000 | -8.4% | $100 / Sq Ft | View Prior Sale |
| 06/12/2017 06/12/17 | For Sale | $285,000 | 0.0% | $110 / Sq Ft | |
| 06/11/2017 06/11/17 | For Sale | $285,000 | 0.0% | $110 / Sq Ft | |
| 04/27/2017 04/27/17 | Pending | -- | -- | -- | |
| 04/20/2017 04/20/17 | For Sale | $285,000 | 0.0% | $110 / Sq Ft | |
| 04/12/2017 04/12/17 | Pending | -- | -- | -- | |
| 03/20/2017 03/20/17 | Price Changed | $285,000 | -1.7% | $110 / Sq Ft | |
| 03/01/2017 03/01/17 | Price Changed | $290,000 | -3.3% | $112 / Sq Ft | |
| 01/30/2017 01/30/17 | For Sale | $300,000 | 0.0% | $115 / Sq Ft | |
| 02/10/2016 02/10/16 | Rented | -- | -- | -- | |
| 01/11/2016 01/11/16 | Under Contract | -- | -- | -- | |
| 02/10/2012 02/10/12 | Rented | $1,295 | 0.0% | -- | |
| 01/11/2012 01/11/12 | Under Contract | -- | -- | -- | |
| 12/23/2011 12/23/11 | For Rent | $1,295 | -13.4% | -- | |
| 11/12/2008 11/12/08 | For Rent | $1,495 | -- | -- |
Purchase History
| Date | Type | Sale Price | Title Company |
|---|---|---|---|
| Quit Claim Deed | -- | None Listed On Document | |
| Quit Claim Deed | $261,000 | None Listed On Document | |
| Warranty Deed | $261,000 | -- | |
| Warranty Deed | -- | -- | |
| Deed | $245,000 | -- | |
| Deed | $250,000 | -- | |
| Deed | $132,100 | -- | |
| Deed | $124,500 | -- |
Mortgage History
| Date | Status | Loan Amount | Loan Type |
|---|---|---|---|
| Previous Owner | $256,272 | FHA | |
| Previous Owner | $180,160 | New Conventional | |
| Previous Owner | $183,750 | New Conventional | |
| Previous Owner | $118,850 | New Conventional | |
| Closed | $0 | No Value Available |
Source: First Multiple Listing Service (FMLS)
MLS Number: 7670585
APN: 16-0817-0-043-0
- 1771 Canton Hills Cir
- 2726 Whitehurst Dr NE
- 2764 Brookcliff Landing
- 1677 Daffodil Dr
- 1519 Brookcliff Cir
- 1686 N Cobb Pkwy
- 2988 Nestle Creek Dr
- 2674 Skylane Dr
- 1670 Holly Springs Rd NE
- 1426 Brookcliff Dr
- 1900 Holly Springs Rd NE
- 3025 Bunker Hill Cir
- 1502 Wood Thrush Way
- 2346 Jomarc Way
- 1246 Stonecroft Way
- 2197 Cedar Forks Dr Unit 1
- 2755 Whitehurst Dr NE
- 1536 Daffodil Dr
- 2615 Holly Ln
- 2433 Gablewood Dr NE
- 2010 Shadow Bluff Ct NE
- 1736 Paramore Place NE
- 2742 Bentwood Dr
- 2193 Cedar Forks Dr
- 2197 Oakrill Ct
- 2103 Dayron Cir NE
- 2481 W Bridge Place NE
- 1200 Mitsy Forest Dr NE
- 983 Bridgegate Dr NE
- 972 Bridgegate Dr NE
- 1645 Bill Murdock Rd
- 2312 Marneil Dr NE
- 2627 Hampton Park Dr
- 1502 Oakmoor Place
- 1942 Hunters Bend Ct
- 2408 Pinkney Dr
