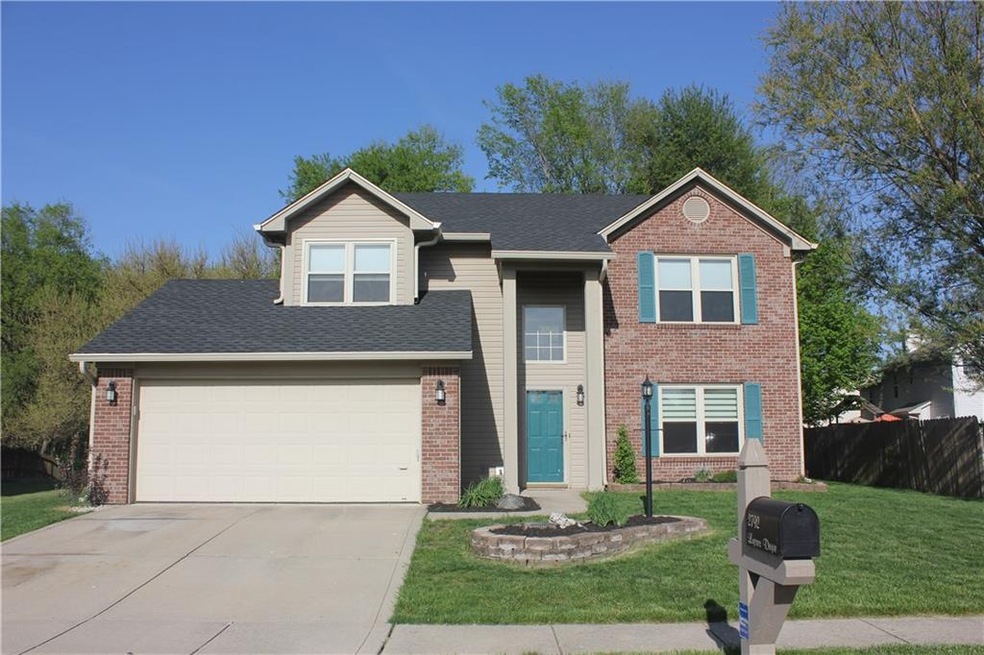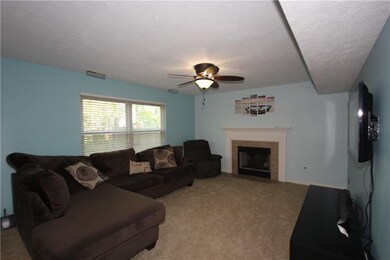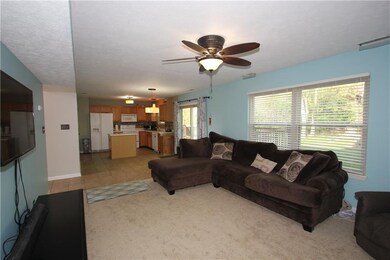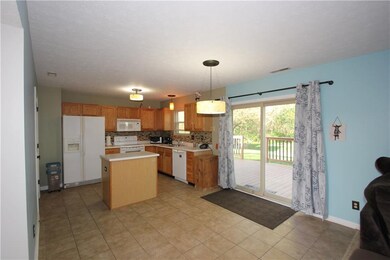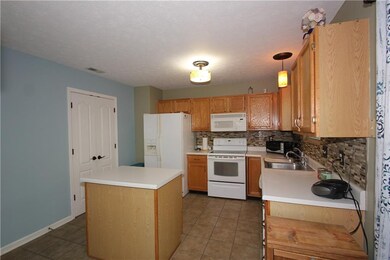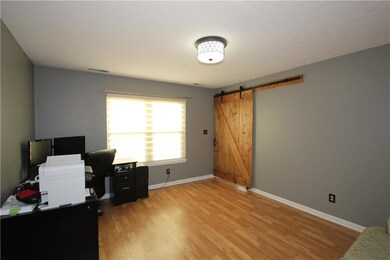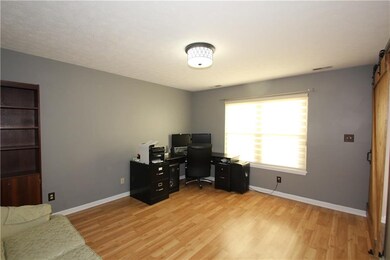
2792 Lucas Dr Westfield, IN 46074
East Westfield NeighborhoodEstimated Value: $343,316 - $353,000
Highlights
- Cathedral Ceiling
- Woodwork
- Forced Air Heating and Cooling System
- Washington Woods Elementary School Rated A
- Walk-In Closet
- Garage
About This Home
As of June 2018Tree-lined Bkyd & NO NEIGHBORS BEHIND this 2 level, 1842 SqFt, 4 Bdrm, 2.5 Ba home w/ 2 Car Garage. Family Rm w/gas fireplace & Lg Kitchen w/dining area that leads to back patio! Neutral paint colors w/new carpet. Spacious living areas. Furnace/AC (2010), Roof (2017), Gutters/Downspouts (2017), Water Htr (2014), Windows & Patio Door (2014). Great home, lot & location!
Last Listed By
Ridenour Real Estate Services, License #RB14045158 Listed on: 05/08/2018
Home Details
Home Type
- Single Family
Est. Annual Taxes
- $1,730
Year Built
- Built in 1998
Lot Details
- 6,970 Sq Ft Lot
Home Design
- Slab Foundation
- Vinyl Construction Material
Interior Spaces
- 2-Story Property
- Woodwork
- Cathedral Ceiling
- Family Room with Fireplace
Kitchen
- Electric Cooktop
- Built-In Microwave
- Dishwasher
- Disposal
Bedrooms and Bathrooms
- 4 Bedrooms
- Walk-In Closet
Parking
- Garage
- Driveway
Utilities
- Forced Air Heating and Cooling System
- Heating System Uses Gas
- Gas Water Heater
Community Details
- Association fees include maintenance
- Willow Creek Subdivision
- Property managed by Willow Creek HOA
Listing and Financial Details
- Assessor Parcel Number 290631003012000015
Ownership History
Purchase Details
Home Financials for this Owner
Home Financials are based on the most recent Mortgage that was taken out on this home.Purchase Details
Home Financials for this Owner
Home Financials are based on the most recent Mortgage that was taken out on this home.Purchase Details
Home Financials for this Owner
Home Financials are based on the most recent Mortgage that was taken out on this home.Purchase Details
Home Financials for this Owner
Home Financials are based on the most recent Mortgage that was taken out on this home.Similar Homes in Westfield, IN
Home Values in the Area
Average Home Value in this Area
Purchase History
| Date | Buyer | Sale Price | Title Company |
|---|---|---|---|
| Welch Jennifer L | -- | Meridian Title Corp | |
| Waters Charles | -- | None Available | |
| -- | -- | None Available | |
| Sharp Ronda L | -- | -- |
Mortgage History
| Date | Status | Borrower | Loan Amount |
|---|---|---|---|
| Open | Welch Jennifer L | $175,500 | |
| Closed | Welch Jennifer L | $162,500 | |
| Closed | Welch Jennifer L | $163,900 | |
| Previous Owner | Waters Charles | $145,000 | |
| Previous Owner | Waters Charles | $149,150 | |
| Previous Owner | Mcnamee John W | $119,200 | |
| Previous Owner | Mcnamee John W | $131,000 | |
| Previous Owner | Sharp Ronda L | $16,606 | |
| Previous Owner | Sharp Ronda L | $16,400 | |
| Previous Owner | Sharp Ronda L | $118,800 | |
| Closed | Sharp Ronda L | $29,700 |
Property History
| Date | Event | Price | Change | Sq Ft Price |
|---|---|---|---|---|
| 06/06/2018 06/06/18 | Sold | $204,900 | 0.0% | $111 / Sq Ft |
| 05/09/2018 05/09/18 | Pending | -- | -- | -- |
| 05/09/2018 05/09/18 | For Sale | $204,900 | +30.5% | $111 / Sq Ft |
| 06/20/2014 06/20/14 | Sold | $157,000 | +0.1% | $85 / Sq Ft |
| 05/16/2014 05/16/14 | For Sale | $156,900 | -- | $85 / Sq Ft |
Tax History Compared to Growth
Tax History
| Year | Tax Paid | Tax Assessment Tax Assessment Total Assessment is a certain percentage of the fair market value that is determined by local assessors to be the total taxable value of land and additions on the property. | Land | Improvement |
|---|---|---|---|---|
| 2024 | $3,113 | $298,600 | $48,500 | $250,100 |
| 2023 | $3,138 | $276,100 | $48,500 | $227,600 |
| 2022 | $2,788 | $241,300 | $48,500 | $192,800 |
| 2021 | $2,471 | $209,000 | $48,500 | $160,500 |
| 2020 | $2,257 | $190,000 | $48,500 | $141,500 |
| 2019 | $2,135 | $180,100 | $29,100 | $151,000 |
| 2018 | $1,996 | $168,800 | $29,100 | $139,700 |
| 2017 | $1,729 | $156,500 | $29,100 | $127,400 |
| 2016 | $1,599 | $145,000 | $29,100 | $115,900 |
| 2014 | $1,526 | $139,200 | $29,100 | $110,100 |
| 2013 | $1,526 | $133,700 | $29,100 | $104,600 |
Agents Affiliated with this Home
-
Maria Ridenour

Seller's Agent in 2018
Maria Ridenour
Ridenour Real Estate Services,
(317) 919-3868
153 Total Sales
-

Buyer's Agent in 2018
Rae-Jean Langley
Keller Williams Indpls Metro N
(317) 710-7488
62 Total Sales
-
K
Seller's Agent in 2014
Kimberly Wert
Coldwell Banker - Kaiser
Map
Source: MIBOR Broker Listing Cooperative®
MLS Number: MBR21565086
APN: 29-06-31-003-012.000-015
- 17918 Lucas Cir
- 17849 Grassy Knoll Dr
- 701 E Main St
- 3581 Free Spirit Ct
- 3561 Shady Lake Dr
- 511 E Main St
- 410 Wood Hollow Ct
- 306 E North St
- 30 Sleepy Hollow Ct
- 3577 Idlewind Dr
- 3849 Sun Valley Dr
- 338 E Park St
- 17389 Dallington St
- 345 E Park St
- 17399 Dovehouse Ln
- 17301 Dallington St
- 3840 Shady Lake Dr
- 306 S Cherry St
- 3546 Brampton Ln
- 17269 Dallington St
- 2792 Lucas Dr
- 2788 Lucas Dr
- 2902 Cross Creek Cir
- 2902 Crosscreek Cir
- 2914 Crosscreek Cir
- 2789 Lucas Dr
- 2926 Crosscreek Cir
- 2926 Cross Creek Cir
- 2782 Lucas Dr
- 2840 Crosscreek Cir
- 2778 Lucas Dr
- 2775 Lucas Dr
- 2938 Crosscreek Cir
- 2938 Cross Creek Cir
- 2905 Crosscreek Cir
- 2905 Cross Creek Cir
- 2826 Crosscreek Cir
- 2917 Crosscreek Cir
- 2826 Cross Creek Cir
- 2841 Crosscreek Cir
