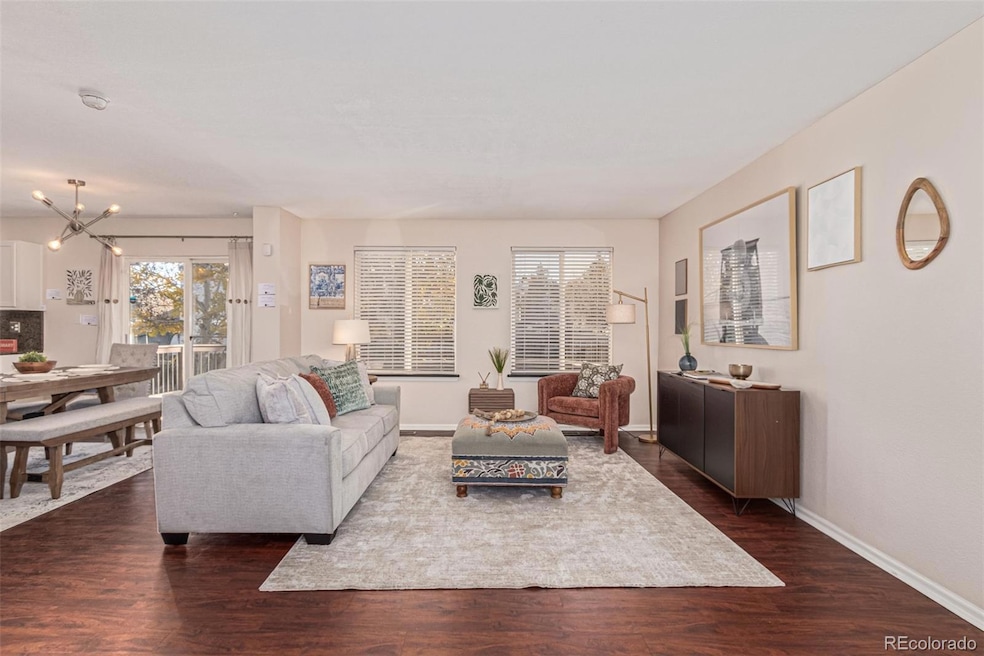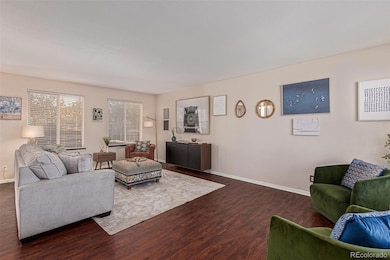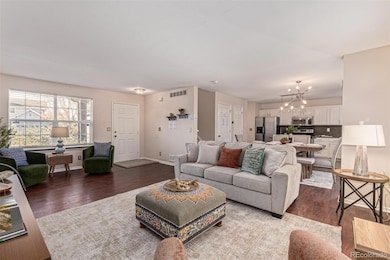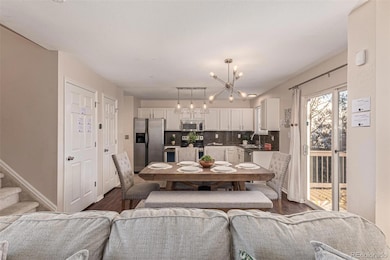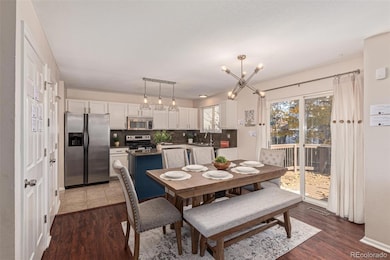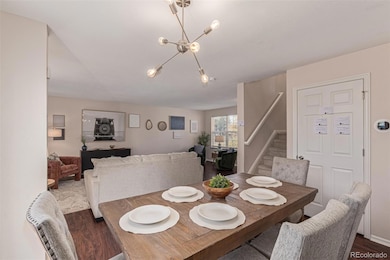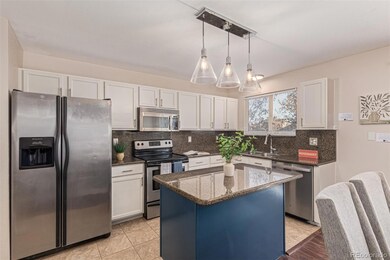2792 S Bahama Ct Aurora, CO 80013
Seven Hills NeighborhoodEstimated payment $2,886/month
Highlights
- Primary Bedroom Suite
- Open Floorplan
- Traditional Architecture
- Smoky Hill High School Rated A-
- Deck
- 4-minute walk to Seven Hills Park
About This Home
If you’ve been looking for a home that feels comfortable, practical, and easy to settle into, this one is a great fit. Sitting on a corner lot in a quiet Aurora neighborhood, it offers relaxed, everyday livability that works well for all kinds of lifestyles. The main level has a welcoming layout with space to gather and space to unwind. The kitchen is nicely arranged and functional, with a big pantry that makes storage a breeze—perfect for keeping everything organized and within reach. The living and dining areas connect well, giving the home a warm, easy flow. Upstairs, the bedrooms are conveniently grouped together, including a comfortable primary suite. There’s space for guests, a home office, or whatever fits your routine. One of the best features is the fully fenced backyard. Because it’s a corner lot, the yard feels a bit more open—great for pets, gardening, outdoor play, or simply relaxing after a long day. It’s the kind of outdoor space you’ll actually use. This home also has smart, practical updates already completed: brand new carpet, stylish new lighting, and newer mechanical systems, including a hot water heater (2019), furnace (2022), and A/C (2022). You’ll also appreciate the whole-house humidifier, air purifier, and radon mitigation system—features that add comfort and peace of mind right from day one. The location is another big perk. You’re close to parks, schools, trails, and everyday shopping. Dining, groceries, and errands are all just minutes away, and the commute is convenient whether you’re heading to the Tech Center, DIA, Buckley, or anywhere in the Denver metro. And you'll get to enjoy the Cherry Creek School District, too! If you want a move-in-ready home with a big pantry, great yard, and practical updates, this Bahama Ct property deserves a look. It’s simple, clean, and easy to love.
Listing Agent
eXp Realty, LLC Brokerage Email: Trina@realtortrina.com,303-378-9333 License #100024676 Listed on: 09/18/2025

Home Details
Home Type
- Single Family
Est. Annual Taxes
- $2,515
Year Built
- Built in 1998
Lot Details
- 5,698 Sq Ft Lot
- Northwest Facing Home
- Property is Fully Fenced
- Corner Lot
- Level Lot
- Private Yard
- Garden
- Grass Covered Lot
HOA Fees
- $65 Monthly HOA Fees
Parking
- 2 Car Attached Garage
- Insulated Garage
- Dry Walled Garage
Home Design
- Traditional Architecture
- Brick Exterior Construction
- Frame Construction
- Composition Roof
- Wood Siding
Interior Spaces
- 2-Story Property
- Open Floorplan
- Built-In Features
- Ceiling Fan
- Family Room
- Dining Room
- Bonus Room
- Laundry Room
Kitchen
- Range
- Microwave
- Dishwasher
- Kitchen Island
- Granite Countertops
- Disposal
Flooring
- Carpet
- Laminate
- Tile
Bedrooms and Bathrooms
- 4 Bedrooms
- Primary Bedroom Suite
Unfinished Basement
- Partial Basement
- Basement Cellar
Home Security
- Radon Detector
- Carbon Monoxide Detectors
- Fire and Smoke Detector
Eco-Friendly Details
- Air Purifier
Outdoor Features
- Deck
- Rain Gutters
Schools
- Arrowhead Elementary School
- Horizon Middle School
- Eaglecrest High School
Utilities
- Forced Air Heating and Cooling System
- Humidifier
- Natural Gas Connected
Listing and Financial Details
- Exclusions: personal property & Stagingng items
- Assessor Parcel Number 033621107
Community Details
Overview
- Association fees include ground maintenance, recycling, trash
- Creekside At Seven Hills HOA, Phone Number (720) 283-3300
- Creekside At Seven Hills Subdivision
Recreation
- Park
Map
Home Values in the Area
Average Home Value in this Area
Tax History
| Year | Tax Paid | Tax Assessment Tax Assessment Total Assessment is a certain percentage of the fair market value that is determined by local assessors to be the total taxable value of land and additions on the property. | Land | Improvement |
|---|---|---|---|---|
| 2024 | $2,218 | $32,060 | -- | -- |
| 2023 | $2,218 | $32,060 | $0 | $0 |
| 2022 | $1,916 | $26,452 | $0 | $0 |
| 2021 | $1,928 | $26,452 | $0 | $0 |
| 2020 | $1,938 | $26,985 | $0 | $0 |
| 2019 | $1,870 | $26,985 | $0 | $0 |
| 2018 | $1,560 | $21,161 | $0 | $0 |
| 2017 | $1,538 | $21,161 | $0 | $0 |
| 2016 | $1,580 | $20,386 | $0 | $0 |
| 2015 | $1,503 | $20,386 | $0 | $0 |
| 2014 | -- | $15,984 | $0 | $0 |
| 2013 | -- | $16,090 | $0 | $0 |
Property History
| Date | Event | Price | List to Sale | Price per Sq Ft |
|---|---|---|---|---|
| 11/15/2025 11/15/25 | Price Changed | $494,500 | -0.1% | $313 / Sq Ft |
| 10/20/2025 10/20/25 | Price Changed | $495,000 | -1.0% | $313 / Sq Ft |
| 09/18/2025 09/18/25 | For Sale | $500,000 | -- | $316 / Sq Ft |
Purchase History
| Date | Type | Sale Price | Title Company |
|---|---|---|---|
| Warranty Deed | $377,500 | Land Title Guarantee Co | |
| Warranty Deed | $345,000 | Homestead Title & Escrow | |
| Warranty Deed | $250,000 | Homestead Title | |
| Warranty Deed | $206,000 | Land Title Guarantee Company | |
| Special Warranty Deed | $198,500 | Service Link | |
| Warranty Deed | $207,000 | Land Title | |
| Quit Claim Deed | -- | -- | |
| Warranty Deed | $137,590 | -- |
Mortgage History
| Date | Status | Loan Amount | Loan Type |
|---|---|---|---|
| Open | $302,000 | VA | |
| Previous Owner | $325,000 | VA | |
| Previous Owner | $237,500 | New Conventional | |
| Previous Owner | $202,268 | FHA | |
| Previous Owner | $198,500 | Purchase Money Mortgage | |
| Previous Owner | $196,650 | No Value Available | |
| Previous Owner | $76,990 | No Value Available |
Source: REcolorado®
MLS Number: 4728520
APN: 1975-34-2-30-068
- 18897 E Linvale Place
- 18931 E Brunswick Place
- 2843 S Bahama St
- 2786 S Cathay Way
- 2758 S Cathay Ct
- 2792 S Ceylon St
- 19193 E Amherst Dr
- 18851 E Cornell Ave
- 2705 S Danube Way Unit 307
- 18601 E Water Dr Unit E
- 18336 E Amherst Dr
- 18611 E Water Dr Unit E
- 2938 S Zeno Way
- 18235 E Amherst Dr
- 18761 E Water Dr Unit C
- 2873 S Espana St
- 2824 S Walden Way
- 3136 S Cathay Cir
- 18681 E Water Dr Unit B
- 18668 E Vassar Dr
- 2853 S Biscay Ct
- 18622 E Columbia Place
- 2645 S Danube Way
- 2527 S Andes Cir
- 3029 S Walden Ct
- 17976 E Bethany Dr
- 17959 E Cornell Dr
- 17938 E Amherst Ave
- 3382 S Biscay Way
- 19897 E Brown Place
- 3258 S Zeno Ct
- 19891 E Dartmouth Ave
- 17795 E Cornell Dr
- 2513 S Genoa St
- 2451 S Fundy Cir
- 19772 E Wesley Place
- 17886 E Greenwood Dr
- 2617 S Salida St
- 3500-3610 S Zeno Way
- 2583 S Rifle St
