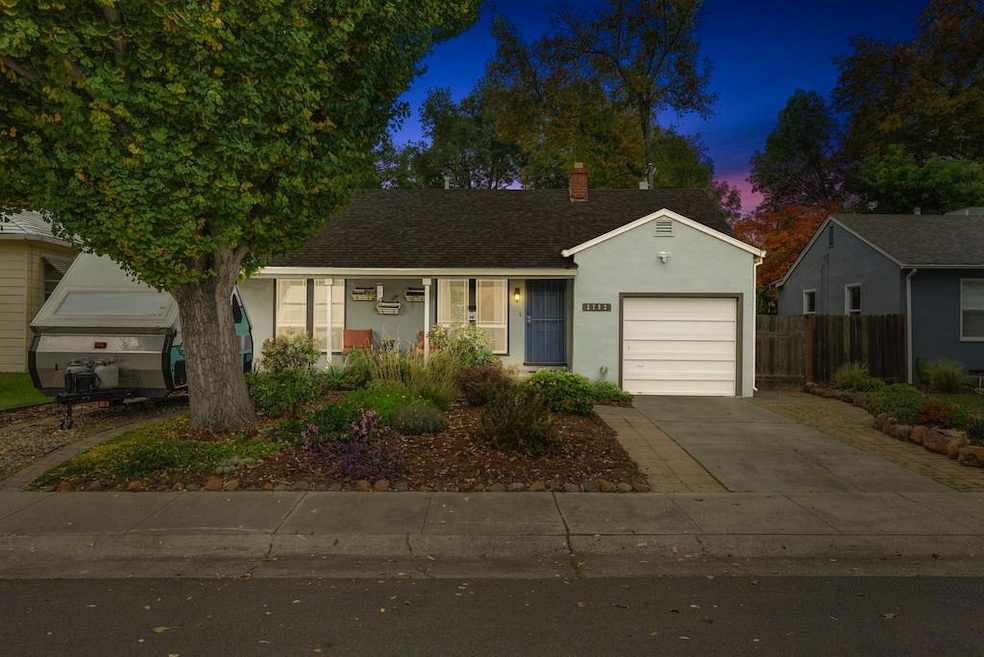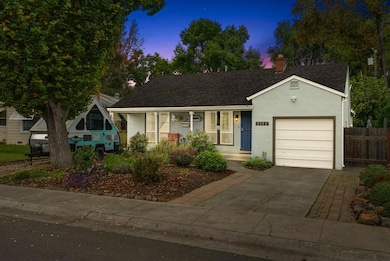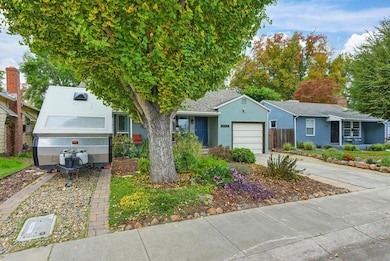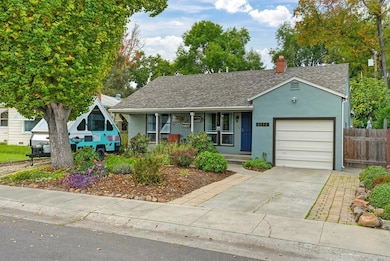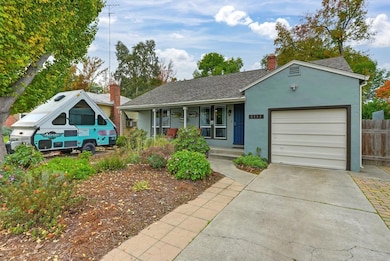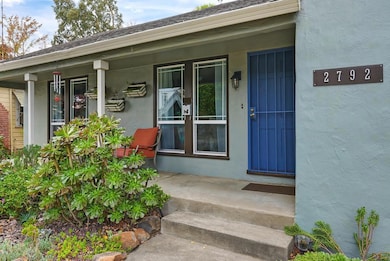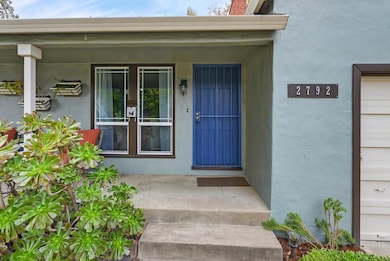2792 San Luis Ct Sacramento, CA 95818
Upper Land Park NeighborhoodEstimated payment $3,204/month
Highlights
- Spa
- RV Access or Parking
- Wood Flooring
- Crocker/Riverside Elementary School Rated A-
- Deck
- Window or Skylight in Bathroom
About This Home
Welcome to 2792 San Luis Court, this adorable 2 bedroom, 1 bath home is located in the heart of the highly desirable Land Park neighborhood. This beautifully updated and well maintained home is ready for you to move and live happily ever after and make a story of your own. The inviting property features beautifully resurfaced hardwood flooring, custom paint, and custom lighting throughout. The remodeled bathroom completed 5 years ago as was the exterior paint. The large kitchen has painted cabinetry, an island, and is perfect for everyday cooking or entertaining your family and friends. Step outside to your private backyard oasis. This is an ideal spot to unwind or host friends on the spacious Trex deck, or relax in your new hot tub. For those sunny spring and summer days, anchor posts are already in place to easily hang sun sails for added shade. Practical conveniences abound, including a one-car garage with indoor laundry plus dedicated RV/boat parking. New homeowners will appreciate the comfort of central heat and air conditioning, along with a cozy wood-burning fireplace, and built in closets. Location is everything here: enjoy seamless access to major highways, dozens of restaurants, and many vibrant shopping destinations and so much more!
Home Details
Home Type
- Single Family
Est. Annual Taxes
- $4,624
Year Built
- Built in 1948 | Remodeled
Lot Details
- 6,098 Sq Ft Lot
- East Facing Home
- Masonry wall
- Wood Fence
- Back Yard Fenced
- Sprinklers on Timer
- Property is zoned R1
Parking
- 1 Car Attached Garage
- Inside Entrance
- Front Facing Garage
- Garage Door Opener
- RV Access or Parking
Home Design
- Cottage
- Bungalow
- Raised Foundation
- Frame Construction
- Shingle Roof
- Composition Roof
- Stucco
Interior Spaces
- 1,024 Sq Ft Home
- 1-Story Property
- Ceiling Fan
- Wood Burning Fireplace
- Stone Fireplace
- Brick Fireplace
- Double Pane Windows
- Window Screens
- Family Room Downstairs
- Living Room
Kitchen
- Breakfast Area or Nook
- Free-Standing Gas Range
- Range Hood
- Plumbed For Ice Maker
- Dishwasher
- Kitchen Island
- Laminate Countertops
- Disposal
Flooring
- Wood
- Tile
Bedrooms and Bathrooms
- 2 Bedrooms
- 1 Full Bathroom
- Stone Bathroom Countertops
- Tile Bathroom Countertop
- Bidet
- Separate Shower
- Window or Skylight in Bathroom
Laundry
- Laundry in Garage
- 220 Volts In Laundry
Home Security
- Carbon Monoxide Detectors
- Fire and Smoke Detector
Outdoor Features
- Spa
- Deck
- Front Porch
Utilities
- Central Heating and Cooling System
- Heating System Uses Natural Gas
- Natural Gas Connected
- High Speed Internet
- Cable TV Available
Community Details
- No Home Owners Association
Listing and Financial Details
- Assessor Parcel Number 012-0091-005-0000
Map
Home Values in the Area
Average Home Value in this Area
Tax History
| Year | Tax Paid | Tax Assessment Tax Assessment Total Assessment is a certain percentage of the fair market value that is determined by local assessors to be the total taxable value of land and additions on the property. | Land | Improvement |
|---|---|---|---|---|
| 2025 | $4,624 | $390,589 | $180,271 | $210,318 |
| 2024 | $4,624 | $382,932 | $176,737 | $206,195 |
| 2023 | $4,515 | $375,424 | $173,272 | $202,152 |
| 2022 | $4,437 | $368,064 | $169,875 | $198,189 |
| 2021 | $4,228 | $360,848 | $166,545 | $194,303 |
| 2020 | $4,261 | $357,149 | $164,838 | $192,311 |
| 2019 | $4,170 | $350,147 | $161,606 | $188,541 |
| 2018 | $4,061 | $343,283 | $158,438 | $184,845 |
| 2017 | $4,004 | $336,553 | $155,332 | $181,221 |
| 2016 | $3,994 | $329,955 | $152,287 | $177,668 |
| 2015 | $781 | $49,460 | $11,887 | $37,573 |
| 2014 | $765 | $48,492 | $11,655 | $36,837 |
Property History
| Date | Event | Price | List to Sale | Price per Sq Ft | Prior Sale |
|---|---|---|---|---|---|
| 11/14/2025 11/14/25 | For Sale | $535,000 | +64.6% | $522 / Sq Ft | |
| 02/11/2015 02/11/15 | Sold | $325,000 | +2.2% | $317 / Sq Ft | View Prior Sale |
| 01/05/2015 01/05/15 | Pending | -- | -- | -- | |
| 12/30/2014 12/30/14 | For Sale | $318,000 | -- | $311 / Sq Ft |
Purchase History
| Date | Type | Sale Price | Title Company |
|---|---|---|---|
| Grant Deed | $325,000 | Placer Title Company |
Mortgage History
| Date | Status | Loan Amount | Loan Type |
|---|---|---|---|
| Open | $281,084 | FHA |
Source: MetroList
MLS Number: 225143238
APN: 012-0091-005
- 613 Swanston Dr
- 749 3rd Ave Unit 3
- 2766 San Luis Ct
- 2756 San Luis Ct
- 601 Dudley Way
- 808 Fremont Way
- 2643 Cleat Ln Unit 34B
- 941 McClatchy Way
- 467 Tailoff Ln
- 1259 Milano Dr Unit 2
- 710 7th Ave
- 2431 Cleat Ln Unit 301
- 1268 Milano Dr Unit 6
- 3098 Riverside Blvd
- 442 Crate Ave
- 278 Log Pond Ln
- 849 8th Ave
- 1300 Milano Dr Unit 7
- 239 Log Pond Ln
- 266 Box Ln
- 615 Fremont Way
- 455 Tailoff Ln
- 2630 5th St
- 230 Broadway
- 1213 10th Ave
- 1012 Uptown Alley Unit 1
- 2022 4th St
- 1600 Broadway
- 2116 13th St Unit 3
- 2025 12th St Unit 2025
- 1901 6th St
- 1900 3rd St
- 1108 S St
- 1219 T St Unit 1219 T St Apt3 Sacramento
- 1818 X St
- 2150 Valley Oak Ln
- 1024 R St
- 998 Riverfront St
- 1807 V St
- 1516 S St
