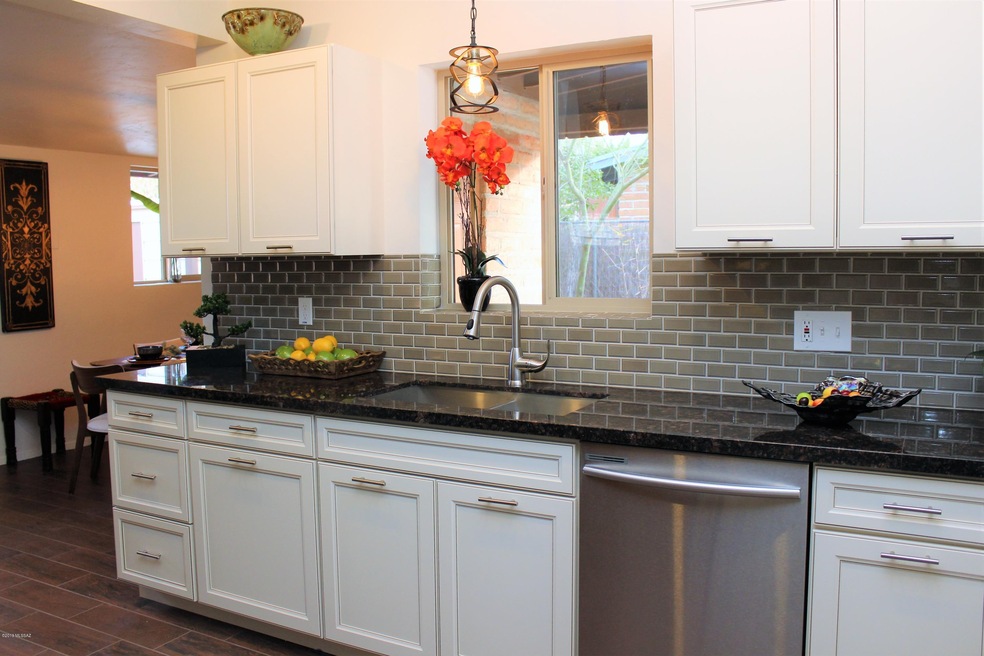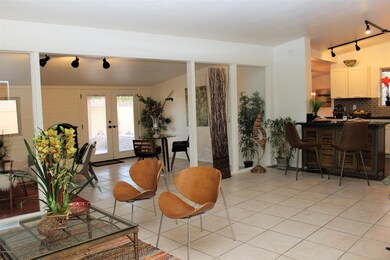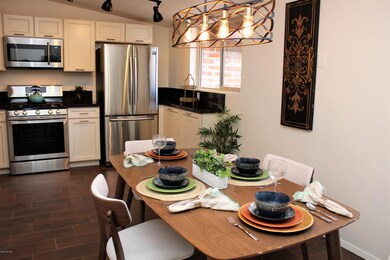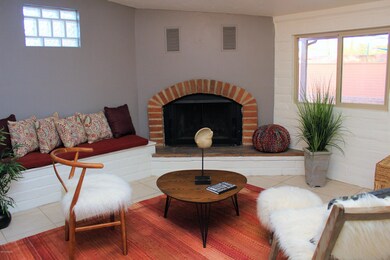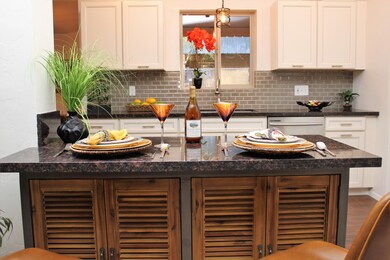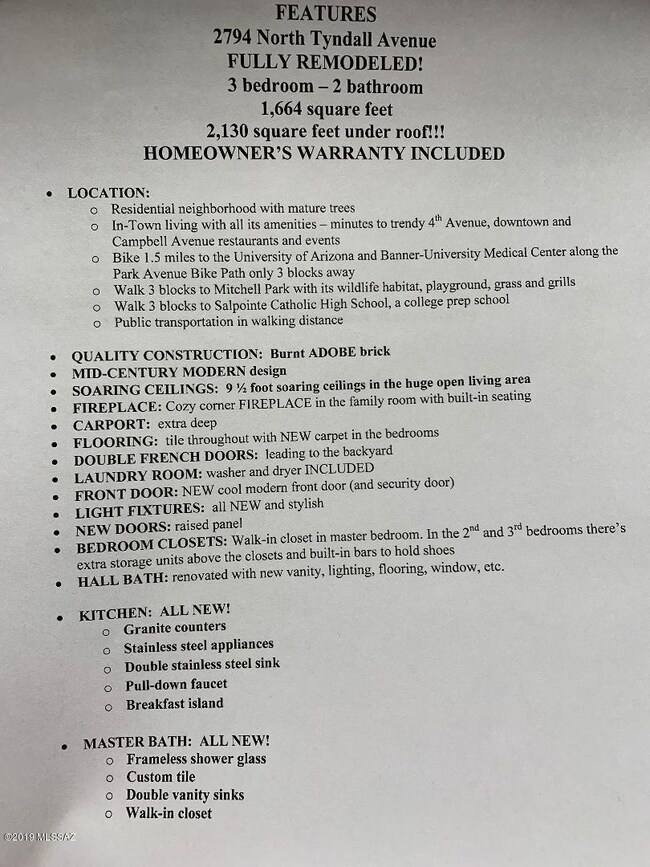
2794 N Tyndall Ave Tucson, AZ 85719
Mountain First Avenue NeighborhoodHighlights
- Garage
- EnerPHit Refurbished Home
- Vaulted Ceiling
- RV Parking in Community
- Mountain View
- Corner Lot
About This Home
As of June 2022ABSOLUTELY STUNNING! Get ready to FALL IN LOVE with this gorgeously REMODELED mid-century ADOBE classic with 2,130 sq ft under roof! Only 1.5mi to UA, 3 blocks to Park Ave bike path! Enjoy all the amenities of in-town living, minutes to Campbell restaurants & trendy downtown! Cozy up by your fireplace after a short bike ride home. Huge open living space for entertaining, 9 AA1/2 ft ceilings! NEW KITCHEN, GRANITE, SS appliances, breakfast island. NEW master bathroom w/ frameless shower surround, double sink, walk-in closet. Washer/dryer included! NEW dual-pane windows, NEW gas lines, NEW 200Amp elec panel & fixtures, pex/copper plumbing, roof recoated, 1yr termite warranty, Home Warranty, NEW flooring & doors. Double gate alley access, shed, large covered patio. Oversized R2 lot. Alarmed.
Last Agent to Sell the Property
Daniel Fadok
Realty Executives Arizona Territory Listed on: 04/13/2019
Home Details
Home Type
- Single Family
Est. Annual Taxes
- $2,188
Year Built
- Built in 1955
Lot Details
- 9,148 Sq Ft Lot
- Property fronts an alley
- Block Wall Fence
- Shrub
- Corner Lot
- Landscaped with Trees
- Garden
- Back and Front Yard
- Property is zoned Tucson - R2
Home Design
- Bungalow
- Built-Up Roof
- Adobe
Interior Spaces
- 1,664 Sq Ft Home
- 1-Story Property
- Vaulted Ceiling
- Wood Burning Fireplace
- Double Pane Windows
- ENERGY STAR Qualified Windows
- Entrance Foyer
- Family Room with Fireplace
- Great Room
- Family Room Off Kitchen
- Living Room
- Formal Dining Room
- Storage Room
- Laundry Room
- Mountain Views
Kitchen
- Breakfast Bar
- Gas Range
- Recirculated Exhaust Fan
- Dishwasher
- Stainless Steel Appliances
- Granite Countertops
- Disposal
Flooring
- Carpet
- Pavers
- Ceramic Tile
Bedrooms and Bathrooms
- 3 Bedrooms
- Split Bedroom Floorplan
- Walk-In Closet
- 2 Full Bathrooms
- Dual Flush Toilets
- Dual Vanity Sinks in Primary Bathroom
- Bathtub with Shower
- Shower Only
- Low Flow Shower
Home Security
- Security System Leased
- Fire and Smoke Detector
Parking
- Garage
- 1 Carport Space
- Driveway
Eco-Friendly Details
- EnerPHit Refurbished Home
- North or South Exposure
Schools
- Keeling Elementary School
- Amphitheater Middle School
- Amphitheater High School
Utilities
- Forced Air Heating and Cooling System
- Heating System Uses Natural Gas
- Natural Gas Water Heater
- High Speed Internet
- Cable TV Available
Additional Features
- Doors with lever handles
- Covered patio or porch
Community Details
- El Cerrito Est Subdivision
- The community has rules related to deed restrictions
- RV Parking in Community
Ownership History
Purchase Details
Purchase Details
Home Financials for this Owner
Home Financials are based on the most recent Mortgage that was taken out on this home.Purchase Details
Home Financials for this Owner
Home Financials are based on the most recent Mortgage that was taken out on this home.Purchase Details
Home Financials for this Owner
Home Financials are based on the most recent Mortgage that was taken out on this home.Purchase Details
Home Financials for this Owner
Home Financials are based on the most recent Mortgage that was taken out on this home.Purchase Details
Home Financials for this Owner
Home Financials are based on the most recent Mortgage that was taken out on this home.Purchase Details
Purchase Details
Purchase Details
Home Financials for this Owner
Home Financials are based on the most recent Mortgage that was taken out on this home.Purchase Details
Home Financials for this Owner
Home Financials are based on the most recent Mortgage that was taken out on this home.Purchase Details
Similar Homes in Tucson, AZ
Home Values in the Area
Average Home Value in this Area
Purchase History
| Date | Type | Sale Price | Title Company |
|---|---|---|---|
| Special Warranty Deed | -- | None Listed On Document | |
| Warranty Deed | $375,000 | Title Security Agency | |
| Warranty Deed | -- | Stewart Title | |
| Warranty Deed | $278,000 | Catalina Title Agency | |
| Warranty Deed | $170,000 | Catalina Title Agency | |
| Warranty Deed | $200,000 | Longt | |
| Interfamily Deed Transfer | -- | -- | |
| Interfamily Deed Transfer | -- | -- | |
| Joint Tenancy Deed | $100,000 | Long Title Agency | |
| Joint Tenancy Deed | $90,000 | -- | |
| Quit Claim Deed | -- | -- | |
| Quit Claim Deed | -- | -- |
Mortgage History
| Date | Status | Loan Amount | Loan Type |
|---|---|---|---|
| Previous Owner | $300,000 | New Conventional | |
| Previous Owner | $245,000 | New Conventional | |
| Previous Owner | $263,000 | New Conventional | |
| Previous Owner | $34,515 | Seller Take Back | |
| Previous Owner | $172,600 | New Conventional | |
| Previous Owner | $190,000 | New Conventional | |
| Previous Owner | $98,455 | FHA |
Property History
| Date | Event | Price | Change | Sq Ft Price |
|---|---|---|---|---|
| 06/30/2022 06/30/22 | Sold | $375,000 | -1.1% | $229 / Sq Ft |
| 06/22/2022 06/22/22 | Pending | -- | -- | -- |
| 06/03/2022 06/03/22 | For Sale | $379,000 | +36.3% | $232 / Sq Ft |
| 05/23/2019 05/23/19 | Sold | $278,000 | 0.0% | $167 / Sq Ft |
| 04/23/2019 04/23/19 | Pending | -- | -- | -- |
| 04/13/2019 04/13/19 | For Sale | $278,000 | +63.5% | $167 / Sq Ft |
| 10/31/2018 10/31/18 | Sold | $170,000 | 0.0% | $102 / Sq Ft |
| 10/01/2018 10/01/18 | Pending | -- | -- | -- |
| 08/28/2018 08/28/18 | For Sale | $170,000 | -- | $102 / Sq Ft |
Tax History Compared to Growth
Tax History
| Year | Tax Paid | Tax Assessment Tax Assessment Total Assessment is a certain percentage of the fair market value that is determined by local assessors to be the total taxable value of land and additions on the property. | Land | Improvement |
|---|---|---|---|---|
| 2024 | $2,485 | $19,963 | -- | -- |
| 2023 | $2,409 | $19,012 | $0 | $0 |
| 2022 | $2,385 | $18,107 | $0 | $0 |
| 2021 | $2,335 | $16,424 | $0 | $0 |
| 2020 | $2,321 | $16,424 | $0 | $0 |
| 2019 | $2,261 | $16,129 | $0 | $0 |
| 2018 | $2,188 | $14,187 | $0 | $0 |
| 2017 | $2,150 | $14,187 | $0 | $0 |
| 2016 | $2,051 | $13,640 | $0 | $0 |
| 2015 | $1,987 | $12,991 | $0 | $0 |
Agents Affiliated with this Home
-
Colette Barajas

Seller's Agent in 2022
Colette Barajas
Centra Realty
(520) 909-4190
3 in this area
141 Total Sales
-
L
Buyer's Agent in 2022
Lonnie Williams
Redfin
(520) 554-0331
-
D
Seller's Agent in 2019
Daniel Fadok
Realty Executives Arizona Territory
-
F
Seller's Agent in 2018
Faith Canale
Tierra Antigua Realty
Map
Source: MLS of Southern Arizona
MLS Number: 21910270
APN: 113-09-0710
- 2750 N Cerrito Cir
- 2832 N Park Ave
- 2868 N Silkie Place
- 2918 N Tyndall Ave Unit 7
- 1026 E Mitchell St
- 2820 N Silkie Place
- 2906+2908 N Euclid Ave
- 2906 N Euclid Ave
- 2931 N Mitch Dr
- 2956 N Tyndall Ave
- 830 E Copper St
- 983 E Park Modern Dr
- 520 E Glenn St
- 627 E Jacinto St
- 613 E Jacinto St
- 2534 N Tyndall Ave
- 831 E Hedrick Dr
- 801 E Hedrick Dr
- 1047 E Hedrick Dr
- 2937 N Los Altos Ave
