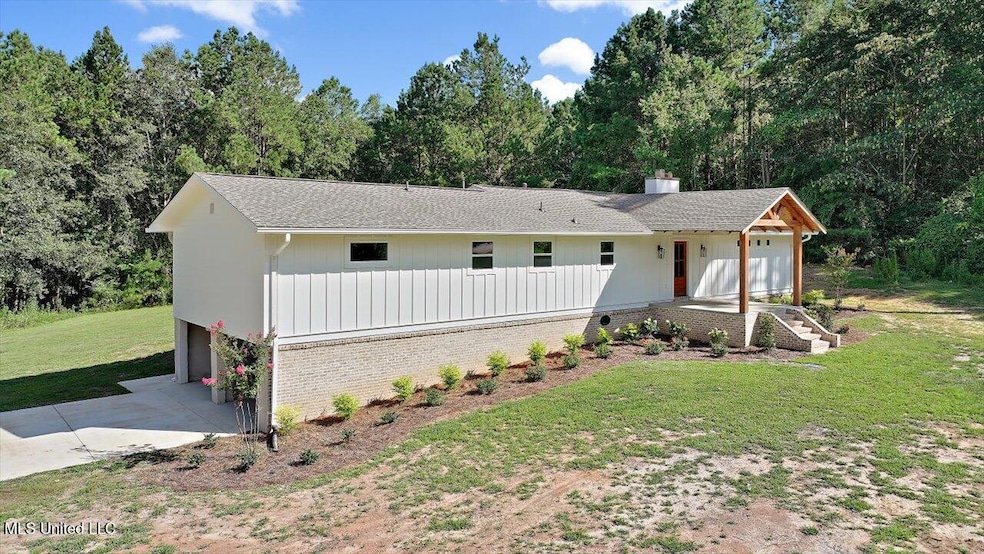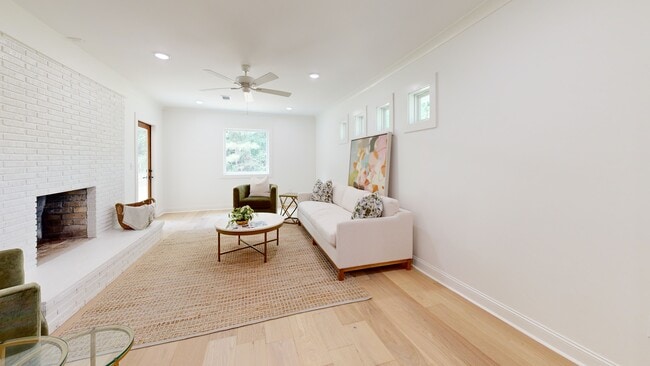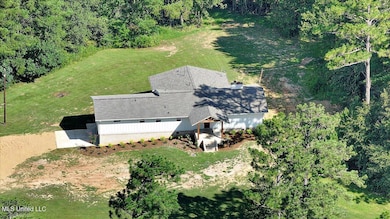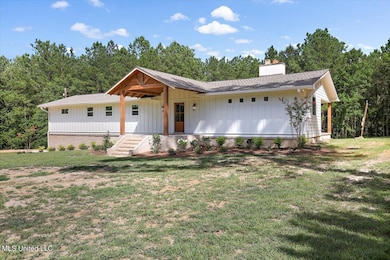
2794 Simpson Hwy 13 Mendenhall, MS 39114
Estimated payment $2,067/month
Highlights
- Open Floorplan
- Traditional Architecture
- Corner Lot
- Freestanding Bathtub
- Wood Flooring
- Combination Kitchen and Living
About This Home
When you walk through the front door, you'll be greeted by a spacious living room featuring a cozy fireplace, which flows seamlessly into a lovely dining area and an open, modern kitchen. The kitchen is a chef's delight, complete with a large island that includes a sink, granite countertops, custom-built cabinets, and a wall oven. Adjacent to the kitchen is a charming breakfast room, perfect for casual dining. You'll also appreciate the convenience of a large mudroom and a spacious laundry room with built-in storage. The primary suite is generously sized, offering a luxurious retreat with a huge walk-in closet, double vanities, a custom-tiled walk-in shower, and a soaking tub. The master closet even connects directly to the laundry room for added convenience. The home includes three additional guest bedrooms. Two of these bedrooms are spacious and share a hall bath with a large vanity and a tub-shower combo. The third guest room serves as a true guest suite, complete with its own private en suite bath and a spacious closet. Outside, you'll find a covered porch perfect for relaxing evenings, as well as a patio area ideal for enjoying sunny days. Situated on a 3.6-acre corner lot, this home is essentially brand new with all new systems and finishes, ready for its new owners to move in and enjoy!
Home Details
Home Type
- Single Family
Est. Annual Taxes
- $1,667
Year Built
- Built in 1955
Lot Details
- 3.6 Acre Lot
- Private Entrance
- Landscaped
- Corner Lot
- Private Yard
- Front Yard
Home Design
- Traditional Architecture
- Brick Exterior Construction
- Pillar, Post or Pier Foundation
- Architectural Shingle Roof
- Board and Batten Siding
- Siding
Interior Spaces
- 2,360 Sq Ft Home
- 1-Story Property
- Open Floorplan
- Built-In Features
- Crown Molding
- Ceiling Fan
- Recessed Lighting
- Double Pane Windows
- Vinyl Clad Windows
- Insulated Doors
- Mud Room
- Living Room with Fireplace
- Combination Kitchen and Living
- Breakfast Room
- Storage
- Wood Flooring
Kitchen
- Built-In Electric Oven
- Cooktop with Range Hood
- Microwave
- Dishwasher
- Kitchen Island
- Granite Countertops
Bedrooms and Bathrooms
- 4 Bedrooms
- Split Bedroom Floorplan
- Walk-In Closet
- 3 Full Bathrooms
- Double Vanity
- Freestanding Bathtub
- Soaking Tub
- Bathtub Includes Tile Surround
- Walk-in Shower
Laundry
- Laundry Room
- Laundry on main level
- Washer and Electric Dryer Hookup
Parking
- 2 Carport Spaces
- Driveway
Schools
- Mendenhall Elementary And Middle School
- Mendenhall High School
Utilities
- Central Heating and Cooling System
Community Details
- No Home Owners Association
- Metes And Bounds Subdivision
Listing and Financial Details
- Assessor Parcel Number 3-042c-00-03400-001-00401
Matterport 3D Tour
Floorplans
Map
Home Values in the Area
Average Home Value in this Area
Tax History
| Year | Tax Paid | Tax Assessment Tax Assessment Total Assessment is a certain percentage of the fair market value that is determined by local assessors to be the total taxable value of land and additions on the property. | Land | Improvement |
|---|---|---|---|---|
| 2024 | $1,667 | $11,585 | $0 | $0 |
| 2023 | $1,667 | $13,080 | $0 | $0 |
| 2022 | $1,836 | $13,080 | $0 | $0 |
| 2021 | $1,807 | $13,080 | $0 | $0 |
| 2020 | $1,658 | $11,999 | $0 | $0 |
| 2019 | $769 | $7,999 | $0 | $0 |
| 2018 | $769 | $7,999 | $0 | $0 |
| 2017 | $769 | $7,999 | $0 | $0 |
| 2016 | $731 | $7,949 | $0 | $0 |
| 2015 | $703 | $7,949 | $0 | $0 |
| 2014 | $703 | $7,949 | $0 | $0 |
Property History
| Date | Event | Price | List to Sale | Price per Sq Ft |
|---|---|---|---|---|
| 11/15/2025 11/15/25 | Price Changed | $365,900 | -1.1% | $155 / Sq Ft |
| 10/28/2025 10/28/25 | Price Changed | $369,900 | -2.6% | $157 / Sq Ft |
| 10/09/2025 10/09/25 | Price Changed | $379,900 | -1.3% | $161 / Sq Ft |
| 08/21/2025 08/21/25 | Price Changed | $384,900 | -0.8% | $163 / Sq Ft |
| 07/22/2025 07/22/25 | Price Changed | $387,900 | -0.5% | $164 / Sq Ft |
| 06/14/2025 06/14/25 | For Sale | $389,900 | -- | $165 / Sq Ft |
Purchase History
| Date | Type | Sale Price | Title Company |
|---|---|---|---|
| Special Warranty Deed | $40,000 | None Listed On Document | |
| Special Warranty Deed | $40,000 | None Listed On Document | |
| Warranty Deed | -- | -- | |
| Warranty Deed | -- | -- |
About the Listing Agent

I has served as a Real Estate Agent in the greater Jackson area, as a Multi-Million Dollar Producer, for over 7 years. I am dedicated to helping my clients achieve their goals throughout each transaction. I put my knowledge and experience to work, with buyers and sellers, alike, by utilizing skillful negotiations to help reach a win-win deal for all of her clients.
With a Bachelor’s degree in Education from Mississippi State, Hartley is passionate about being the most knowledgeable,
Hartley's Other Listings
Source: MLS United
MLS Number: 4116287
APN: 3-042C-00-03400-001-00401
- 00 Mississippi 13
- 503 Mississippi 13
- 602 Circle Dr
- 106 Edd Monk St
- 211 W Maud Ave
- 308 N West St
- 1002 Mark Dr
- 265 Smith Dr
- 707 N West St
- 269 Smith Dr
- 306 E Court Ave
- 0 N East St
- 720 Main St S
- 0 Bowen Rd
- 619 Pittman Dr
- 428 Simpson Cir
- 123 L and B Way
- 123 Way
- 0 Simpson Highway 13 Unit 4111635
- 000 Hwy 13 Hwy
- 121 Cedar Spring Cir
- 406 Montrose Place
- 301 Toulon St
- 411 Mississippi 468
- 525 Stonecreek Dr
- 505 Edgewater Branch Dr
- 1124 Ellington Ct
- 312 Busick Well Rd
- 1500 Chapelridge Way
- 990 Clubhouse Dr
- 410 Lake Forest Rd
- 130 Value Rd
- 100 Windsor Lake Blvd
- 100 Chapel Ridge Dr
- 1290 W Government St
- 560 Silver Hill Dr
- 579 Silver Hill Dr
- 420 Silver Hill Dr
- 167 Lakebend Cir
- 260 Lowe Cir





