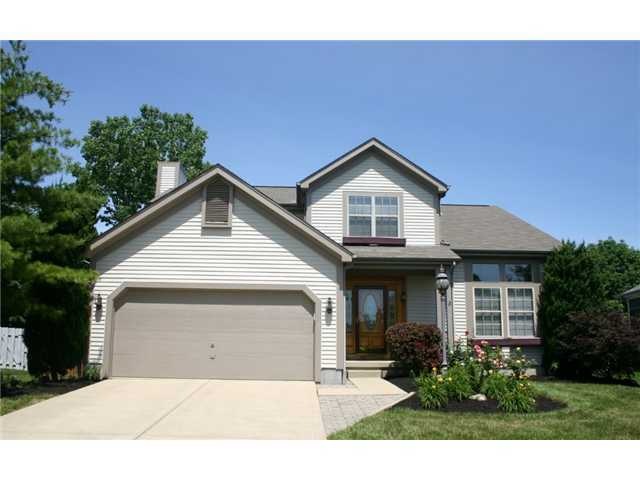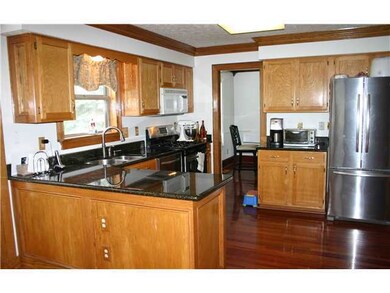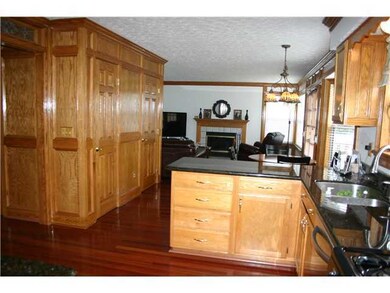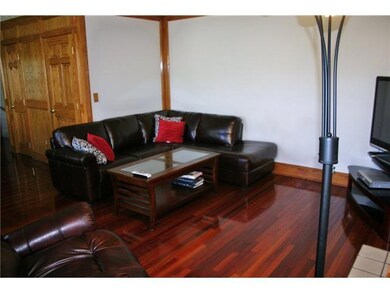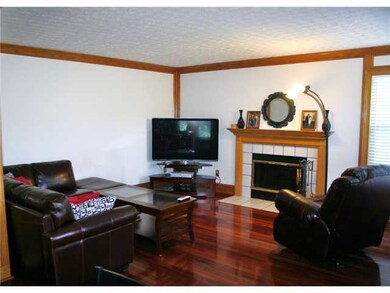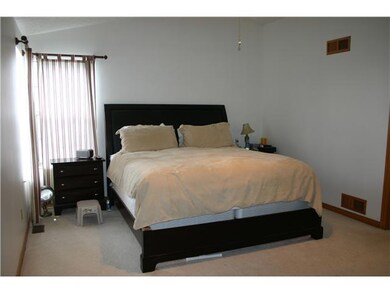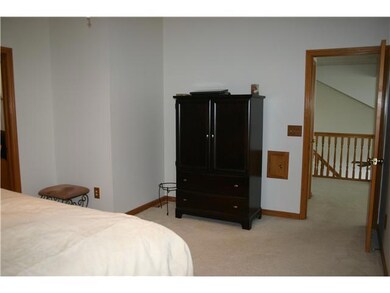
2794 Wynnetree Ct Hilliard, OH 43026
Cross Creek NeighborhoodEstimated Value: $420,527 - $479,000
Highlights
- Loft
- Fenced Yard
- Attached Garage
- Hilliard Darby High School Rated A-
- Cul-De-Sac
- Garden Bath
About This Home
As of August 2013Well maintained 3 bedroom 2 1/2 bath + loft 2 story home on a quiet cul-de-sac in Hilliard Schools. Updates include: Brazilian cherry hardwoods floors on entire 1st floor, newer carpeting on second floor, granite in kitchen and master bath, SS appliances, blinds throughout home, newly painted just to name a few. Beautifully landscaped yard with deck. Neutral throughout. Great location near shopping, dining and easy access to freeway. Don't miss out!
Last Agent to Sell the Property
Keller Williams Capital Ptnrs License #2003016102 Listed on: 06/02/2013

Home Details
Home Type
- Single Family
Est. Annual Taxes
- $3,922
Year Built
- Built in 1992
Lot Details
- 8,712 Sq Ft Lot
- Cul-De-Sac
- Fenced Yard
Parking
- Attached Garage
Home Design
- Block Foundation
- Wood Siding
- Vinyl Siding
Interior Spaces
- 2,050 Sq Ft Home
- 2-Story Property
- Wood Burning Fireplace
- Insulated Windows
- Family Room
- Loft
- Laundry on main level
Kitchen
- Gas Range
- Microwave
- Dishwasher
Flooring
- Carpet
- Ceramic Tile
Bedrooms and Bathrooms
- 3 Bedrooms
- Garden Bath
Basement
- Partial Basement
- Crawl Space
Utilities
- Forced Air Heating and Cooling System
- Heating System Uses Gas
Listing and Financial Details
- Assessor Parcel Number 560-188966
Ownership History
Purchase Details
Home Financials for this Owner
Home Financials are based on the most recent Mortgage that was taken out on this home.Purchase Details
Home Financials for this Owner
Home Financials are based on the most recent Mortgage that was taken out on this home.Purchase Details
Home Financials for this Owner
Home Financials are based on the most recent Mortgage that was taken out on this home.Purchase Details
Purchase Details
Similar Homes in Hilliard, OH
Home Values in the Area
Average Home Value in this Area
Purchase History
| Date | Buyer | Sale Price | Title Company |
|---|---|---|---|
| Phillips Andrew K | $216,500 | None Available | |
| Zaborniak Kenneth E | $216,000 | Valmer Land | |
| Zelnis James L | $152,500 | -- | |
| -- | $132,600 | -- | |
| -- | $1,300,000 | -- |
Mortgage History
| Date | Status | Borrower | Loan Amount |
|---|---|---|---|
| Open | Phillips Andrew K | $189,500 | |
| Closed | Phillips Andrew K | $212,578 | |
| Previous Owner | Zaborniak Kenneth E | $199,062 | |
| Previous Owner | Zaborniak Kenneth E | $216,000 | |
| Previous Owner | Zelnis James L | $154,299 | |
| Previous Owner | Zelnis James L | $38,575 | |
| Previous Owner | Zelnis James L | $35,105 | |
| Previous Owner | Zelnis James L | $137,250 |
Property History
| Date | Event | Price | Change | Sq Ft Price |
|---|---|---|---|---|
| 08/06/2013 08/06/13 | Sold | $216,500 | -1.5% | $106 / Sq Ft |
| 07/07/2013 07/07/13 | Pending | -- | -- | -- |
| 06/02/2013 06/02/13 | For Sale | $219,900 | -- | $107 / Sq Ft |
Tax History Compared to Growth
Tax History
| Year | Tax Paid | Tax Assessment Tax Assessment Total Assessment is a certain percentage of the fair market value that is determined by local assessors to be the total taxable value of land and additions on the property. | Land | Improvement |
|---|---|---|---|---|
| 2024 | $6,785 | $120,130 | $35,880 | $84,250 |
| 2023 | $5,878 | $120,120 | $35,875 | $84,245 |
| 2022 | $5,927 | $96,990 | $16,350 | $80,640 |
| 2021 | $5,921 | $96,990 | $16,350 | $80,640 |
| 2020 | $5,904 | $96,990 | $16,350 | $80,640 |
| 2019 | $5,634 | $79,030 | $13,090 | $65,940 |
| 2018 | $5,195 | $79,030 | $13,090 | $65,940 |
| 2017 | $5,355 | $79,030 | $13,090 | $65,940 |
| 2016 | $5,100 | $66,540 | $13,410 | $53,130 |
| 2015 | $4,780 | $66,540 | $13,410 | $53,130 |
| 2014 | $4,789 | $66,540 | $13,410 | $53,130 |
| 2013 | $1,992 | $63,385 | $12,775 | $50,610 |
Agents Affiliated with this Home
-
Dee Nutter

Seller's Agent in 2013
Dee Nutter
Keller Williams Capital Ptnrs
(614) 975-7002
63 Total Sales
-
Douglas Turlo

Buyer's Agent in 2013
Douglas Turlo
Home Central Realty
(614) 419-2077
32 Total Sales
Map
Source: Columbus and Central Ohio Regional MLS
MLS Number: 213019644
APN: 560-188966
- 5459 Red Wynne Ln
- 5311 Beringer Dr
- 5535 Village Crossing Unit 5535
- 5547 Oldwynne Rd
- 2715 Field Post Ct
- 2953 Bohlen Dr
- 5297 Old Creek Ln
- 5706 Turner Ln
- 5718 Brook Hollow Dr
- 3098 Stouenburgh Dr
- 2556 Cowall Dr
- 3124 Serpentine Dr
- 5619 Chapman Ct
- 2744 Brittany Oaks Blvd
- 5648 van Wert Dr
- 5151 Redlands Dr
- 2568 Windflower Rd E
- 5133 Hidden View Dr
- 5120 Singleton Dr Unit 36D
- 3288 Foxpoint Dr
- 2794 Wynnetree Ct
- 2788 Wynnetree Ct
- 2800 Wynnetree Ct
- 2799 Wynneleaf St
- 2791 Wynneleaf St
- 2806 Wynnetree Ct
- 2807 Wynneleaf St
- 2783 Wynneleaf St
- 5476 Whispering Oak Blvd
- 2812 Wynnetree Ct
- 2813 Wynneleaf St
- 2817 Wynnetree Ct
- 5488 Whispering Oak Blvd
- 2820 Wynnetree Ct
- 2819 Wynneleaf St
- 2796 Wynneleaf St
- 5500 Whispering Oak Blvd
- 2808 Wynneleaf St
- 2836 Aigin Ct
- 2842 Aigin Ct
