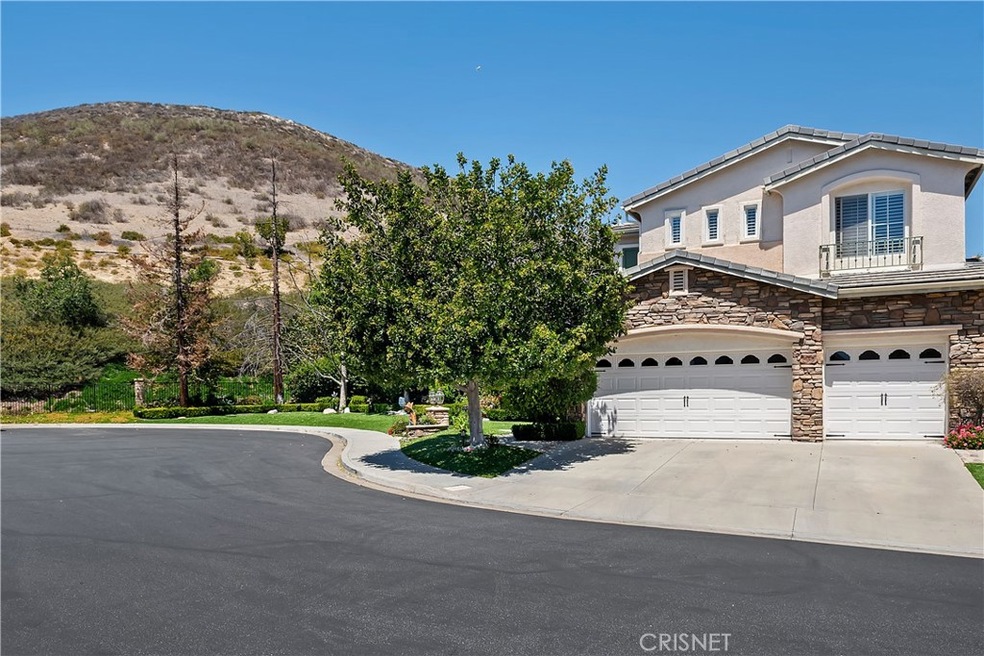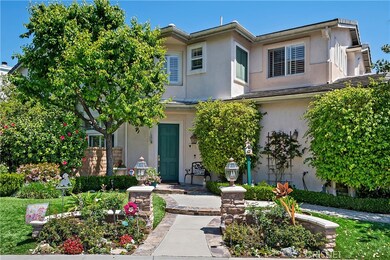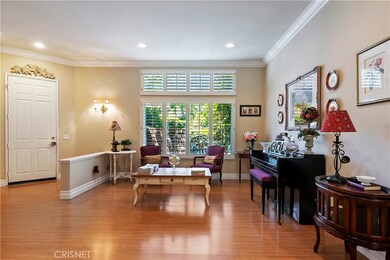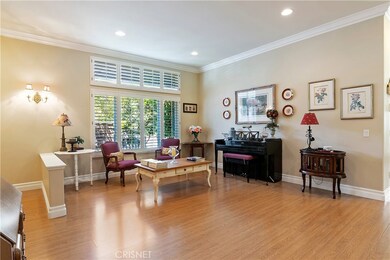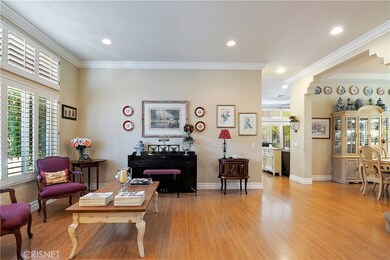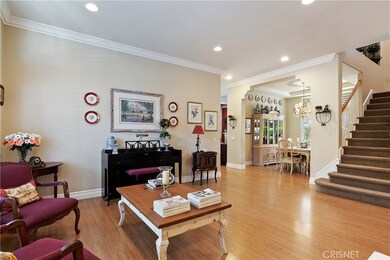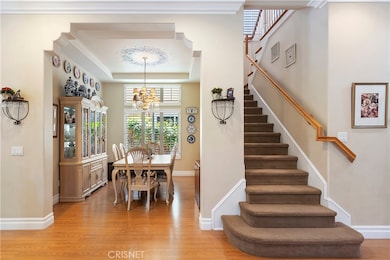
2795 Blazing Star Dr Thousand Oaks, CA 91362
Estimated Value: $1,411,000 - $1,569,000
Highlights
- In Ground Pool
- Primary Bedroom Suite
- Mountain View
- Lang Ranch Rated A
- Dual Staircase
- Contemporary Architecture
About This Home
As of July 2021PRICE IMPROVEMENT !!! LOCATION is EVERYTHING! Have you been waiting for your chance to live the dream in highly desired Bellagio at Lang Ranch? Your opportunity has arrived! Fantastic 5 bedroom 2803 sqft Single Family Residence reflects true pride of ownership. Home sits on one of the MOST EXCLUSIVE LOTS inside of gated Eagle Ridge community. Property is at the end of the cul-de-sac. Inviting and spacious, this home has it all! Downstairs features recessed lighting. There is a first floor guest bedroom which can be used as a den, office, or playroom. Downstairs bathroom has it's own shower making it convenient for guests. Lovely chandelier is featured in the formal dining area. Granite countertops in the large kitchen with island and lots of cabinets and ample pantry closet for storage. Kitchen is open to the family room with built in bookcases. Windows throughout the property feature attractive, high quality plantation shutters. Home boasts 2 staircases - one in the main living room area and the other conveniently located off the kitchen. Upstairs you have a beautiful spacious master suite with huge walk-in closet off the master bathroom. Three additional upstairs bedrooms and full guest bathroom are perfect for a growing family. All bedrooms on the second level feature ceiling fans. Spacious upstairs laundry room adds convenience to doing the chores. AND... Here's where it gets even better! The property features a very private backyard with built in bar-b-que, eco friendly turf lawn AND its VERY OWN PRIVATE SPARKLING POOL AND SPA! Mountain and neighborhood views ! This special home is ready for it's new owner. Enjoy evenings under the stars while relaxing in your backyard sanctuary. Home has been well maintained by original owners. The community also has playground area, pool and is close to hiking trails, shopping, restaurants and entertainment. Minutes to the 101 and 23 Freeways make this a fantastic place to live while offering accessibility to everything you need. Highly sought after school district, Lang Ranch Elementary, Westlake High School. Come see this dream home today!
Home Details
Home Type
- Single Family
Est. Annual Taxes
- $13,914
Year Built
- Built in 1999
Lot Details
- 7,657 Sq Ft Lot
- Cul-De-Sac
- Landscaped
- Back Yard
HOA Fees
- $195 Monthly HOA Fees
Parking
- 3 Car Attached Garage
- Automatic Gate
Property Views
- Mountain
- Neighborhood
Home Design
- Contemporary Architecture
- Traditional Architecture
- Planned Development
Interior Spaces
- 2,803 Sq Ft Home
- Dual Staircase
- Ceiling Fan
- Gas Fireplace
- Family Room with Fireplace
- Family Room Off Kitchen
- Living Room
- Dining Room
- Fire and Smoke Detector
Kitchen
- Open to Family Room
- Breakfast Bar
- Walk-In Pantry
- Gas Oven
- Built-In Range
- Dishwasher
- Kitchen Island
- Granite Countertops
Flooring
- Wood
- Laminate
Bedrooms and Bathrooms
- 5 Bedrooms | 1 Main Level Bedroom
- Primary Bedroom Suite
- Walk-In Closet
- 3 Full Bathrooms
Laundry
- Laundry Room
- Laundry on upper level
Pool
- In Ground Pool
- Saltwater Pool
- Waterfall Pool Feature
- Fence Around Pool
Outdoor Features
- Slab Porch or Patio
- Exterior Lighting
- Outdoor Grill
Location
- Property is near a park
- Suburban Location
Additional Features
- Accessible Parking
- Central Heating and Cooling System
Listing and Financial Details
- Tax Tract Number 452708
Community Details
Overview
- Lordon Management Association, Phone Number (626) 967-7921
- Ross Morgan HOA
- Bellagio Subdivision
- Mountainous Community
Recreation
- Community Playground
- Community Pool
- Hiking Trails
Ownership History
Purchase Details
Purchase Details
Purchase Details
Home Financials for this Owner
Home Financials are based on the most recent Mortgage that was taken out on this home.Purchase Details
Home Financials for this Owner
Home Financials are based on the most recent Mortgage that was taken out on this home.Purchase Details
Purchase Details
Home Financials for this Owner
Home Financials are based on the most recent Mortgage that was taken out on this home.Similar Homes in Thousand Oaks, CA
Home Values in the Area
Average Home Value in this Area
Purchase History
| Date | Buyer | Sale Price | Title Company |
|---|---|---|---|
| Koby Tom | -- | None Listed On Document | |
| Koby Tom | -- | Fidelity National Title | |
| Koby Tom | $1,225,000 | Fidelity National Title | |
| Wolf Linda | -- | Fidelity National Title | |
| Wolf Jory | -- | Fidelity National Title | |
| Koby Jessica | -- | Fidelity National Title | |
| Koby Tom | -- | Fidelity National Title | |
| Kirsch William E | -- | None Available | |
| Kirsch William E | $390,000 | Chicago Title Co |
Mortgage History
| Date | Status | Borrower | Loan Amount |
|---|---|---|---|
| Previous Owner | Koby Tom | $640,000 | |
| Previous Owner | Kirsch William E | $380,500 | |
| Previous Owner | Kirsch William E | $195,000 | |
| Previous Owner | Kirsch William E | $406,000 | |
| Previous Owner | Kirsch William E | $125,000 | |
| Previous Owner | Kirsch William E | $328,500 | |
| Previous Owner | Kirsch William E | $77,000 | |
| Previous Owner | Kirsch William E | $326,500 | |
| Previous Owner | Kirsch William E | $322,700 | |
| Previous Owner | Kirsch William E | $77,000 | |
| Previous Owner | Kirsch William E | $333,000 | |
| Previous Owner | Kirsch William E | $290,000 |
Property History
| Date | Event | Price | Change | Sq Ft Price |
|---|---|---|---|---|
| 07/21/2021 07/21/21 | Sold | $1,225,000 | -2.4% | $437 / Sq Ft |
| 06/16/2021 06/16/21 | Price Changed | $1,255,000 | -3.4% | $448 / Sq Ft |
| 06/03/2021 06/03/21 | For Sale | $1,299,000 | +6.0% | $463 / Sq Ft |
| 05/28/2021 05/28/21 | Off Market | $1,225,000 | -- | -- |
| 05/27/2021 05/27/21 | Price Changed | $1,299,000 | -0.1% | $463 / Sq Ft |
| 04/21/2021 04/21/21 | Price Changed | $1,300,000 | 0.0% | $464 / Sq Ft |
| 04/21/2021 04/21/21 | For Sale | $1,300,000 | -- | $464 / Sq Ft |
Tax History Compared to Growth
Tax History
| Year | Tax Paid | Tax Assessment Tax Assessment Total Assessment is a certain percentage of the fair market value that is determined by local assessors to be the total taxable value of land and additions on the property. | Land | Improvement |
|---|---|---|---|---|
| 2024 | $13,914 | $1,273,881 | $827,841 | $446,040 |
| 2023 | $13,540 | $1,249,577 | $812,009 | $437,568 |
| 2022 | $13,301 | $1,225,000 | $796,000 | $429,000 |
| 2021 | $8,837 | $597,154 | $221,494 | $375,660 |
| 2020 | $8,454 | $591,033 | $219,224 | $371,809 |
| 2019 | $8,275 | $579,445 | $214,926 | $364,519 |
| 2018 | $8,150 | $568,084 | $210,712 | $357,372 |
| 2017 | $8,032 | $556,946 | $206,581 | $350,365 |
| 2016 | $7,975 | $546,027 | $202,531 | $343,496 |
| 2015 | $5,719 | $537,828 | $199,490 | $338,338 |
| 2014 | $5,635 | $527,294 | $195,583 | $331,711 |
Agents Affiliated with this Home
-
Kelly Morgan
K
Seller's Agent in 2021
Kelly Morgan
Beverly and Company, Inc.
(805) 807-9579
15 in this area
54 Total Sales
-
Christine Ross

Buyer's Agent in 2021
Christine Ross
Berkshire Hathaway HomeServices California Properties
(818) 625-7305
2 in this area
10 Total Sales
Map
Source: California Regional Multiple Listing Service (CRMLS)
MLS Number: SR21082708
APN: 569-0-292-035
- 2857 Limestone Dr Unit 20
- 2966 Florentine Ct
- 2787 Stonecutter St Unit 56
- 3109 La Casa Ct
- 3127 La Casa Ct
- 2889 Capella Way Unit 3
- 2915 Capella Way
- 3179 Arianna Ln Unit 82
- 3211 Cove Creek Ct
- 3034 Heavenly Ridge St
- 2512 Kensington Ave
- 2594 Oak Valley Ln
- 2425 Haymarket St
- 3194 Sunset Hills Blvd
- 2463 Springbrook St
- 2179 Waterside Cir
- 2746 Autumn Ridge Dr
- 2393 Rutland Place
- 2795 Blazing Star Dr
- 2803 Blazing Star Dr
- 2805 Arbella Ln Unit 91
- 2811 Arbella Ln Unit 92
- 2796 Blazing Star Dr
- 2815 Arbella Ln Unit 93
- 2788 Blazing Star Dr Unit 71
- 2804 Blazing Star Dr
- 2780 Blazing Star Dr
- 2772 Blazing Star Dr Unit 73
- 2808 Blazing Star Dr
- 2800 Arbella Ln
- 2806 Arbella Ln
- 2819 Arbella Ln Unit 94
- 2812 Blazing Star Dr
- 2812 Arbella Ln
- 2816 Blazing Star Dr
- 2823 Arbella Ln
- 2818 Arbella Ln
- 2820 Blazing Star Dr
