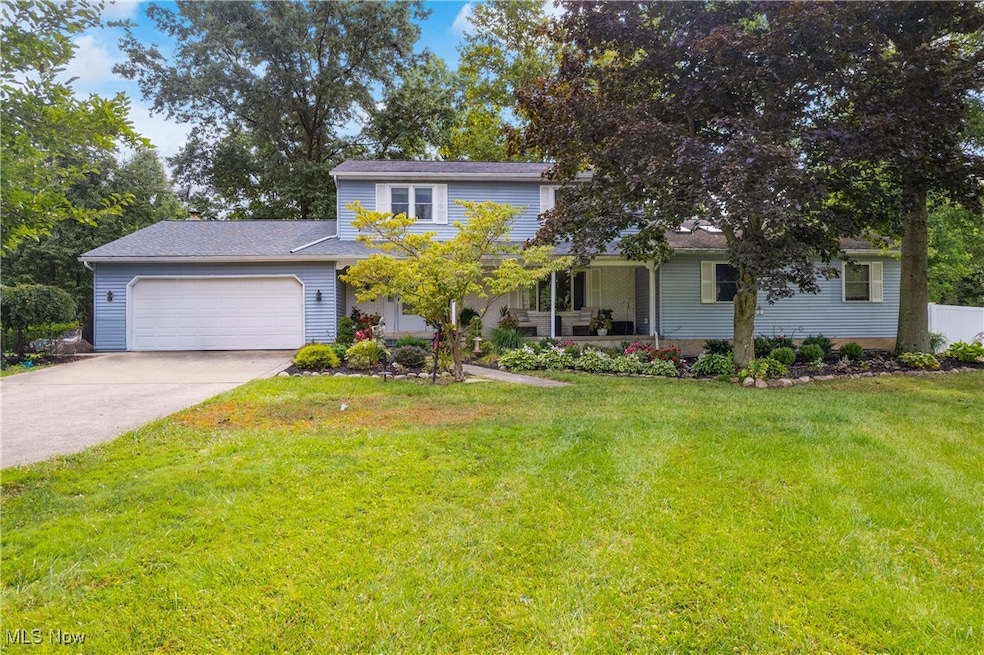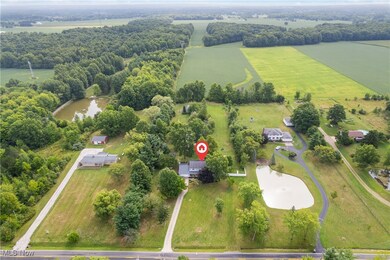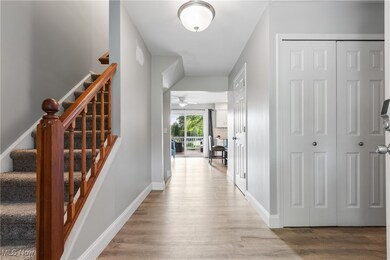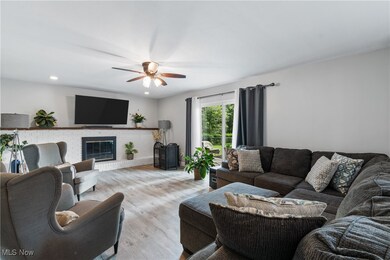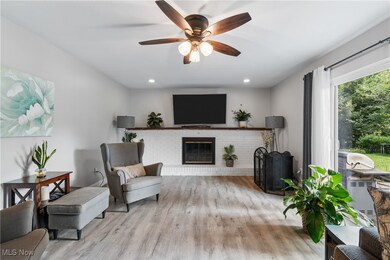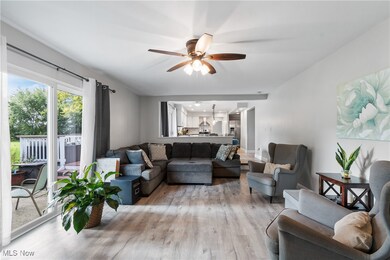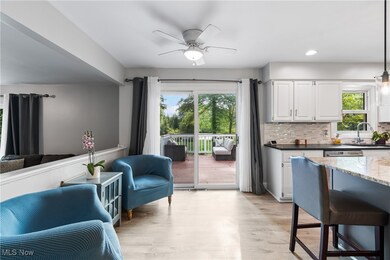
2795 Vandemark Rd Litchfield, OH 44253
Highlights
- Private Pool
- Deck
- No HOA
- Colonial Architecture
- 2 Fireplaces
- Covered patio or porch
About This Home
As of November 2024Welcome to your dream retreat on 3 picturesque acres! This stunning Colonial home offers copious amounts of living space, making it an ideal haven for families of all sizes.
Featuring five generously sized bedrooms, including accommodations for in-laws or a luxurious owner's suite complete with a fireplace and his-and-her closets, this home ensures everyone has their own space. The heart of the home is a beautifully remodeled kitchen that seamlessly connects to inviting living areas and a main-floor laundry room, making it perfect for both everyday living and entertaining. Upstairs, you'll find 4 bedrooms and 2 full bathrooms, including an additional owner's bathroom with an en-suite full bathroom.
Step outside and immerse yourself in your own private oasis. Enjoy leisurely swims in the 32x16 in-ground pool or spend tranquil afternoons by the serene pond that adds a touch of natural beauty to your surroundings. The expansive yard also includes a versatile 32x32 barn, ideal for storage, hobbies, or even as a workspace. The fully finished basement offers additional living space and abundant storage.
Nestled on a quiet country road and located in the Buckeye Local School District, this exceptional home is a rare find. Don't miss the chance to make it yours!
Last Agent to Sell the Property
M. C. Real Estate Brokerage Email: courtney@mcrealestateohio.com 330-241-9375 License #2016005268

Home Details
Home Type
- Single Family
Est. Annual Taxes
- $4,010
Year Built
- Built in 1976
Lot Details
- 3 Acre Lot
- Lot Dimensions are 130 x 680
- Vinyl Fence
Parking
- 2 Car Attached Garage
Home Design
- Colonial Architecture
- Brick Exterior Construction
- Fiberglass Roof
- Asphalt Roof
Interior Spaces
- 2-Story Property
- 2 Fireplaces
- Wood Burning Fireplace
- Partially Finished Basement
- Basement Fills Entire Space Under The House
Kitchen
- Cooktop
- Microwave
- Dishwasher
Bedrooms and Bathrooms
- 5 Bedrooms | 1 Main Level Bedroom
- 3.5 Bathrooms
Laundry
- Dryer
- Washer
Pool
- Private Pool
- Spa
Outdoor Features
- Deck
- Covered patio or porch
Utilities
- Central Air
- Heating System Uses Propane
- Septic Tank
Community Details
- No Home Owners Association
- Litchfield Subdivision
Listing and Financial Details
- Assessor Parcel Number 024-04B-02-019
Ownership History
Purchase Details
Home Financials for this Owner
Home Financials are based on the most recent Mortgage that was taken out on this home.Purchase Details
Home Financials for this Owner
Home Financials are based on the most recent Mortgage that was taken out on this home.Purchase Details
Home Financials for this Owner
Home Financials are based on the most recent Mortgage that was taken out on this home.Map
Similar Home in Litchfield, OH
Home Values in the Area
Average Home Value in this Area
Purchase History
| Date | Type | Sale Price | Title Company |
|---|---|---|---|
| Warranty Deed | $500,000 | None Listed On Document | |
| Warranty Deed | $500,000 | None Listed On Document | |
| Warranty Deed | $270,000 | Kingdom Title | |
| Warranty Deed | $270,000 | Real Living Title Agency Ltd |
Mortgage History
| Date | Status | Loan Amount | Loan Type |
|---|---|---|---|
| Previous Owner | $30,000 | Credit Line Revolving | |
| Previous Owner | $250,000 | New Conventional | |
| Previous Owner | $243,000 | Purchase Money Mortgage | |
| Previous Owner | $432,000 | Reverse Mortgage Home Equity Conversion Mortgage | |
| Previous Owner | $198,000 | Purchase Money Mortgage | |
| Previous Owner | $836,250 | Unknown | |
| Previous Owner | $182,000 | Credit Line Revolving | |
| Closed | $45,000 | No Value Available |
Property History
| Date | Event | Price | Change | Sq Ft Price |
|---|---|---|---|---|
| 11/26/2024 11/26/24 | Sold | $500,000 | -4.8% | $129 / Sq Ft |
| 09/25/2024 09/25/24 | Pending | -- | -- | -- |
| 09/04/2024 09/04/24 | Price Changed | $525,000 | -11.8% | $136 / Sq Ft |
| 09/04/2024 09/04/24 | Price Changed | $595,000 | +12.3% | $154 / Sq Ft |
| 08/24/2024 08/24/24 | Price Changed | $529,900 | -1.9% | $137 / Sq Ft |
| 08/15/2024 08/15/24 | For Sale | $539,900 | +100.0% | $140 / Sq Ft |
| 03/08/2019 03/08/19 | Sold | $270,000 | -6.3% | $70 / Sq Ft |
| 01/22/2019 01/22/19 | Pending | -- | -- | -- |
| 01/10/2019 01/10/19 | Price Changed | $288,000 | -3.7% | $75 / Sq Ft |
| 10/03/2018 10/03/18 | For Sale | $299,000 | -- | $78 / Sq Ft |
Tax History
| Year | Tax Paid | Tax Assessment Tax Assessment Total Assessment is a certain percentage of the fair market value that is determined by local assessors to be the total taxable value of land and additions on the property. | Land | Improvement |
|---|---|---|---|---|
| 2024 | $3,996 | $105,350 | $24,800 | $80,550 |
| 2023 | $3,996 | $105,350 | $24,800 | $80,550 |
| 2022 | $4,053 | $105,350 | $24,800 | $80,550 |
| 2021 | $3,663 | $86,940 | $19,680 | $67,260 |
| 2020 | $3,812 | $86,940 | $19,680 | $67,260 |
| 2019 | $3,813 | $86,940 | $19,680 | $67,260 |
| 2018 | $3,541 | $77,910 | $17,600 | $60,310 |
| 2017 | $3,547 | $77,910 | $17,600 | $60,310 |
| 2016 | $3,650 | $77,910 | $17,600 | $60,310 |
| 2015 | $3,572 | $73,500 | $16,600 | $56,900 |
| 2014 | $3,557 | $73,500 | $16,600 | $56,900 |
| 2013 | $3,563 | $73,500 | $16,600 | $56,900 |
Source: MLS Now
MLS Number: 5062138
APN: 024-04B-02-019
- 0 Dunham Rd
- 18710 State Route 57
- 34433 Law Rd
- 0 Norwalk Rd
- 2490 Station Rd
- 4152 Avon Lake Rd
- 3770 Station Rd
- 8266 Stone Rd
- 9906 Norwalk Rd
- 4570 Vandemark Rd
- 16200 Ohio 83
- 7116 Norwalk Rd
- 7566 Stone Rd
- 2815 Columbia Rd
- 6972 Stagecoach Trail
- 15864 Avon Belden Rd
- 15774 Cowley Rd
- 6566 Wolff Rd
- 3215 Columbia Rd
- 1416 Deer Crossing
