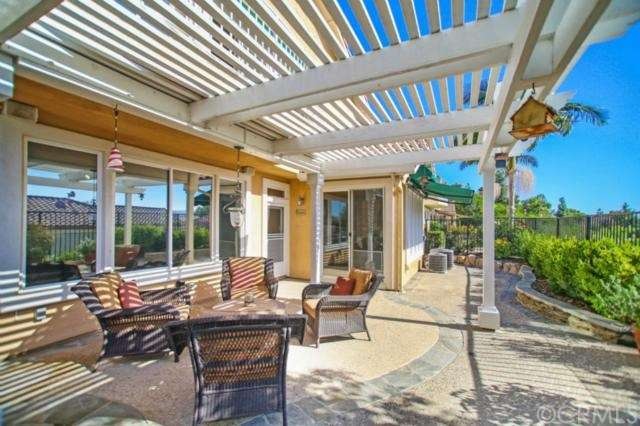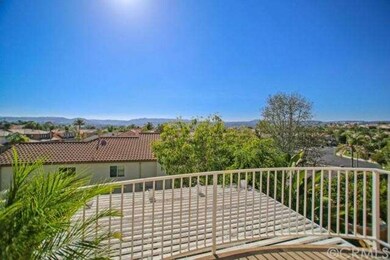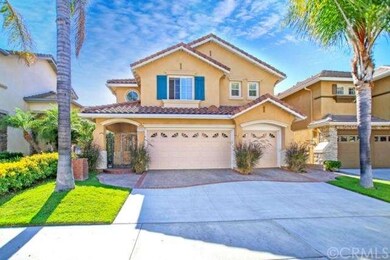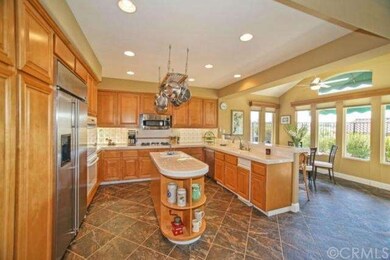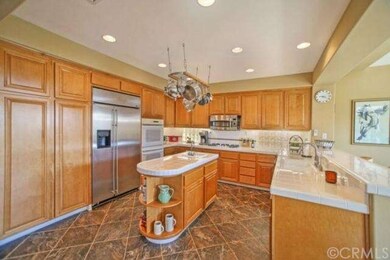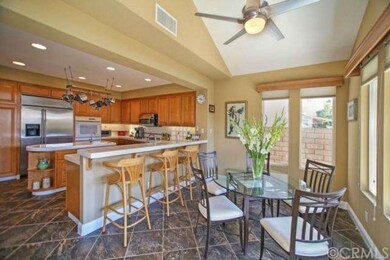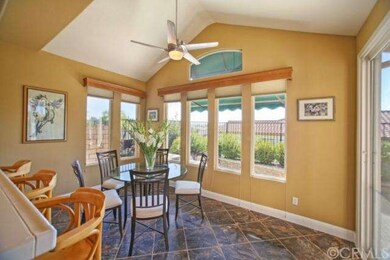
27971 Loretha Ln Laguna Niguel, CA 92677
San Joaquin Hills NeighborhoodEstimated Value: $2,376,673 - $2,469,000
Highlights
- Gated with Attendant
- Private Pool
- Panoramic View
- Laguna Niguel Elementary Rated A
- Primary Bedroom Suite
- 2-minute walk to San Joaquin Hills Park
About This Home
As of December 2014PRICED TO SELL! Model perfect Crestview home with 5 bedrooms, plus office, located in the prestigious guard gated community of San Joaquin Hills. Nice open floor plan, gourmet kitchen with center island bar, plantation shutters, real oak hardwood flooring, ceiling fans, built-ins, designer paint and so much more. Professionally landscaped and hard-scaped yard with panoramic views. Quiet, center of community cul de sac location provides easy walk to schools, parks and shopping. Association amenities include 2 resort style pools/spas, sports court, tot lot and more.
Last Agent to Sell the Property
The Oppenheim Group License #01293969 Listed on: 09/08/2014

Last Buyer's Agent
Rich Encinas
First Team Real Estate License #01223772

Home Details
Home Type
- Single Family
Est. Annual Taxes
- $13,130
Year Built
- Built in 1998
Lot Details
- 3,800 Sq Ft Lot
- Cul-De-Sac
HOA Fees
- $155 Monthly HOA Fees
Parking
- 3 Car Attached Garage
- Parking Available
- Driveway
Home Design
- Mediterranean Architecture
- Turnkey
Interior Spaces
- 3,400 Sq Ft Home
- Built-In Features
- Crown Molding
- Cathedral Ceiling
- Recessed Lighting
- Family Room with Fireplace
- Dining Room
- Home Office
- Wood Flooring
- Panoramic Views
- Laundry Room
Kitchen
- Double Self-Cleaning Oven
- Gas Range
- Microwave
- Dishwasher
- Disposal
Bedrooms and Bathrooms
- 6 Bedrooms
- Main Floor Bedroom
- Primary Bedroom Suite
- Walk-In Closet
- 5 Full Bathrooms
Pool
- Private Pool
- Spa
Utilities
- Forced Air Heating and Cooling System
Listing and Financial Details
- Tax Lot 8
- Tax Tract Number 13812
- Assessor Parcel Number 63651259
Community Details
Recreation
- Sport Court
- Community Playground
- Community Pool
- Community Spa
Additional Features
- Picnic Area
- Gated with Attendant
Ownership History
Purchase Details
Purchase Details
Home Financials for this Owner
Home Financials are based on the most recent Mortgage that was taken out on this home.Purchase Details
Purchase Details
Home Financials for this Owner
Home Financials are based on the most recent Mortgage that was taken out on this home.Purchase Details
Home Financials for this Owner
Home Financials are based on the most recent Mortgage that was taken out on this home.Purchase Details
Home Financials for this Owner
Home Financials are based on the most recent Mortgage that was taken out on this home.Similar Homes in Laguna Niguel, CA
Home Values in the Area
Average Home Value in this Area
Purchase History
| Date | Buyer | Sale Price | Title Company |
|---|---|---|---|
| Wu Henry | -- | None Available | |
| Huang Chi Chuan | $1,100,000 | First American Title Company | |
| Camisasca Lance | -- | -- | |
| Camisasca Lance J | $785,000 | Landwood Title Company | |
| Brissenden Larry | -- | First American Title Co | |
| Brissenden Larry | $573,000 | First American Title Ins Co |
Mortgage History
| Date | Status | Borrower | Loan Amount |
|---|---|---|---|
| Previous Owner | Camisasca Lance J | $250,000 | |
| Previous Owner | Camisasca Lance J | $661,000 | |
| Previous Owner | Camisasca Lance | $111,000 | |
| Previous Owner | Camisasca Lance J | $650,000 | |
| Previous Owner | Camisasca Lance J | $628,000 | |
| Previous Owner | Camisasca Lance J | $78,500 | |
| Previous Owner | Camisasca Lance J | $628,000 | |
| Previous Owner | Brissenden Larry | $560,000 | |
| Previous Owner | Brissenden Larry E | $30,000 | |
| Previous Owner | Brissenden Larry | $458,100 |
Property History
| Date | Event | Price | Change | Sq Ft Price |
|---|---|---|---|---|
| 12/17/2014 12/17/14 | Sold | $1,100,000 | -4.3% | $324 / Sq Ft |
| 12/05/2014 12/05/14 | Pending | -- | -- | -- |
| 11/06/2014 11/06/14 | Price Changed | $1,149,000 | -0.9% | $338 / Sq Ft |
| 10/22/2014 10/22/14 | Price Changed | $1,159,000 | -0.5% | $341 / Sq Ft |
| 09/08/2014 09/08/14 | For Sale | $1,165,000 | -- | $343 / Sq Ft |
Tax History Compared to Growth
Tax History
| Year | Tax Paid | Tax Assessment Tax Assessment Total Assessment is a certain percentage of the fair market value that is determined by local assessors to be the total taxable value of land and additions on the property. | Land | Improvement |
|---|---|---|---|---|
| 2024 | $13,130 | $1,296,109 | $754,416 | $541,693 |
| 2023 | $12,852 | $1,270,696 | $739,624 | $531,072 |
| 2022 | $12,608 | $1,245,781 | $725,122 | $520,659 |
| 2021 | $12,365 | $1,221,354 | $710,904 | $510,450 |
| 2020 | $12,242 | $1,208,831 | $703,615 | $505,216 |
| 2019 | $12,001 | $1,185,129 | $689,819 | $495,310 |
| 2018 | $11,770 | $1,161,892 | $676,293 | $485,599 |
| 2017 | $11,541 | $1,139,110 | $663,032 | $476,078 |
| 2016 | $11,320 | $1,116,775 | $650,031 | $466,744 |
| 2015 | $11,149 | $1,100,000 | $640,266 | $459,734 |
| 2014 | $9,674 | $960,800 | $549,119 | $411,681 |
Agents Affiliated with this Home
-
Reza Shirangi

Seller's Agent in 2014
Reza Shirangi
The Oppenheim Group
(949) 466-0920
23 in this area
129 Total Sales
-
R
Buyer's Agent in 2014
Rich Encinas
First Team Real Estate
(949) 240-7979
Map
Source: California Regional Multiple Listing Service (CRMLS)
MLS Number: OC14193945
APN: 636-512-59
- 27975 Loretha Ln
- 27865 Homestead Rd
- 28185 Via Luis
- 28118 El Montanero
- 28215 Via Luis
- 25035 Footpath Ln
- 28187 La Gallina
- 25055 Calle Playa Unit F
- 28277 Via Fierro
- 25081 Leucadia St Unit F
- 27781 Country Lane Rd
- 25141 La Jolla Way Unit F
- 25133 Via Veracruz
- 25102 Camino Del Mar Unit J
- 28291 La Plumosa
- 28265 La Bajada
- 25152 Camino Del Mar Unit F
- 28332 Via Alfonse
- 28071 Caldaro
- 28107 Caldaro
- 27971 Loretha Ln
- 27961 Loretha Ln
- 27981 Loretha Ln
- 27951 Loretha Ln
- 28020 Greenlawn Cir
- 27991 Loretha Ln
- 27941 Loretha Ln
- 28018 Greenlawn Cir
- 27972 Loretha Ln
- 27966 Loretha Ln
- 27976 Loretha Ln
- 28001 Loretha Ln
- 27935 Loretha Ln
- 28014 Greenlawn Cir
- 27982 Loretha Ln
- 27962 Loretha Ln
- 27955 Glenfield Cir
- 27992 Loretha Ln
- 28011 Loretha Ln
- 27931 Loretha Ln
