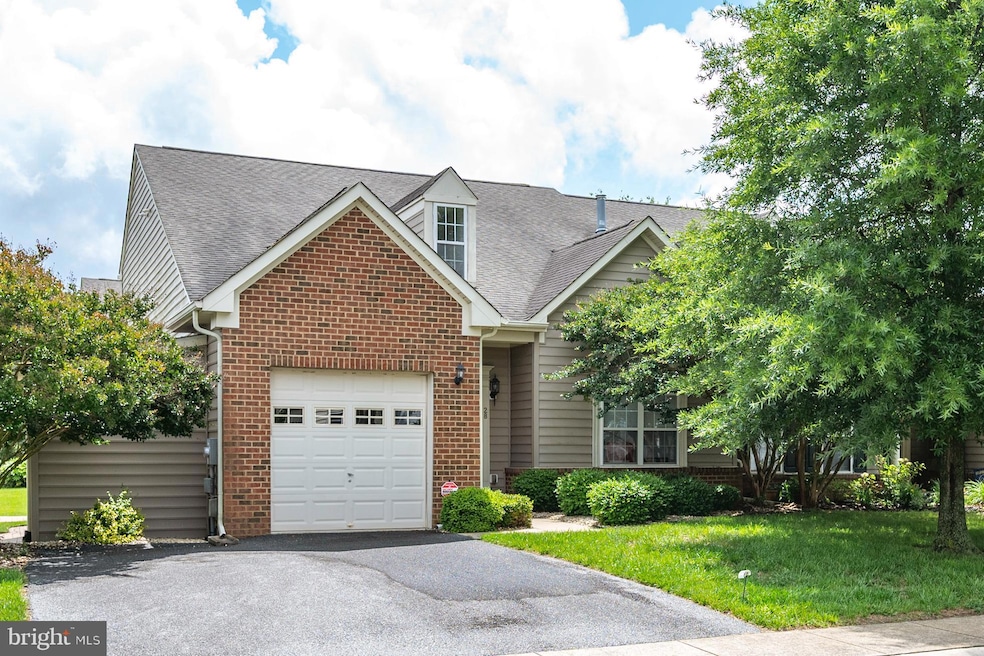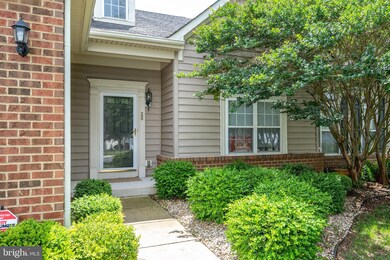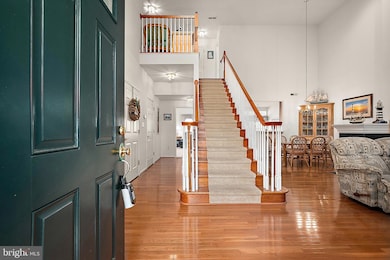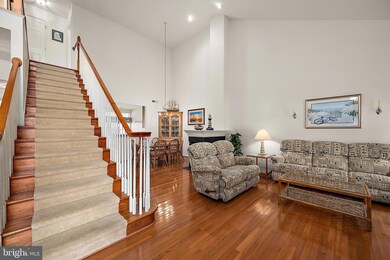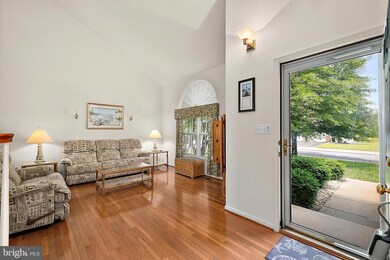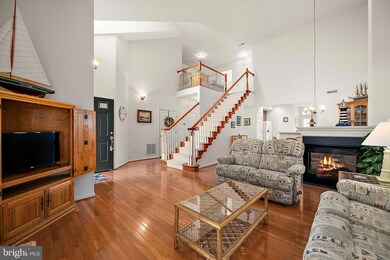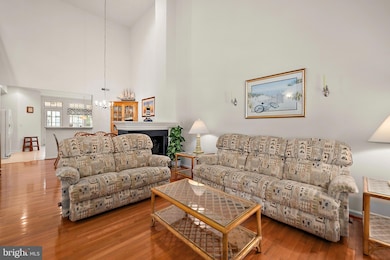
28 Brighton St Ocean View, DE 19970
Estimated payment $2,741/month
Highlights
- Very Popular Property
- Open Floorplan
- Deck
- Lord Baltimore Elementary School Rated A-
- Coastal Architecture
- Two Story Ceilings
About This Home
Thinking of purchasing a home in Ocean View, DE? This home in the community of Avon Park is in tip-top condition, and there are many new improvements done from the original home. There is a handsome 3 sided fireplace in the Living Room with electric heat that warms the area beautifully. There are upgraded hardwood floors , an oak staircase with carpet pads, and carpeting in all 3 bedrooms. The large primary bedroom has a bath with a deep soaking Jacuzzi tub and a glass encased shower. The kitchen has upgraded ceramic tile floor, newer appliances, and hardwood flooring in Living & Dining room. As you ascend to the second floor, there is a great sitting area. Each room is bright, and the ceiling fans throughout keep the air circulating. Outside on the deck is a screened porch and an outdoor deck to enjoy the spring and summer breezes. There's also an outdoor shower for those of you bringing home the sand. For the winter months ,a brand new HVAC system has just been installed as of April 2025. The roof has 7/16 roof sheathing with fire treatment. The home is very comfortable and move in ready, and only about 20 minutes or so to the beach. This home is a must see. And the Avon Park community is very well maintained. For dog owners, there is a Doggie park in the neighborhood and a clubhouse and pool.
Townhouse Details
Home Type
- Townhome
Est. Annual Taxes
- $1,491
Year Built
- Built in 2005
Lot Details
- 5,227 Sq Ft Lot
- Lot Dimensions are 54.00 x 97.00
- Northeast Facing Home
- Landscaped
- Extensive Hardscape
- Front Yard
- Property is in excellent condition
HOA Fees
- $100 Monthly HOA Fees
Parking
- 1 Car Attached Garage
- Front Facing Garage
Home Design
- Coastal Architecture
- Post and Beam
- Traditional Architecture
- Frame Construction
- Slate Roof
- Built-Up Roof
Interior Spaces
- 2,264 Sq Ft Home
- Property has 2 Levels
- Open Floorplan
- Furnished
- Two Story Ceilings
- Ceiling Fan
- Electric Fireplace
- Bay Window
- Insulated Doors
- Dining Area
- Crawl Space
- Attic Fan
- Home Security System
Kitchen
- Electric Oven or Range
- Built-In Microwave
- ENERGY STAR Qualified Freezer
- Ice Maker
- Dishwasher
- Disposal
Flooring
- Wood
- Carpet
Bedrooms and Bathrooms
- En-Suite Bathroom
- Walk-In Closet
- Soaking Tub
- Walk-in Shower
Laundry
- Laundry on main level
- Dryer
- Washer
Outdoor Features
- Outdoor Shower
- Deck
- Patio
- Porch
Schools
- Lord Baltimore Elementary School
Utilities
- Forced Air Heating and Cooling System
- Heating System Powered By Leased Propane
- Vented Exhaust Fan
- 200+ Amp Service
- 60+ Gallon Tank
- Cable TV Available
Listing and Financial Details
- Tax Lot 69
- Assessor Parcel Number 134-12.00-2566.00
Community Details
Overview
- Association fees include management
- Building Winterized
- Avon Park Homeowners Association
- Avon Park Subdivision
- Property Manager
Recreation
- Community Pool
Pet Policy
- Pets Allowed
Security
- Storm Doors
Map
Home Values in the Area
Average Home Value in this Area
Tax History
| Year | Tax Paid | Tax Assessment Tax Assessment Total Assessment is a certain percentage of the fair market value that is determined by local assessors to be the total taxable value of land and additions on the property. | Land | Improvement |
|---|---|---|---|---|
| 2024 | $1,393 | $33,250 | $6,300 | $26,950 |
| 2023 | $1,391 | $33,250 | $6,300 | $26,950 |
| 2022 | $1,352 | $33,250 | $6,300 | $26,950 |
| 2021 | $1,312 | $33,250 | $6,300 | $26,950 |
| 2020 | $1,252 | $33,250 | $6,300 | $26,950 |
| 2019 | $1,293 | $33,250 | $6,300 | $26,950 |
| 2018 | $1,305 | $33,250 | $0 | $0 |
| 2017 | $1,315 | $33,250 | $0 | $0 |
| 2016 | $1,165 | $33,250 | $0 | $0 |
| 2015 | $1,199 | $33,250 | $0 | $0 |
| 2014 | $1,182 | $33,250 | $0 | $0 |
Property History
| Date | Event | Price | Change | Sq Ft Price |
|---|---|---|---|---|
| 07/17/2025 07/17/25 | Price Changed | $449,900 | -1.1% | $199 / Sq Ft |
| 07/01/2025 07/01/25 | For Sale | $455,000 | -- | $201 / Sq Ft |
Similar Homes in the area
Source: Bright MLS
MLS Number: DESU2078918
APN: 134-12.00-2566.00
- 18 Brighton St
- Lot 22 Pine Grove Ln
- 32625 Windmill Dr
- 4 Plantation Ct
- 38664 Longs Chapel Ln
- 38623 Longs Chapel Ln
- 20172 Trap Pond Ct
- 0 Windmill Dr
- 28 S Horseshoe Dr
- 16858 Bellevue Ct
- 8 Village Green Dr
- 37318 Kestrel Way
- 54 October Glory Ave Unit 54 F
- 18706 Old Canal Ln
- 38 S Horseshoe Dr
- 37360 Kestrel Way
- 13 Village Green Dr
- 16 N Primrose Ln
- 36311 Ridgeshore Ln
- 0 Burbage Rd Unit DESU2081840
- 117 Chandler Way
- 37170 Lord Baltimore Ln
- 28010 Dew Drop Ln
- 36695 Calm Water Dr
- 31640 Raegans Way
- 35014 Sunfish Ln
- 35802 Atlantic Ave
- 33173 Ponte Vecchio Plaza
- 31748 Mill Run Dr
- 20 Seabrook Rd
- 33718 Chatham Way
- 37244 Brenda Ln
- 31392 Oak St
- 31531 Deep Pond Ln
- 31818 Shad Crk Way
- 35205 Tupelo Cir
- 32837 Bauska Dr
- 38425 Mainsail Dr Unit 1
- 34152 Gooseberry Ave
- 13 Basin Cove Way Unit T82L
