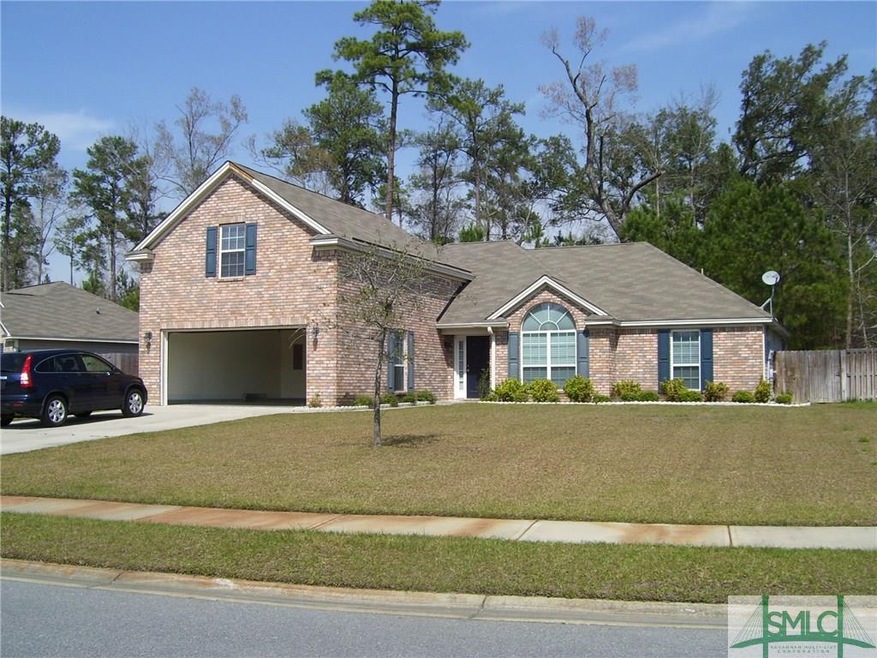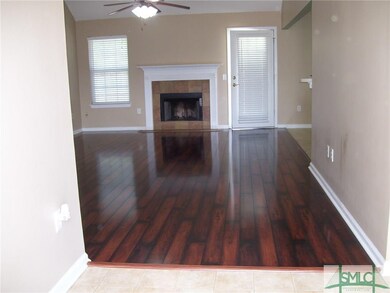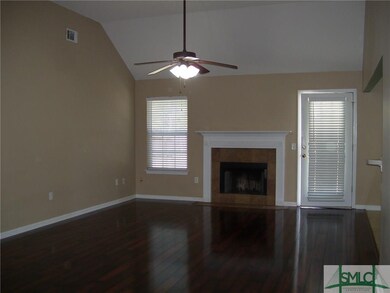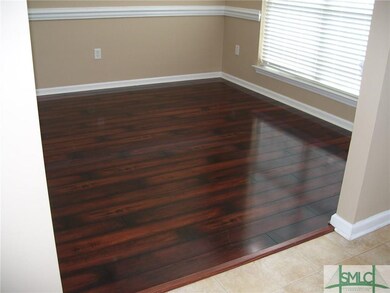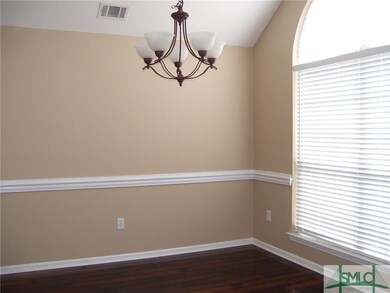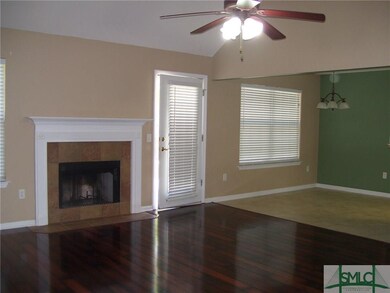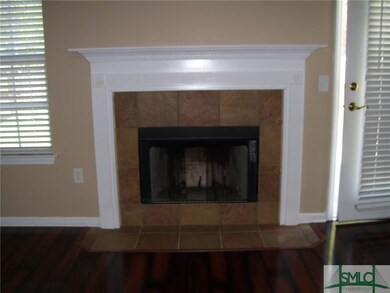
28 Carlisle Ln Savannah, GA 31419
Berwick NeighborhoodHighlights
- Fitness Center
- Primary Bedroom Suite
- Traditional Architecture
- Home fronts a lagoon or estuary
- Clubhouse
- Whirlpool Bathtub
About This Home
As of November 2024FABULOUS 4 Bedroom, 2 and 1/2 Bath Brick Home in The Villages at Berwick! Incredible Fiji Wood laminate Floors in Main Living Room, Dining Room and main Hallway! Privacy Fenced Backyard! Huge Patio out back! Giant Fourth Bedroom with 1/2 Bath Upstairs above Garage! Wood Burning Fireplace! Big 2-Car Garage! Dining Room! Eat-In Kitchen! Decorator Shelf in Living Room! Kitchen has Refrigerator with Ice and Water on Door; Smooth Top Stove; Dishwasher; Built-in Microwave Oven and Disposal! Full-Size Washer/Dryer Hook-ups! Master Bath Has Double Sink Vanity with Jacuzzi Jet Tub with a Separate Shower! Satellite Dish installed and pre-wired for Comcast Cable TV! Community Recreation Area with Swimming Pool and Fitness Center!
Last Agent to Sell the Property
ERA Southeast Coastal License #315105 Listed on: 05/07/2019
Home Details
Home Type
- Single Family
Est. Annual Taxes
- $2,570
Year Built
- Built in 2005
Lot Details
- 9,148 Sq Ft Lot
- Home fronts a lagoon or estuary
- Interior Lot
- Sprinkler System
HOA Fees
- $45 Monthly HOA Fees
Home Design
- Traditional Architecture
- Victorian Architecture
- Slab Foundation
- Asphalt Roof
- Vinyl Construction Material
Interior Spaces
- 2,056 Sq Ft Home
- 1-Story Property
- Recessed Lighting
- Wood Burning Fireplace
- Double Pane Windows
- Living Room with Fireplace
- Pull Down Stairs to Attic
Kitchen
- Breakfast Area or Nook
- Breakfast Bar
- Oven or Range
- Microwave
- Dishwasher
- Kitchen Island
- Disposal
Bedrooms and Bathrooms
- 4 Bedrooms
- Primary Bedroom Upstairs
- Primary Bedroom Suite
- Dual Vanity Sinks in Primary Bathroom
- Whirlpool Bathtub
- Separate Shower
Laundry
- Laundry Room
- Washer and Dryer Hookup
Parking
- 2 Car Attached Garage
- Automatic Garage Door Opener
Outdoor Features
- Open Patio
- Front Porch
Schools
- Gould Elementary School
- West Chatham Middle School
- New Hampstead High School
Utilities
- Central Heating and Cooling System
- Programmable Thermostat
- Natural Gas Water Heater
- Cable TV Available
Listing and Financial Details
- Tenant pays for cable, electric, landscape maintenance, sewer, telephone, trash, water
- Assessor Parcel Number 1-1008I-02-023
Community Details
Overview
- Association Services Inc Association, Phone Number (843) 785-7070
Amenities
- Clubhouse
Recreation
- Community Playground
- Fitness Center
- Community Pool
Ownership History
Purchase Details
Home Financials for this Owner
Home Financials are based on the most recent Mortgage that was taken out on this home.Purchase Details
Home Financials for this Owner
Home Financials are based on the most recent Mortgage that was taken out on this home.Purchase Details
Home Financials for this Owner
Home Financials are based on the most recent Mortgage that was taken out on this home.Purchase Details
Home Financials for this Owner
Home Financials are based on the most recent Mortgage that was taken out on this home.Purchase Details
Purchase Details
Home Financials for this Owner
Home Financials are based on the most recent Mortgage that was taken out on this home.Similar Homes in Savannah, GA
Home Values in the Area
Average Home Value in this Area
Purchase History
| Date | Type | Sale Price | Title Company |
|---|---|---|---|
| Warranty Deed | $356,000 | -- | |
| Warranty Deed | $205,000 | -- | |
| Quit Claim Deed | -- | -- | |
| Deed | $162,000 | -- | |
| Deed | $165,564 | -- | |
| Deed | $194,400 | -- | |
| Deed | $194,400 | -- |
Mortgage History
| Date | Status | Loan Amount | Loan Type |
|---|---|---|---|
| Previous Owner | $184,500 | New Conventional | |
| Previous Owner | $165,121 | VA | |
| Previous Owner | $170,261 | VA | |
| Previous Owner | $165,483 | VA | |
| Previous Owner | $60,000 | New Conventional | |
| Previous Owner | $155,450 | New Conventional |
Property History
| Date | Event | Price | Change | Sq Ft Price |
|---|---|---|---|---|
| 11/01/2024 11/01/24 | Sold | $356,000 | +1.7% | $173 / Sq Ft |
| 09/03/2024 09/03/24 | Price Changed | $350,000 | -4.1% | $170 / Sq Ft |
| 08/13/2024 08/13/24 | Price Changed | $365,000 | -2.7% | $178 / Sq Ft |
| 07/01/2024 07/01/24 | For Sale | $375,000 | +5.3% | $182 / Sq Ft |
| 06/17/2024 06/17/24 | Off Market | $356,000 | -- | -- |
| 06/08/2024 06/08/24 | For Sale | $375,000 | +82.9% | $182 / Sq Ft |
| 07/15/2019 07/15/19 | Sold | $205,000 | -2.4% | $100 / Sq Ft |
| 05/07/2019 05/07/19 | For Sale | $210,000 | -- | $102 / Sq Ft |
Tax History Compared to Growth
Tax History
| Year | Tax Paid | Tax Assessment Tax Assessment Total Assessment is a certain percentage of the fair market value that is determined by local assessors to be the total taxable value of land and additions on the property. | Land | Improvement |
|---|---|---|---|---|
| 2024 | $8,877 | $127,800 | $23,200 | $104,600 |
| 2023 | $5,989 | $123,160 | $23,200 | $99,960 |
| 2022 | $2,974 | $100,160 | $20,160 | $80,000 |
| 2021 | $2,915 | $83,480 | $12,960 | $70,520 |
| 2020 | $2,836 | $81,320 | $12,960 | $68,360 |
| 2019 | $2,986 | $77,720 | $12,960 | $64,760 |
| 2018 | $2,901 | $75,240 | $12,960 | $62,280 |
| 2017 | $2,236 | $67,920 | $12,960 | $54,960 |
| 2016 | $2,343 | $67,120 | $12,960 | $54,160 |
| 2014 | $3,728 | $73,960 | $0 | $0 |
Agents Affiliated with this Home
-
Traci Amick

Seller's Agent in 2024
Traci Amick
Keller Williams Coastal Area P
(912) 631-0220
7 in this area
141 Total Sales
-
Kevin Moore
K
Buyer's Agent in 2024
Kevin Moore
NorthGroup Real Estate, Inc.
(228) 243-3450
1 in this area
3 Total Sales
-
Kathy Fairchild

Seller's Agent in 2019
Kathy Fairchild
ERA Southeast Coastal
(800) 372-7620
10 in this area
124 Total Sales
Map
Source: Savannah Multi-List Corporation
MLS Number: 206654
APN: 11008I02023
- 27 Carlisle Ln
- 21 Carlisle Ln
- 3 Bass Rock Ct
- 55 Harvest Moon Dr
- 122 Carlisle Way
- 161 Carlisle Way
- 817 Granite Ln
- 140 Carlisle Way
- 20 Serenity Point
- 5 Turning Leaf Way
- 67 Chapel Lake N
- 48 Chapel Lake N
- 9 Turning Leaf Ct
- 18 Enclave Cir
- 22 Lazy Hammock Ct
- 303 Stonebridge Cir
- 28 Turning Leaf Way
- 8 Chapel Pointe Cir
- 5 Lazy Hammock Ct
- 8 Lazy Hammock Ct
