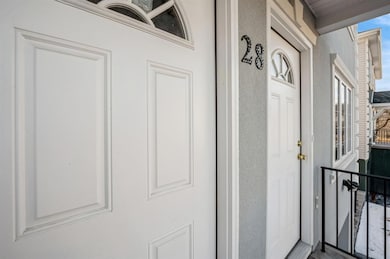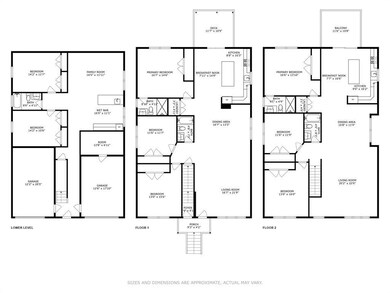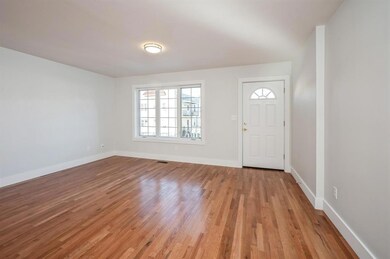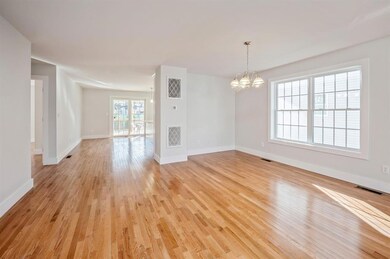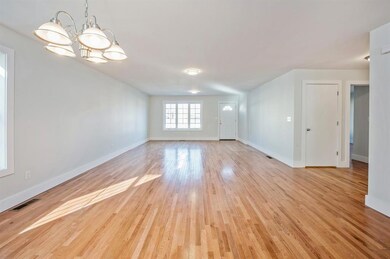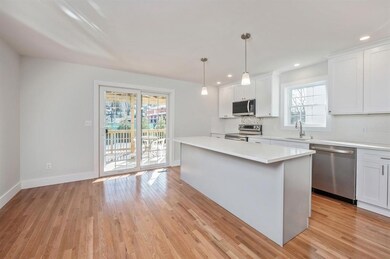28 Clement St Unit 1 Yonkers, NY 10710
Northwest Yonkers NeighborhoodHighlights
- Colonial Architecture
- Main Floor Bedroom
- Formal Dining Room
- Deck
- High Ceiling
- Stainless Steel Appliances
About This Home
Brand New Construction – Never Lived In!Welcome to this beautifully designed, move-in ready home featuring private entrances and a thoughtful layout ideal for modern living. Enjoy a spacious open-concept living and dining area, anchored by a gorgeous kitchen with quartz countertops, a large island, and energy-efficient stainless steel appliances. A sliding glass door off the kitchen opens to a generous deck, perfect for private outdoor enjoyment.Additional features include a large living room/dining room combo, in-unit laundry hookups, hardwood flooring, electric heat and stove, central A/C, and a one-car garage with additional driveway parking.Located access to major highways, public transportation, shopping, and a nearby playground, this home checks all the boxes for convenience, comfort, and flexibility.Available for immediate move-in!Requirements:- Income must be 3.5x the rent - 1-month security deposit - Credit check, credit score, and income verification required - All applications subject to owner approval
Last Listed By
Keller Williams Hudson Valley Brokerage Phone: 845-610-6065 License #10301215547 Listed on: 04/21/2025

Property Details
Home Type
- Multi-Family
Est. Annual Taxes
- $1,135
Year Built
- Built in 2024
Parking
- 1 Car Garage
Home Design
- Colonial Architecture
- Aluminum Siding
- Block Exterior
Interior Spaces
- 1,820 Sq Ft Home
- 2-Story Property
- High Ceiling
- Recessed Lighting
- Formal Dining Room
Kitchen
- Eat-In Kitchen
- Microwave
- Stainless Steel Appliances
- Kitchen Island
Bedrooms and Bathrooms
- 3 Bedrooms
- Main Floor Bedroom
- En-Suite Primary Bedroom
- 2 Full Bathrooms
Laundry
- Laundry in unit
- Washer and Dryer Hookup
Schools
- Yonkers Elementary School
- Yonkers Middle School
- Yonkers High School
Utilities
- Central Air
- Baseboard Heating
Additional Features
- Deck
- 5,663 Sq Ft Lot
Community Details
- No Pets Allowed
Listing and Financial Details
- 12-Month Minimum Lease Term
- Assessor Parcel Number 1800-003-000-03110-000-0015
Map
Source: OneKey® MLS
MLS Number: 850908
APN: 1800-003-000-03110-000-0015
- 23 Belknap Ave
- 31 Belknap Ave
- 14 Touissant Ave
- 70 Normandy Rd
- 64 Albemarle Place
- 54 Albemarle Place
- 48 Patmore Ave
- 56 Patmore Ave
- 68 Chelsea Place
- 68 Ridgeview Ave
- 10-13-75 Dickinson Ave
- 59 Sprain Rd
- 62 Rosehill Terrace
- 98 Hillside Ave
- 243 Mary Lou Ave
- 172 Curtis Ln
- 580 Valley Ave
- 1 Cheshire Ln
- 42 Parsons St
- 824 Saw Mill River Rd

