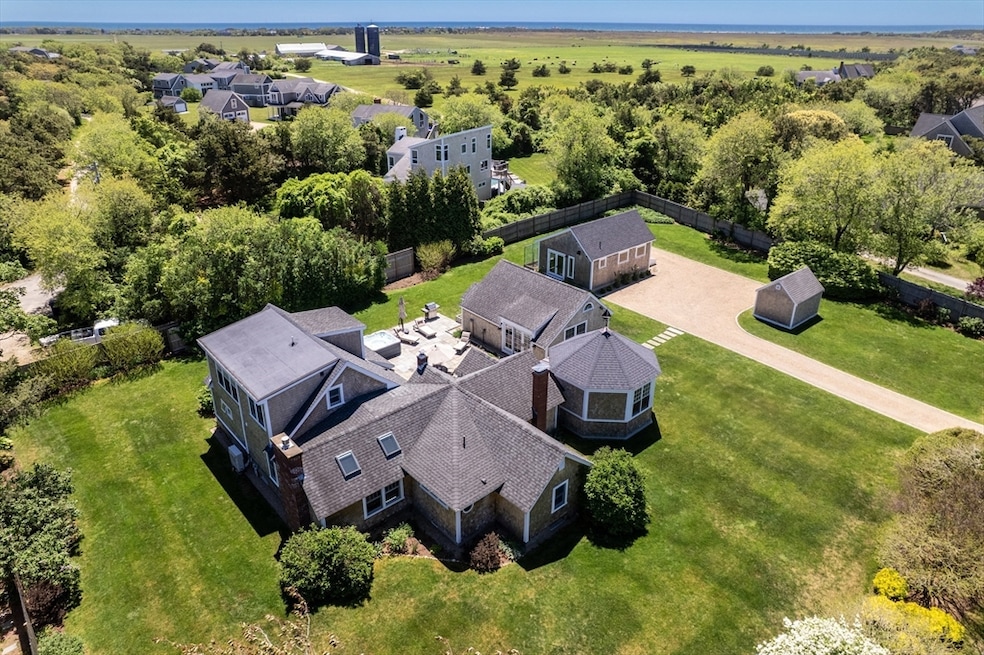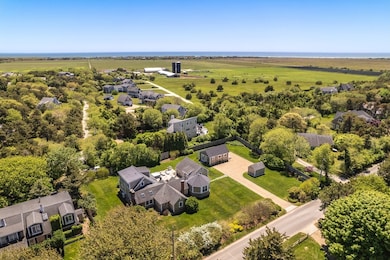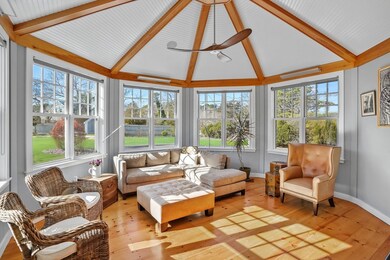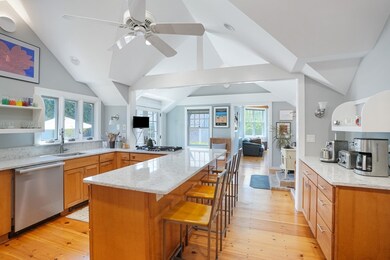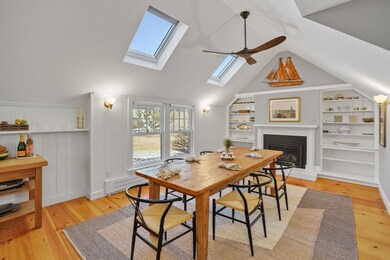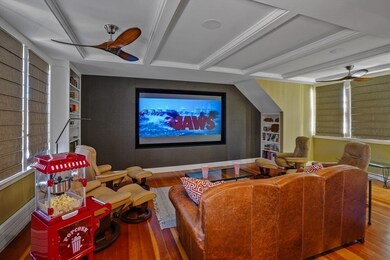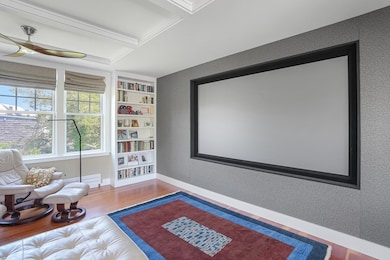
28 Crocker Dr Edgartown, MA 02539
Edgartown NeighborhoodEstimated payment $21,151/month
Highlights
- Guest House
- Cape Cod Architecture
- Deck
- Heated Indoor Pool
- Landscaped Professionally
- Wood Burning Stove
About This Home
This beautifully renovated Katama retreat blends refined design, luxury amenities, and flexible living. The main house offers three bedrooms, including a peaceful primary suite with private deck, a second en suite, and a cozy bunkroom. The octagonal living room, skylit dining room with gas fireplace, and chef’s kitchen with quartz counters and high-end appliances are perfect for entertaining. Upstairs, a state-of-the-art theater features a 4K projector, 110" screen, and surround sound—also ideal as a family room or game space. A home office nook and powder room complete the level.The detached guest retreat includes a bedroom, sitting area, en suite bath, and its own projector and screen under soaring cathedral ceilings. A newly built exercise studio offers a 14-ft Endless Pool, gym space, and half bath. Outside, enjoy the bluestone patio, hot tub, and landscaped yard. With heated storage, a separate shed, and close proximity to South Beach, this is effortless Katama living.
Home Details
Home Type
- Single Family
Est. Annual Taxes
- $7,141
Year Built
- Built in 1960
Lot Details
- 0.66 Acre Lot
- Fenced Yard
- Fenced
- Landscaped Professionally
- Level Lot
- Sprinkler System
- Cleared Lot
- Garden
- Property is zoned R60
Home Design
- Cape Cod Architecture
- Antique Architecture
- Octagon House
- Frame Construction
- Shingle Roof
- Concrete Perimeter Foundation
Interior Spaces
- 3,793 Sq Ft Home
- Wired For Sound
- 1 Fireplace
- Wood Burning Stove
- Insulated Windows
- French Doors
- Insulated Doors
- Partial Basement
- Home Security System
Kitchen
- Oven
- Range
- Microwave
- Freezer
- Dishwasher
Flooring
- Wood
- Radiant Floor
- Tile
Bedrooms and Bathrooms
- 4 Bedrooms
Laundry
- Dryer
- Washer
Parking
- 4 Car Parking Spaces
- Stone Driveway
- Open Parking
Pool
- Heated Indoor Pool
- Heated In Ground Pool
- Spa
- Outdoor Shower
Outdoor Features
- Deck
- Patio
- Outdoor Storage
- Rain Gutters
Utilities
- Ductless Heating Or Cooling System
- Heating System Uses Propane
- Hot Water Heating System
- Private Water Source
- Water Heater
- Private Sewer
- High Speed Internet
Additional Features
- Integrated Pest Management
- Guest House
Listing and Financial Details
- Tax Lot 129.1
- Assessor Parcel Number 3770971
Community Details
Overview
- No Home Owners Association
- Katama Subdivision
Recreation
- Bike Trail
Map
Home Values in the Area
Average Home Value in this Area
Tax History
| Year | Tax Paid | Tax Assessment Tax Assessment Total Assessment is a certain percentage of the fair market value that is determined by local assessors to be the total taxable value of land and additions on the property. | Land | Improvement |
|---|---|---|---|---|
| 2025 | $7,142 | $2,695,100 | $897,200 | $1,797,900 |
| 2024 | $6,178 | $2,422,900 | $897,200 | $1,525,700 |
| 2023 | $4,972 | $1,973,200 | $904,000 | $1,069,200 |
| 2022 | $4,626 | $1,526,600 | $756,000 | $770,600 |
| 2021 | $4,586 | $1,398,300 | $627,700 | $770,600 |
| 2020 | $3,783 | $1,129,300 | $538,000 | $591,300 |
| 2019 | $4,068 | $1,051,100 | $538,000 | $513,100 |
| 2018 | $4,214 | $1,088,900 | $627,700 | $461,200 |
| 2017 | $3,604 | $1,015,300 | $567,900 | $447,400 |
| 2016 | $3,340 | $922,600 | $419,600 | $503,000 |
| 2015 | $2,719 | $783,600 | $419,600 | $364,000 |
Property History
| Date | Event | Price | Change | Sq Ft Price |
|---|---|---|---|---|
| 03/31/2025 03/31/25 | For Sale | $3,690,000 | -- | $973 / Sq Ft |
Purchase History
| Date | Type | Sale Price | Title Company |
|---|---|---|---|
| Deed | $232,000 | -- |
Mortgage History
| Date | Status | Loan Amount | Loan Type |
|---|---|---|---|
| Open | $750,000 | Stand Alone Refi Refinance Of Original Loan | |
| Closed | $440,000 | Adjustable Rate Mortgage/ARM | |
| Closed | $475,000 | No Value Available | |
| Closed | $125,000 | No Value Available | |
| Closed | $256,700 | No Value Available |
Similar Homes in Edgartown, MA
Source: MLS Property Information Network (MLS PIN)
MLS Number: 73355339
APN: EDGA-000036-000129-000001
