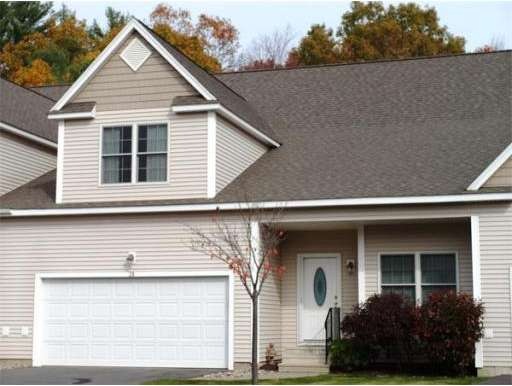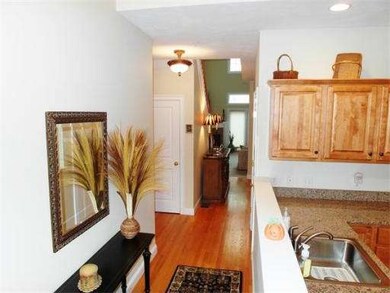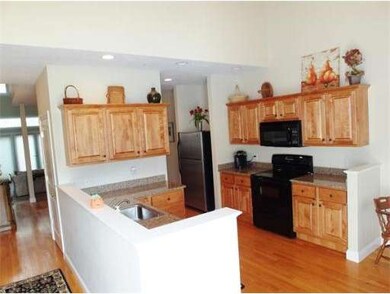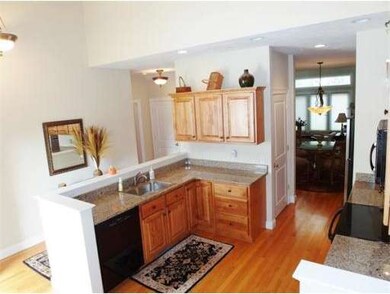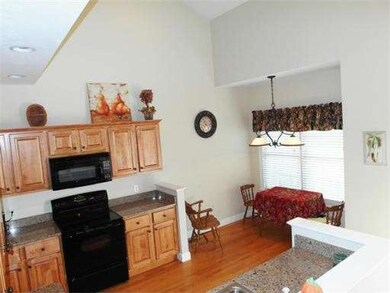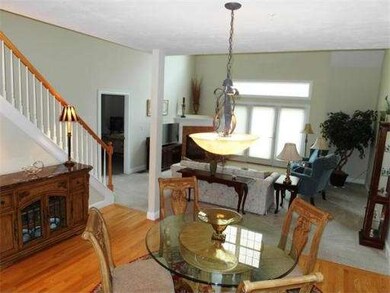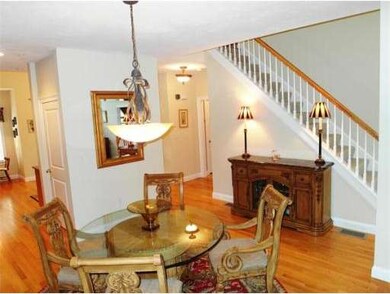
28 Dante Ave Franklin, MA 02038
Wadsworth NeighborhoodEstimated Value: $627,449 - $637,000
About This Home
As of March 2015Words cannot begin to describe this well-appointed town home located in the prestigious Villages of Oak Hill. This warm & unique residence is situated in a private setting that affords views of a naturally beautiful wooded glen. The two-story foyer is breath taking! The expansive well-appointed kitchen boasts granite counter-tops, breakfast nook and hardwood flooring. You'll love the inviting living room that features a gas fireplace soaring ceilings and views of the backyard. The stunning formal dining room has hardwood flooring. The first floor king-sized master suite has a large walk-in closet & ample space for all of your furniture. Discover the lavish master bath that features a soaking tub, separate sit-down shower and a double sink vanity! Don't miss the deck, which offers a quiet respite. Minutes from the MBTA commuter rail to Boston & shopping! Don't miss your opportunity to live in this extraordinary home, act today!
Ownership History
Purchase Details
Purchase Details
Home Financials for this Owner
Home Financials are based on the most recent Mortgage that was taken out on this home.Purchase Details
Purchase Details
Home Financials for this Owner
Home Financials are based on the most recent Mortgage that was taken out on this home.Similar Homes in Franklin, MA
Home Values in the Area
Average Home Value in this Area
Purchase History
| Date | Buyer | Sale Price | Title Company |
|---|---|---|---|
| 28 Rt | -- | -- | |
| Holmes Kevin G | $360,000 | -- | |
| Marks Lynn | -- | -- | |
| Bagley Anna L | $375,000 | -- |
Mortgage History
| Date | Status | Borrower | Loan Amount |
|---|---|---|---|
| Previous Owner | Holmes Kevin G | $360,000 | |
| Previous Owner | Bagley Anna L | $100,000 |
Property History
| Date | Event | Price | Change | Sq Ft Price |
|---|---|---|---|---|
| 03/06/2015 03/06/15 | Sold | $360,000 | 0.0% | $167 / Sq Ft |
| 02/25/2015 02/25/15 | Pending | -- | -- | -- |
| 02/06/2015 02/06/15 | Off Market | $360,000 | -- | -- |
| 01/16/2015 01/16/15 | Price Changed | $369,000 | -2.6% | $172 / Sq Ft |
| 11/01/2014 11/01/14 | For Sale | $379,000 | -- | $176 / Sq Ft |
Tax History Compared to Growth
Tax History
| Year | Tax Paid | Tax Assessment Tax Assessment Total Assessment is a certain percentage of the fair market value that is determined by local assessors to be the total taxable value of land and additions on the property. | Land | Improvement |
|---|---|---|---|---|
| 2025 | $6,098 | $524,800 | $0 | $524,800 |
| 2024 | $6,499 | $551,200 | $0 | $551,200 |
| 2023 | $6,048 | $480,800 | $0 | $480,800 |
| 2022 | $5,645 | $401,800 | $0 | $401,800 |
| 2021 | $5,744 | $392,100 | $0 | $392,100 |
| 2020 | $5,585 | $384,900 | $0 | $384,900 |
| 2019 | $5,934 | $404,800 | $0 | $404,800 |
| 2018 | $6,264 | $427,600 | $0 | $427,600 |
| 2017 | $5,734 | $393,300 | $0 | $393,300 |
| 2016 | $5,361 | $369,700 | $0 | $369,700 |
| 2015 | $5,280 | $355,800 | $0 | $355,800 |
| 2014 | $5,021 | $347,500 | $0 | $347,500 |
Agents Affiliated with this Home
-
Rob Daly

Seller's Agent in 2015
Rob Daly
Realty Executives
(508) 881-8282
67 Total Sales
Map
Source: MLS Property Information Network (MLS PIN)
MLS Number: 71764173
APN: FRAN-000340-000000-000012-000104
- 5 Tuscany Dr Unit 5
- 900 Washington St
- 105 Louise Dr
- 8 Mercer Ln
- 2 Heights Rd
- 2470 West St
- 2095 West St
- 28 Jackson Cir
- 19 Colt Rd
- 300 Spring St
- 230 Prospect St
- 3 Cypress Cir Unit 3
- 66 Palmetto Dr Unit 66
- 65 Palmetto Dr Unit 65
- 65 Jefferson Rd
- 21 Palmetto Dr Unit 21
- 50 Autumn Rd
- 24 Palmetto Dr Unit 24
- 352 Lake St
- 209 Forest St
