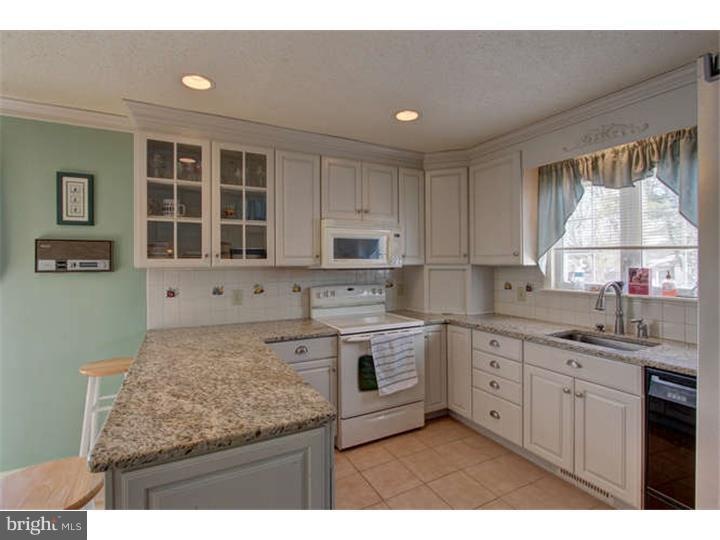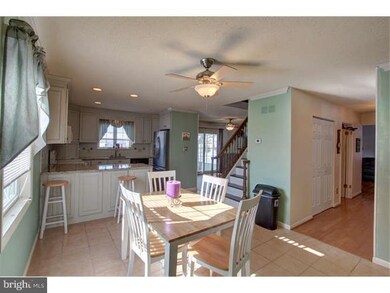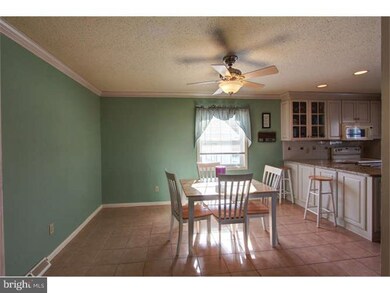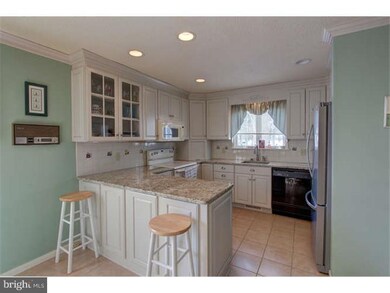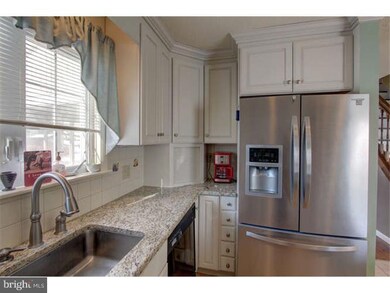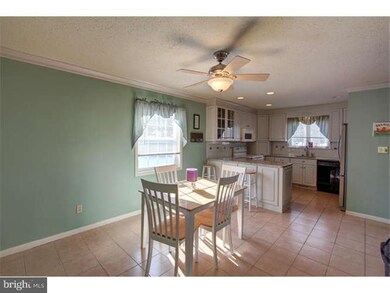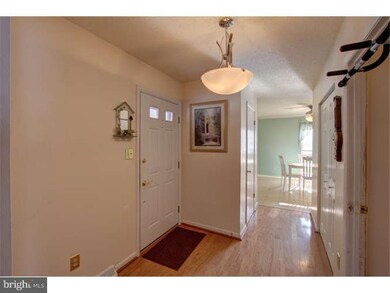
28 Duchess Cir Dover, DE 19901
Highland Acres NeighborhoodHighlights
- Colonial Architecture
- 1 Fireplace
- Living Room
- Allen Frear Elementary School Rated A
- Eat-In Kitchen
- En-Suite Primary Bedroom
About This Home
As of May 2015Welcome to the ever popular neighborhood of Royal Grant, conveniently located within 2.5 miles/6 minutes of the North Gate of Dover Air Force Base and minutes from shopping and Caesar Rodney Schools. Recent upgrades you will celebrate with this home include: maintenance free flooring throughout the first floor as well as upstairs excluding two carpeted bedrooms. The kitchen boasts updated paneled wood and glass-door cabinetry, granite countertops, tile flooring and backsplash, stainless steel sink with custom faucet strategically located in front of an oversized window with a perfect view of the private cul-de-sac yard. Kitchen also enjoys a corner roll-up breadbox, modern cabinet configurations and large eating area. The oversized master bedroom has upgraded flooring, double shower and updated bath. Auxiliary baths have also been updated. This residence has celebrated the modernization you desire with the competitive pricing and seasoned neighborhood that so many enjoy. External amenities include a double driveway that accommodates up to 6 vehicles, storage shed, and 3 season screened porch. Mechanical upgrades include double hung tilt windows, a whole house humidifier, water conditioning system, new heater in 2012, gutter helmets on top level roof. You'll have instant equity when you buy this competitively priced short sale property. Make it yours today!
Last Agent to Sell the Property
Audrey Brodie
First Class Properties-Delawar
Home Details
Home Type
- Single Family
Est. Annual Taxes
- $868
Year Built
- Built in 1980
Lot Details
- 0.32 Acre Lot
- Lot Dimensions are 65x217
- Property is in good condition
- Property is zoned RS1
HOA Fees
- $3 Monthly HOA Fees
Home Design
- Colonial Architecture
- Vinyl Siding
- Concrete Perimeter Foundation
Interior Spaces
- Property has 2 Levels
- 1 Fireplace
- Family Room
- Living Room
- Dining Room
- Finished Basement
- Basement Fills Entire Space Under The House
- Laundry on upper level
Kitchen
- Eat-In Kitchen
- Self-Cleaning Oven
- Dishwasher
Bedrooms and Bathrooms
- 4 Bedrooms
- En-Suite Primary Bedroom
- 2.5 Bathrooms
Parking
- 3 Open Parking Spaces
- 5 Parking Spaces
Eco-Friendly Details
- Energy-Efficient Appliances
Schools
- W.B. Simpson Elementary School
Utilities
- Central Air
- Heating System Uses Oil
- 200+ Amp Service
- Electric Water Heater
Community Details
- Royal Grant Subdivision
Listing and Financial Details
- Tax Lot 2200-000
- Assessor Parcel Number NM-00-09509-01-2200-000
Ownership History
Purchase Details
Home Financials for this Owner
Home Financials are based on the most recent Mortgage that was taken out on this home.Purchase Details
Home Financials for this Owner
Home Financials are based on the most recent Mortgage that was taken out on this home.Map
Similar Homes in Dover, DE
Home Values in the Area
Average Home Value in this Area
Purchase History
| Date | Type | Sale Price | Title Company |
|---|---|---|---|
| Deed | $176,000 | None Available | |
| Deed | $195,000 | None Available |
Mortgage History
| Date | Status | Loan Amount | Loan Type |
|---|---|---|---|
| Open | $176,000 | VA | |
| Previous Owner | $199,150 | VA |
Property History
| Date | Event | Price | Change | Sq Ft Price |
|---|---|---|---|---|
| 05/26/2015 05/26/15 | Sold | $176,000 | 0.0% | $92 / Sq Ft |
| 02/23/2015 02/23/15 | Pending | -- | -- | -- |
| 02/21/2015 02/21/15 | For Sale | $176,000 | -9.7% | $92 / Sq Ft |
| 08/31/2012 08/31/12 | Sold | $195,000 | -- | $102 / Sq Ft |
| 07/31/2012 07/31/12 | Pending | -- | -- | -- |
Tax History
| Year | Tax Paid | Tax Assessment Tax Assessment Total Assessment is a certain percentage of the fair market value that is determined by local assessors to be the total taxable value of land and additions on the property. | Land | Improvement |
|---|---|---|---|---|
| 2024 | $1,669 | $319,500 | $93,300 | $226,200 |
| 2023 | $1,718 | $52,400 | $11,400 | $41,000 |
| 2022 | $1,631 | $52,400 | $11,400 | $41,000 |
| 2021 | $1,610 | $52,400 | $11,400 | $41,000 |
| 2020 | $1,573 | $52,400 | $11,400 | $41,000 |
| 2019 | $1,524 | $52,400 | $11,400 | $41,000 |
| 2018 | $1,482 | $52,400 | $11,400 | $41,000 |
| 2017 | $1,417 | $50,900 | $0 | $0 |
| 2016 | $1,210 | $50,900 | $0 | $0 |
| 2015 | -- | $50,900 | $0 | $0 |
| 2014 | $1,176 | $50,900 | $0 | $0 |
Source: Bright MLS
MLS Number: 1002539542
APN: 7-00-09509-01-2200-000
- 39 Duchess Cir
- 12 Royal Grant Way
- 12 Squire Cir
- 483 Rising Sun Rd
- 212 Greenview Dr
- 10 Smallwood Dr
- 2043 Highland Ave
- 215 Sandy Hill Trail
- 30 Tina Dr
- 20 S Fairfield Dr
- 27 Asbury Ave
- 52 Hilltop Trail
- 794 Sandy Hill Trail
- 19 Holly Cove Ln
- 71 Wildswood Rd
- 114 Cambridge Rd
- 111 Meeting House Ln
- 48 Richardson Cir
- 316 E Camden Wyoming Ave
- 503 Commons Ln
