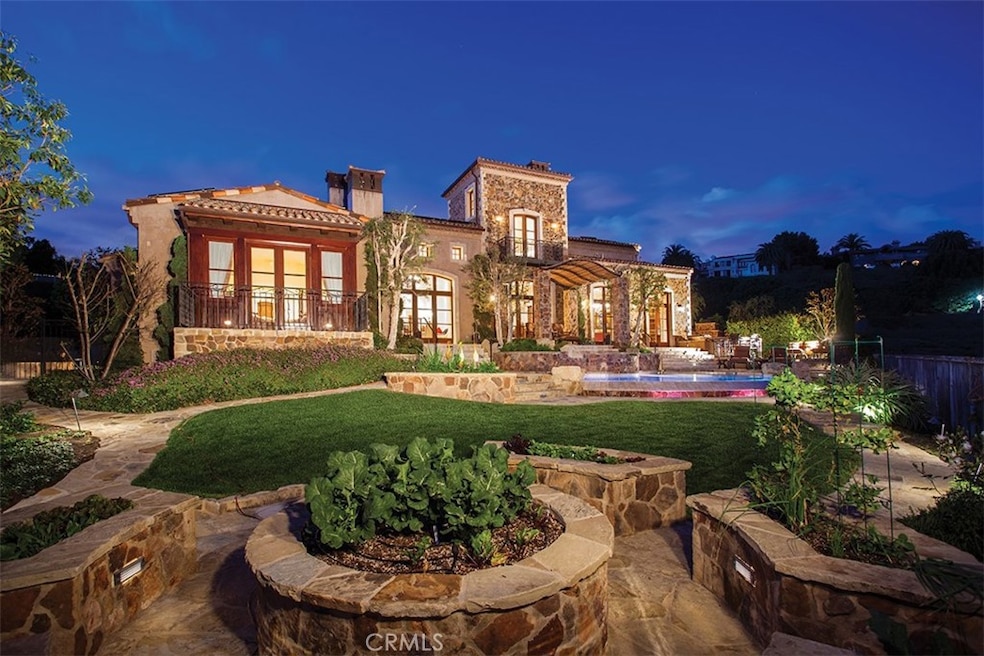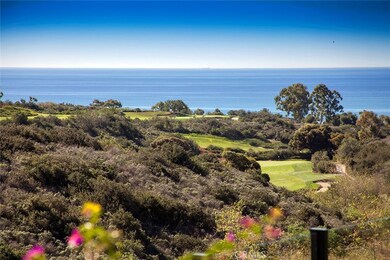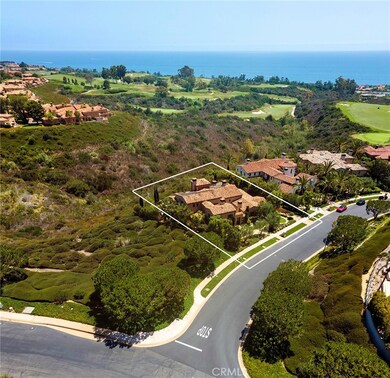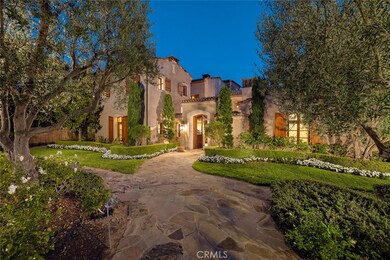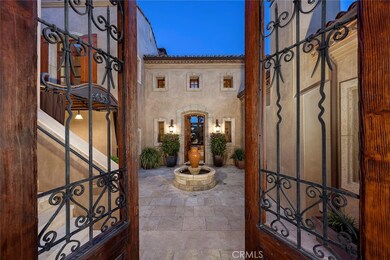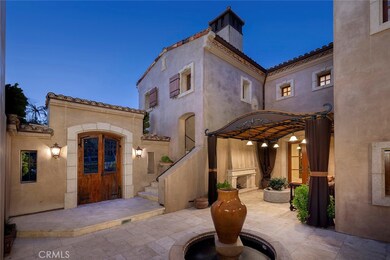
28 Fairway Point Newport Coast, CA 92657
Newport Coast NeighborhoodHighlights
- Ocean View
- Home Theater
- Sauna
- Newport Coast Elementary School Rated A
- Private Pool
- Primary Bedroom Suite
About This Home
As of April 2024Escape to luxury living with this breathtaking custom estate in the prestigious Pelican Hill community of Newport Coast. With sweeping views of the emerald fairways and greens of the Pelican Hill Resort and endless vistas of the Pacific Ocean, this property offers the ultimate southern California coastal resort lifestyle. With just over 8,995 sq. ft. of living space on a sprawling 20,000 sq. ft. lot, this 7-bedroom, 8.5-bathroom home boasts timeless design and the finest craftsmanship. Inspired by Tuscan countryside villas, the Mediterranean-style exterior gives way to a muted interior palette rich in detail.
Take in the breathtaking views from the large, inviting common living spaces, which open onto an enclosed courtyard and a lush backyard complete with a pool, spa, loggia, BBQ pavilion, bar, outdoor fireplace, lounge area, and raised seasonal vegetable garden. The property's rare ground-floor master retreat offers a stone-clad bathroom with dual walk-in closets and direct access to the backyard. Other amenities of this exceptional property include a spa equipped with a sauna, steam room, and hammam table, indoor pool, gym, theater, service quarters, laundry, and subterranean garage. Conveniently located just 15 minutes from world-class shopping and dining, John Wayne airport, award-winning golf courses, major freeways, performing arts centers, and Newport Harbor, this home truly must be experienced to fully appreciate its beauty and value. Don't miss this once-in-a-lifetime opportunity to own a piece of paradise.
Home Details
Home Type
- Single Family
Est. Annual Taxes
- $124,893
Year Built
- Built in 2006
HOA Fees
- $1,208 Monthly HOA Fees
Parking
- 4 Car Attached Garage
Property Views
- Ocean
- Golf Course
Home Design
- Planned Development
Interior Spaces
- 8,998 Sq Ft Home
- Entryway
- Family Room with Fireplace
- Living Room with Fireplace
- Home Theater
- Sauna
- Walk-In Pantry
- Home Gym
- Laundry Room
Bedrooms and Bathrooms
- 7 Bedrooms | 2 Main Level Bedrooms
- Primary Bedroom on Main
- Fireplace in Primary Bedroom
- Primary Bedroom Suite
- Walk-In Closet
Additional Features
- Private Pool
- 0.46 Acre Lot
- Suburban Location
- Central Air
Listing and Financial Details
- Tax Lot 29
- Tax Tract Number 14249
- Assessor Parcel Number 47307129
- $1,656 per year additional tax assessments
Community Details
Overview
- Pelican Hill Association, Phone Number (855) 333-5149
- Firstservice Residential HOA
- Pelican Hill Subdivision
Security
- Security Guard
- Controlled Access
Ownership History
Purchase Details
Home Financials for this Owner
Home Financials are based on the most recent Mortgage that was taken out on this home.Purchase Details
Home Financials for this Owner
Home Financials are based on the most recent Mortgage that was taken out on this home.Purchase Details
Home Financials for this Owner
Home Financials are based on the most recent Mortgage that was taken out on this home.Purchase Details
Home Financials for this Owner
Home Financials are based on the most recent Mortgage that was taken out on this home.Purchase Details
Purchase Details
Purchase Details
Purchase Details
Home Financials for this Owner
Home Financials are based on the most recent Mortgage that was taken out on this home.Similar Home in Newport Coast, CA
Home Values in the Area
Average Home Value in this Area
Purchase History
| Date | Type | Sale Price | Title Company |
|---|---|---|---|
| Grant Deed | $17,300,000 | First American Title | |
| Grant Deed | $11,400,000 | Lawyers Title | |
| Grant Deed | $8,625,000 | Lawyers Title | |
| Grant Deed | $5,602,000 | Commerce Title | |
| Grant Deed | -- | None Available | |
| Grant Deed | -- | Accommodation | |
| Grant Deed | -- | None Available | |
| Grant Deed | -- | None Available |
Mortgage History
| Date | Status | Loan Amount | Loan Type |
|---|---|---|---|
| Previous Owner | $6,900,000 | New Conventional | |
| Previous Owner | $3,667,200 | Adjustable Rate Mortgage/ARM | |
| Previous Owner | $3,640,975 | New Conventional | |
| Previous Owner | $3,836,000 | Construction | |
| Previous Owner | $578,000 | Unknown |
Property History
| Date | Event | Price | Change | Sq Ft Price |
|---|---|---|---|---|
| 04/22/2024 04/22/24 | Sold | $17,300,000 | 0.0% | $1,923 / Sq Ft |
| 04/22/2024 04/22/24 | Pending | -- | -- | -- |
| 04/22/2024 04/22/24 | For Sale | $17,300,000 | +51.8% | $1,923 / Sq Ft |
| 09/07/2023 09/07/23 | Sold | $11,400,000 | -23.9% | $1,267 / Sq Ft |
| 07/28/2023 07/28/23 | Pending | -- | -- | -- |
| 06/18/2023 06/18/23 | For Sale | $14,980,000 | +31.4% | $1,665 / Sq Ft |
| 06/08/2023 06/08/23 | Off Market | $11,400,000 | -- | -- |
| 03/12/2023 03/12/23 | For Sale | $14,980,000 | +31.4% | $1,665 / Sq Ft |
| 03/07/2023 03/07/23 | Off Market | $11,400,000 | -- | -- |
| 03/07/2023 03/07/23 | For Sale | $14,980,000 | +31.4% | $1,665 / Sq Ft |
| 03/06/2023 03/06/23 | Off Market | $11,400,000 | -- | -- |
| 09/07/2022 09/07/22 | Price Changed | $14,980,000 | -10.8% | $1,665 / Sq Ft |
| 08/02/2022 08/02/22 | For Sale | $16,800,000 | +94.8% | $1,867 / Sq Ft |
| 04/29/2015 04/29/15 | Sold | $8,625,000 | -12.8% | $959 / Sq Ft |
| 04/02/2015 04/02/15 | Pending | -- | -- | -- |
| 03/18/2015 03/18/15 | Price Changed | $9,889,000 | +9.9% | $1,099 / Sq Ft |
| 02/24/2015 02/24/15 | For Sale | $8,995,000 | -- | $1,000 / Sq Ft |
Tax History Compared to Growth
Tax History
| Year | Tax Paid | Tax Assessment Tax Assessment Total Assessment is a certain percentage of the fair market value that is determined by local assessors to be the total taxable value of land and additions on the property. | Land | Improvement |
|---|---|---|---|---|
| 2024 | $124,893 | $11,628,000 | $7,401,160 | $4,226,840 |
| 2023 | $106,684 | $9,963,434 | $6,352,556 | $3,610,878 |
| 2022 | $104,925 | $9,768,073 | $6,227,996 | $3,540,077 |
| 2021 | $102,414 | $9,576,543 | $6,105,879 | $3,470,664 |
| 2020 | $102,028 | $9,478,348 | $6,043,271 | $3,435,077 |
| 2019 | $100,082 | $9,292,499 | $5,924,776 | $3,367,723 |
| 2018 | $98,087 | $9,110,294 | $5,808,604 | $3,301,690 |
| 2017 | $97,376 | $8,931,661 | $5,694,710 | $3,236,951 |
| 2016 | $97,577 | $8,756,531 | $5,583,049 | $3,173,482 |
| 2015 | $66,760 | $5,854,404 | $2,808,754 | $3,045,650 |
| 2014 | $65,143 | $5,739,725 | $2,753,735 | $2,985,990 |
Agents Affiliated with this Home
-
Hanna Karcho-Polselli
H
Seller's Agent in 2024
Hanna Karcho-Polselli
Luxury Fine Homes, Inc.
(248) 568-3077
2 in this area
13 Total Sales
-
Remo Polselli
R
Seller Co-Listing Agent in 2024
Remo Polselli
Luxury Fine Homes, Inc.
(248) 568-3077
2 in this area
7 Total Sales
-
Hailey Potok

Buyer's Agent in 2024
Hailey Potok
Douglas Elliman of California
(714) 878-0877
1 in this area
52 Total Sales
-
Rex Mckown

Seller's Agent in 2023
Rex Mckown
Compass
(949) 689-5018
19 in this area
59 Total Sales
-
Marcy Weinstein

Seller Co-Listing Agent in 2023
Marcy Weinstein
Compass
(949) 689-3550
16 in this area
42 Total Sales
-
Michael Franco

Buyer's Agent in 2023
Michael Franco
Douglas Elliman of California Inc.
(949) 200-2383
4 in this area
24 Total Sales
Map
Source: California Regional Multiple Listing Service (CRMLS)
MLS Number: NP22168600
APN: 473-071-29
- 26 Fairway Point
- 1 Gallery Place
- 9 Sea Shell
- 3 Sea Shell
- 7 Sailview
- 9 Sailcrest
- 50 Pelican Crest Dr
- 5 Pelican Vista Dr
- 1200 Outrigger Dr
- 552 Seaward Rd
- 445 Isabella Terrace
- 531 Seaward Rd
- 1233 Outrigger Dr
- 531 De Anza Dr
- 23 Skyridge
- 1318 Outrigger Dr
- 408 Mendoza Terrace
- 4709 Hampden Rd
- 12 Skyridge
- 7 Shoreview
