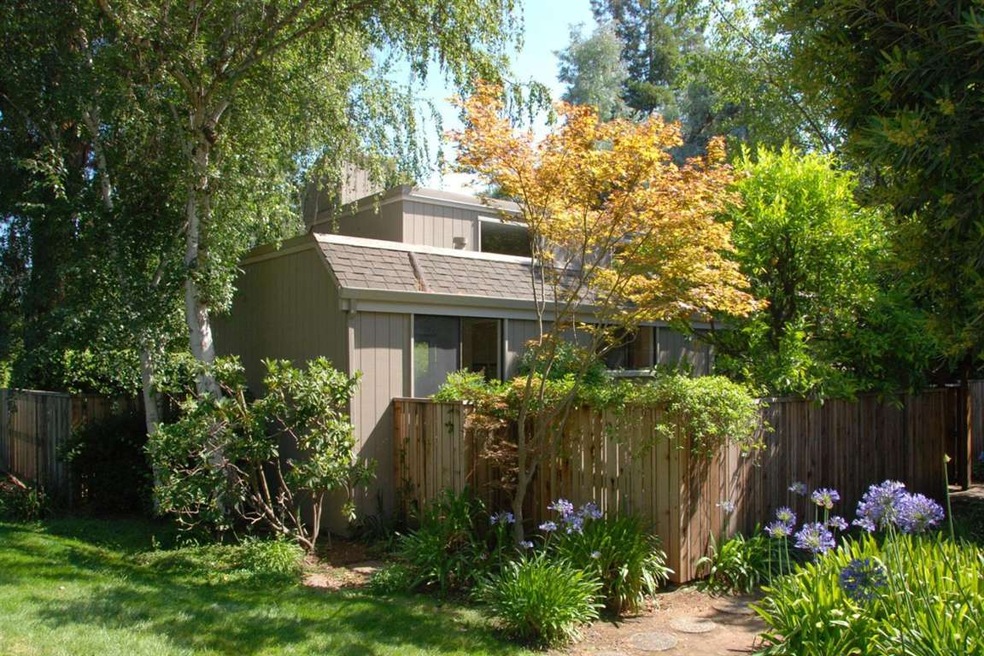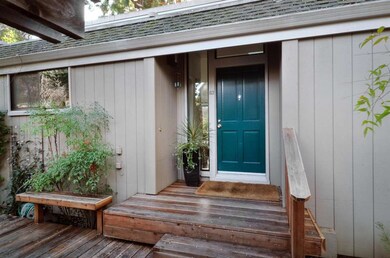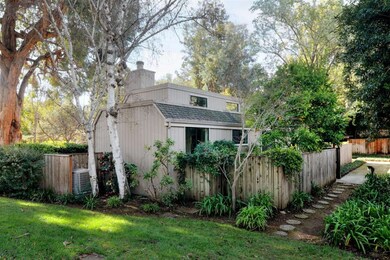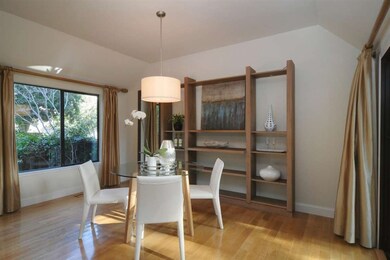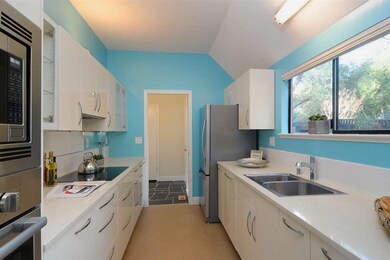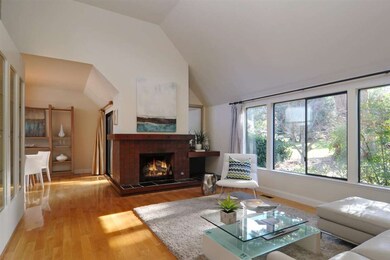
28 Farm Rd Los Altos, CA 94024
South Los Altos NeighborhoodHighlights
- Heated In Ground Pool
- Contemporary Architecture
- Garden View
- Montclaire Elementary School Rated A
- Wood Flooring
- High Ceiling
About This Home
As of December 2021Private and elegant one story town house in a beautiful setting. Updated and perfectly ready to move in. Complex with pool and wonderful lawn areas, yet close to shopping and freeways for easy commute. High ceiling and large windows makes this townhouse light.
Last Agent to Sell the Property
A. von der Groeben
Coldwell Banker Realty License #00857515 Listed on: 02/06/2015
Last Buyer's Agent
Kiersten Ligeti
Compass License #01298631

Townhouse Details
Home Type
- Townhome
Est. Annual Taxes
- $19,334
Year Built
- Built in 1973
Lot Details
- 1,307 Sq Ft Lot
- Fenced Front Yard
Parking
- 2 Car Detached Garage
- On-Street Parking
- Off-Street Parking
- Assigned Parking
Home Design
- Contemporary Architecture
- Composition Roof
- Concrete Perimeter Foundation
Interior Spaces
- 1,264 Sq Ft Home
- 1-Story Property
- High Ceiling
- Gas Fireplace
- Dining Area
- Garden Views
- Crawl Space
Kitchen
- Electric Cooktop
- Dishwasher
- Disposal
Flooring
- Wood
- Tile
Bedrooms and Bathrooms
- 2 Bedrooms
- 2 Full Bathrooms
- Bathtub with Shower
- Walk-in Shower
Laundry
- Dryer
- Washer
Pool
- Heated In Ground Pool
Utilities
- Forced Air Heating and Cooling System
- Separate Meters
- Individual Gas Meter
Listing and Financial Details
- Assessor Parcel Number 342-36-028
Community Details
Overview
- Property has a Home Owners Association
- Association fees include common area electricity, exterior painting, insurance - common area, insurance - earthquake, insurance - homeowners, insurance - structure, recreation facility, roof
- Toyon Farm Association
- Built by Toyon Farm
Recreation
- Community Pool
Ownership History
Purchase Details
Home Financials for this Owner
Home Financials are based on the most recent Mortgage that was taken out on this home.Purchase Details
Home Financials for this Owner
Home Financials are based on the most recent Mortgage that was taken out on this home.Purchase Details
Home Financials for this Owner
Home Financials are based on the most recent Mortgage that was taken out on this home.Purchase Details
Home Financials for this Owner
Home Financials are based on the most recent Mortgage that was taken out on this home.Purchase Details
Home Financials for this Owner
Home Financials are based on the most recent Mortgage that was taken out on this home.Purchase Details
Similar Home in Los Altos, CA
Home Values in the Area
Average Home Value in this Area
Purchase History
| Date | Type | Sale Price | Title Company |
|---|---|---|---|
| Grant Deed | $1,855,000 | First American Title Company | |
| Grant Deed | $1,275,000 | First American Title Company | |
| Grant Deed | -- | Old Republic Title Company | |
| Grant Deed | $785,000 | First American Title Company | |
| Individual Deed | $590,000 | North American Title Co | |
| Interfamily Deed Transfer | -- | -- |
Mortgage History
| Date | Status | Loan Amount | Loan Type |
|---|---|---|---|
| Open | $1,116,500 | New Conventional | |
| Previous Owner | $417,000 | New Conventional | |
| Previous Owner | $628,000 | Purchase Money Mortgage | |
| Previous Owner | $462,000 | Unknown | |
| Previous Owner | $468,000 | Unknown | |
| Previous Owner | $470,000 | No Value Available | |
| Previous Owner | $130,000 | Credit Line Revolving | |
| Closed | $78,450 | No Value Available |
Property History
| Date | Event | Price | Change | Sq Ft Price |
|---|---|---|---|---|
| 12/14/2021 12/14/21 | Sold | $1,855,000 | +15.2% | $1,468 / Sq Ft |
| 12/08/2021 12/08/21 | Pending | -- | -- | -- |
| 12/02/2021 12/02/21 | For Sale | $1,610,000 | +26.3% | $1,274 / Sq Ft |
| 03/05/2015 03/05/15 | Sold | $1,275,000 | -1.5% | $1,009 / Sq Ft |
| 02/19/2015 02/19/15 | Pending | -- | -- | -- |
| 02/06/2015 02/06/15 | For Sale | $1,295,000 | -- | $1,025 / Sq Ft |
Tax History Compared to Growth
Tax History
| Year | Tax Paid | Tax Assessment Tax Assessment Total Assessment is a certain percentage of the fair market value that is determined by local assessors to be the total taxable value of land and additions on the property. | Land | Improvement |
|---|---|---|---|---|
| 2024 | $19,334 | $1,600,000 | $800,000 | $800,000 |
| 2023 | $22,067 | $1,815,000 | $907,500 | $907,500 |
| 2022 | $23,053 | $1,855,000 | $927,500 | $927,500 |
| 2021 | $15,816 | $1,253,000 | $626,500 | $626,500 |
| 2020 | $17,808 | $1,401,142 | $700,571 | $700,571 |
| 2019 | $17,147 | $1,373,670 | $686,835 | $686,835 |
| 2018 | $16,751 | $1,346,736 | $673,368 | $673,368 |
| 2017 | $16,665 | $1,320,330 | $660,165 | $660,165 |
| 2016 | $16,204 | $1,294,442 | $647,221 | $647,221 |
| 2015 | $10,057 | $773,298 | $386,649 | $386,649 |
| 2014 | $9,870 | $758,152 | $379,076 | $379,076 |
Agents Affiliated with this Home
-
K
Seller's Agent in 2021
Kiersten Ligeti
Compass
-
J
Buyer's Agent in 2021
Judy Bogard-Tanigami
Compass
-
B
Buyer Co-Listing Agent in 2021
Bogard-Tanigami Team
Compass
-
A
Seller's Agent in 2015
A. von der Groeben
Coldwell Banker Realty
Map
Source: MLSListings
MLS Number: ML81449638
APN: 342-36-028
- 56 Citation Dr
- 5824 Arboretum Dr
- 1455 Redwood Dr
- 1405 Cedar Place
- 881 Highlands Cir
- 1061 Saint Joseph Ave
- 1440 Kring Way
- 1700 Holt Ave
- 22330 Homestead Rd Unit 120
- 1235 Montclaire Way
- 980-B Lundy Ln
- 1625 Hazelaar Way
- 23171 Mora Glen Dr
- 1621 Christina Dr
- 10407 Vista Knoll Blvd
- 1271 Petersen Ct
- 1650 Edmonton Ave
- 11090 Mora Dr
- 1014 W Homestead Rd
- 11027 Eastbrook Ave
