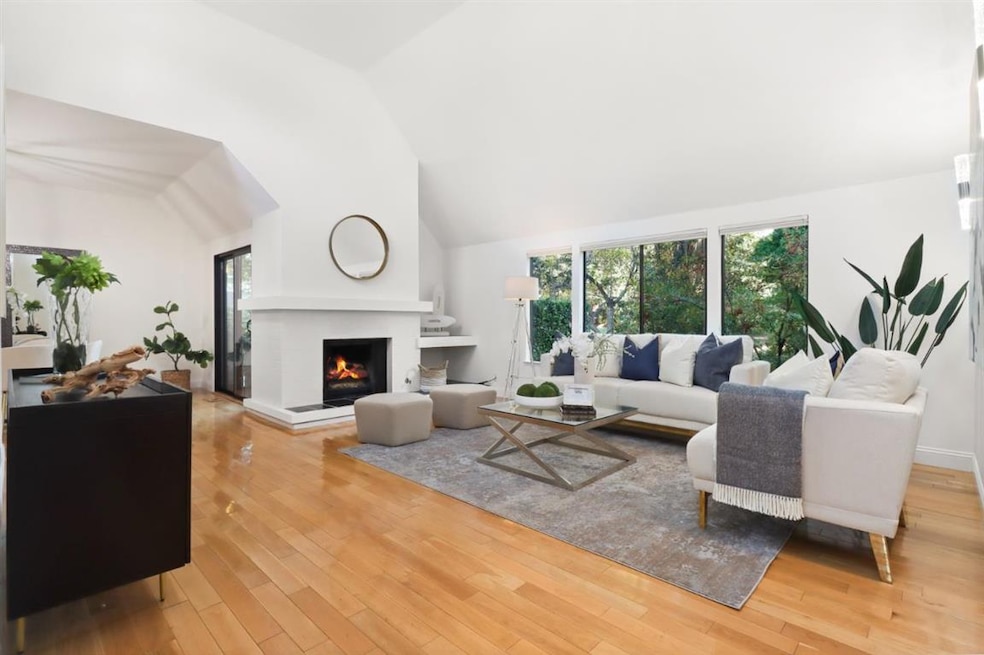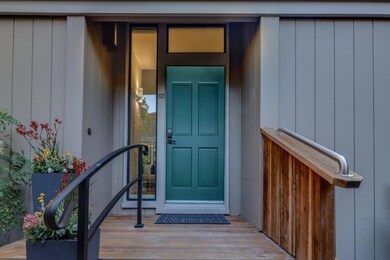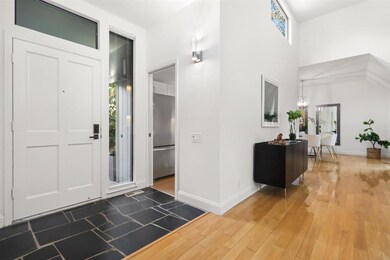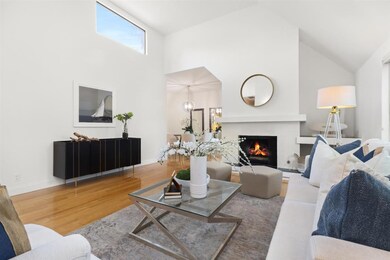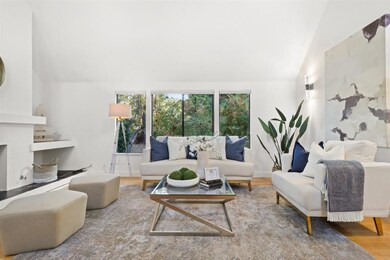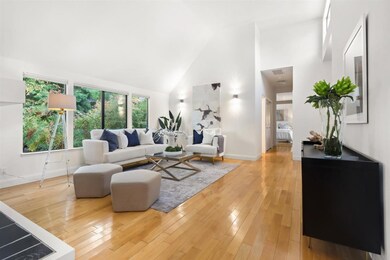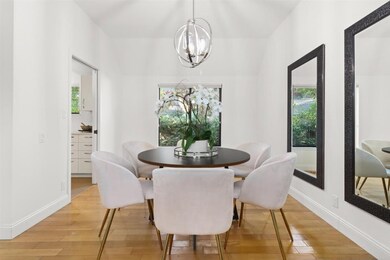
28 Farm Rd Los Altos, CA 94024
South Los Altos NeighborhoodHighlights
- Private Pool
- Clubhouse
- Wood Flooring
- Montclaire Elementary School Rated A
- Vaulted Ceiling
- Sauna
About This Home
As of December 2021Serenity and tranquility greet you as you enter the coveted Toyon Farm community of only 60 homes on approximately 16 acres of park-like grounds. This spacious, move-in ready 2BR/2BA townhome is light and bright. Impressive architecture features soaring ceilings and large windows that create an indoor/outdoor feel. The remodeled kitchen features a European flair and high-end appliances. The bright living area features tall windows allowing for abundant natural light, vaulted ceilings and a wood-burning fireplace. Situated in the best location with neighbors on one side and an open view to the resort-like amenities: sparkling pool, spa, clubhouse, and community garden. A vibrant neighborhood & well-balanced schools like nearby Montclaire Elementary, Cupertino Middle, Homestead High School, or privates: St. Simon, St. Francis, and Pinewood. Hiking and biking trails nearby. Conveniently close to high-tech companies, freeways, shopping, and more!
Last Agent to Sell the Property
Kiersten Ligeti
Compass License #01298631 Listed on: 12/02/2021

Last Buyer's Agent
Judy Bogard-Tanigami
Compass License #00298975

Townhouse Details
Home Type
- Townhome
Est. Annual Taxes
- $19,334
Year Built
- 1973
Lot Details
- 1,342 Sq Ft Lot
- Partially Fenced Property
- Wood Fence
HOA Fees
- $646 Monthly HOA Fees
Parking
- 2 Car Detached Garage
- Guest Parking
Home Design
- Wood Frame Construction
- Shingle Roof
- Composition Roof
Interior Spaces
- 1,264 Sq Ft Home
- 1-Story Property
- Vaulted Ceiling
- Living Room with Fireplace
- Formal Dining Room
- Crawl Space
Kitchen
- Built-In Oven
- Electric Cooktop
- Microwave
- Dishwasher
Flooring
- Wood
- Tile
Bedrooms and Bathrooms
- 2 Bedrooms
- Remodeled Bathroom
- 2 Full Bathrooms
Laundry
- Laundry in unit
- Washer and Dryer
Additional Features
- Private Pool
- Forced Air Heating and Cooling System
Community Details
Overview
- Association fees include common area electricity, common area gas, exterior painting, insurance - common area, insurance - earthquake, landscaping / gardening, maintenance - common area, maintenance - exterior, pool spa or tennis, recreation facility, reserves, roof
- 60 Units
- Community Management Services Association
- Greenbelt
Amenities
- Sauna
- Clubhouse
Recreation
- Community Pool
Ownership History
Purchase Details
Home Financials for this Owner
Home Financials are based on the most recent Mortgage that was taken out on this home.Purchase Details
Home Financials for this Owner
Home Financials are based on the most recent Mortgage that was taken out on this home.Purchase Details
Home Financials for this Owner
Home Financials are based on the most recent Mortgage that was taken out on this home.Purchase Details
Home Financials for this Owner
Home Financials are based on the most recent Mortgage that was taken out on this home.Purchase Details
Home Financials for this Owner
Home Financials are based on the most recent Mortgage that was taken out on this home.Purchase Details
Similar Home in Los Altos, CA
Home Values in the Area
Average Home Value in this Area
Purchase History
| Date | Type | Sale Price | Title Company |
|---|---|---|---|
| Grant Deed | $1,855,000 | First American Title Company | |
| Grant Deed | $1,275,000 | First American Title Company | |
| Grant Deed | -- | Old Republic Title Company | |
| Grant Deed | $785,000 | First American Title Company | |
| Individual Deed | $590,000 | North American Title Co | |
| Interfamily Deed Transfer | -- | -- |
Mortgage History
| Date | Status | Loan Amount | Loan Type |
|---|---|---|---|
| Open | $1,116,500 | New Conventional | |
| Previous Owner | $417,000 | New Conventional | |
| Previous Owner | $628,000 | Purchase Money Mortgage | |
| Previous Owner | $462,000 | Unknown | |
| Previous Owner | $468,000 | Unknown | |
| Previous Owner | $470,000 | No Value Available | |
| Previous Owner | $130,000 | Credit Line Revolving | |
| Closed | $78,450 | No Value Available |
Property History
| Date | Event | Price | Change | Sq Ft Price |
|---|---|---|---|---|
| 12/14/2021 12/14/21 | Sold | $1,855,000 | +15.2% | $1,468 / Sq Ft |
| 12/08/2021 12/08/21 | Pending | -- | -- | -- |
| 12/02/2021 12/02/21 | For Sale | $1,610,000 | +26.3% | $1,274 / Sq Ft |
| 03/05/2015 03/05/15 | Sold | $1,275,000 | -1.5% | $1,009 / Sq Ft |
| 02/19/2015 02/19/15 | Pending | -- | -- | -- |
| 02/06/2015 02/06/15 | For Sale | $1,295,000 | -- | $1,025 / Sq Ft |
Tax History Compared to Growth
Tax History
| Year | Tax Paid | Tax Assessment Tax Assessment Total Assessment is a certain percentage of the fair market value that is determined by local assessors to be the total taxable value of land and additions on the property. | Land | Improvement |
|---|---|---|---|---|
| 2024 | $19,334 | $1,600,000 | $800,000 | $800,000 |
| 2023 | $22,067 | $1,815,000 | $907,500 | $907,500 |
| 2022 | $23,053 | $1,855,000 | $927,500 | $927,500 |
| 2021 | $15,816 | $1,253,000 | $626,500 | $626,500 |
| 2020 | $17,808 | $1,401,142 | $700,571 | $700,571 |
| 2019 | $17,147 | $1,373,670 | $686,835 | $686,835 |
| 2018 | $16,751 | $1,346,736 | $673,368 | $673,368 |
| 2017 | $16,665 | $1,320,330 | $660,165 | $660,165 |
| 2016 | $16,204 | $1,294,442 | $647,221 | $647,221 |
| 2015 | $10,057 | $773,298 | $386,649 | $386,649 |
| 2014 | $9,870 | $758,152 | $379,076 | $379,076 |
Agents Affiliated with this Home
-
K
Seller's Agent in 2021
Kiersten Ligeti
Compass
-
J
Buyer's Agent in 2021
Judy Bogard-Tanigami
Compass
-
B
Buyer Co-Listing Agent in 2021
Bogard-Tanigami Team
Compass
-
A
Seller's Agent in 2015
A. von der Groeben
Coldwell Banker Realty
Map
Source: MLSListings
MLS Number: ML81871556
APN: 342-36-028
- 56 Citation Dr
- 5824 Arboretum Dr
- 1455 Redwood Dr
- 1405 Cedar Place
- 881 Highlands Cir
- 1061 Saint Joseph Ave
- 1440 Kring Way
- 1700 Holt Ave
- 22330 Homestead Rd Unit 120
- 1235 Montclaire Way
- 1671 Ben Roe Dr
- 980-B Lundy Ln
- 1625 Hazelaar Way
- 23171 Mora Glen Dr
- 1621 Christina Dr
- 10407 Vista Knoll Blvd
- 1271 Petersen Ct
- 1378 Pritchett Ct
- 1650 Edmonton Ave
- 11090 Mora Dr
