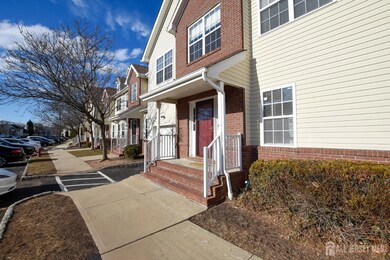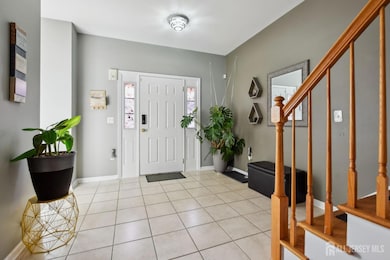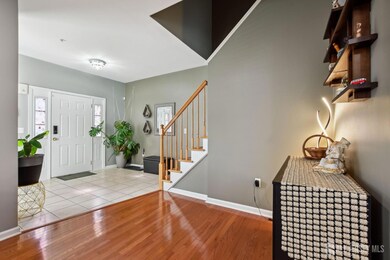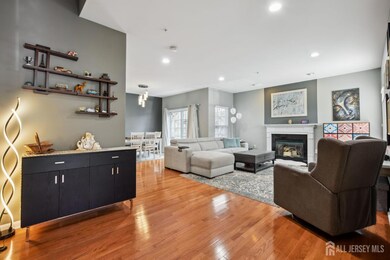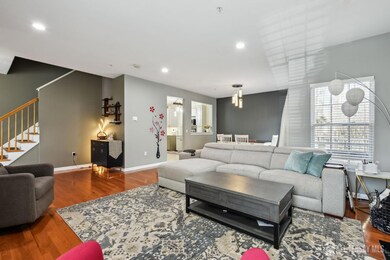Welcome to your dream home in the sought-after Birch Glen,Piscataway! This stunning all updated 3BD, 2.5BA, full finished basement with 1-car garage townhouse offers the perfect blend of comfort, space, and convenience. Recess Lights throughout. Harwood Floors. Step inside to find a bright and airy open-concept layout with neutral tones throughout, creating a warm and inviting atmosphere. The spacious living room features a cozy wood-burning fireplace, perfect for relaxing evenings. The large updated kitchen boasts Breakfast Nook, ample 42 cabinets, premium quartz countertops, stainless steel appliances, 2021 New premium gas range(wifi enabled) & New NXR hood (vented out) - making meal prep effortless, and seamlessly connects to the living and dining areaideal for entertaining. Upstairs, the primary suite is a true retreat, complete with a large closet and an en-suite bathroom featuring both a soaking tub and a separate shower. Two additional bedrooms, both with large windows for abundant natural light, share a well-appointed full bathroom. The fully finished basement is a recreation room with a home theater and playroom. An attached garage with EV charger and additional storage. 2019 HVAC & Water Heater, Amenities like clubhouse, playground, Tennis Ct, Swimming Pool is a retreat. Easy access to major Hwys, shopping, and dining, this home is truly a Gem.


