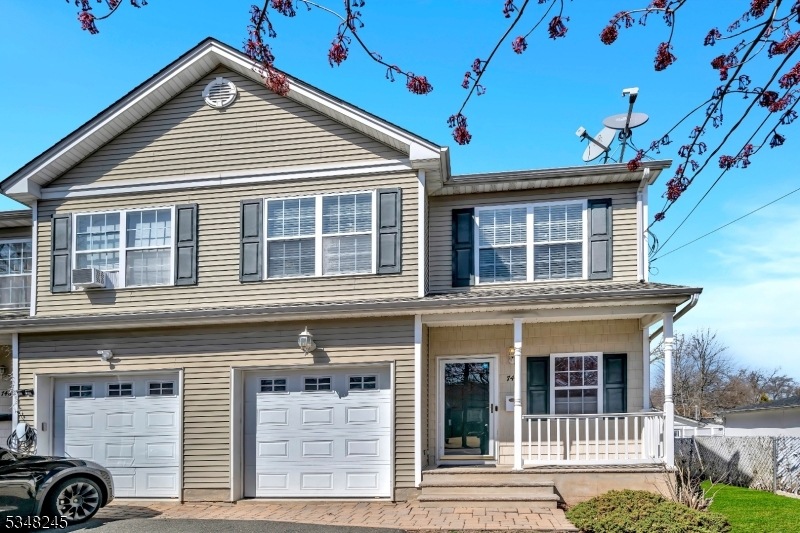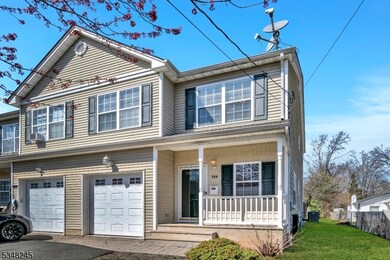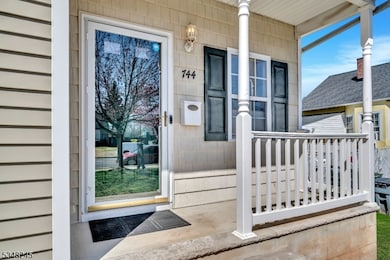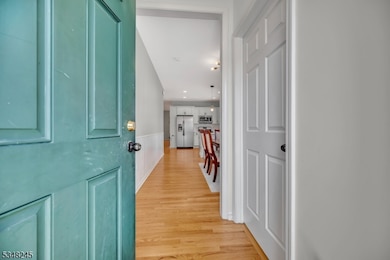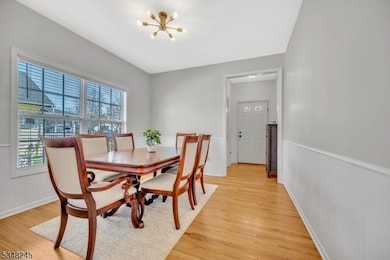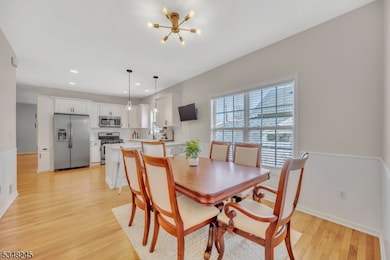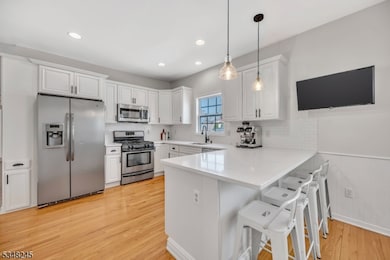Experience An Elevated Standard Of Living In This Immaculate 1,934 Sq. Ft. Half-Duplex, Ideally Situated In A Highly Desirable Neighborhood Around The Corner From The Faber Elementary School. Built Brand New In 2009 With Quality Craftsmanship, This Home Boasts An Open Floor Plan, Three Generously Sized Bedrooms Including A Stunning 19' X 18' Primary Suite With A Spacious Closet And En-Suite Bath Plus Gleaming Hardwood Floors Throughout. The Expansive 22' X 16' Great Room Features A Cozy Gas Fireplace And Sliding Doors Leading To A Private Rear Patio, Perfect For Entertaining Or Relaxing. Additional Highlights Include A Finished Basement, Attached One-Car Garage, And Partial Flooring In The Attic Space For Ample Storage. Modern Updates Ensure Comfort And Efficiency, Including A New Gas Forced-Air Furnace (2019), A New A/C Condenser (2023), And A Hot Water Heater Replacement (2020). The Stylish Kitchen Is Equipped With Stainless Steel Appliances, Sleek Quartz Countertops, And A Convenient Breakfast Bar With Wall Mounted TV. Additionally, This Home Is Only A Half Mile From The Train Station, Bus Station, And Downtown Shopping And Dining. This Home Offers The Perfect Blend Of Comfortable Living, Choice Location, And Outstanding Value. Don't Miss The Chance To Make It Yours! THE SELLER HAS RECEIVED MULTIPLE OFFERS AND IS REQUESTING HIGHEST AND BEST BY TUESDAY 4/8 AT 5PM.

