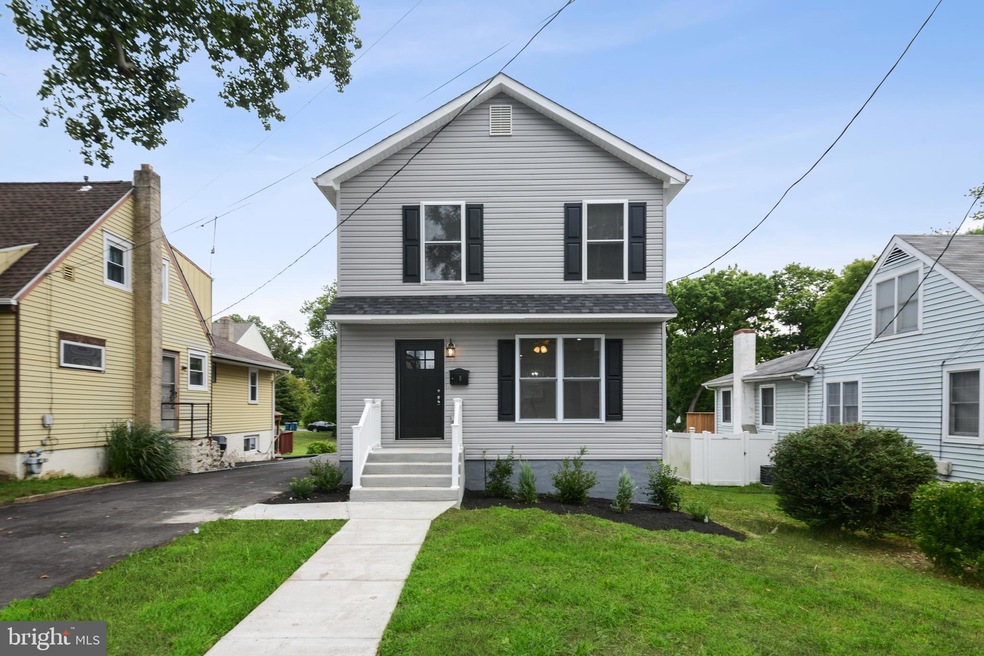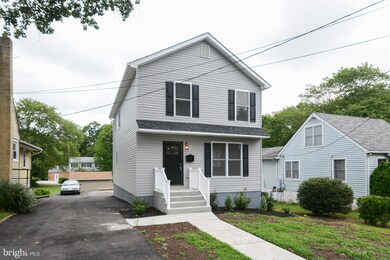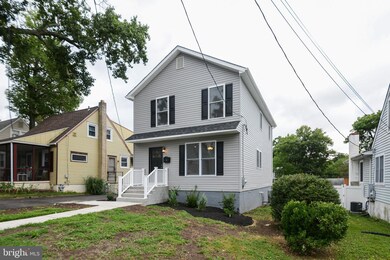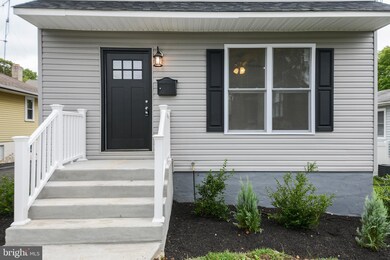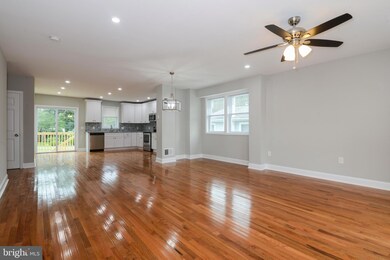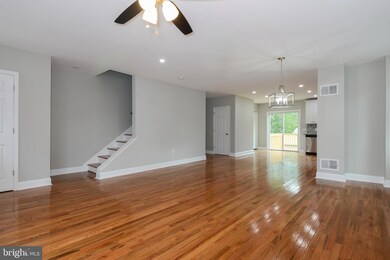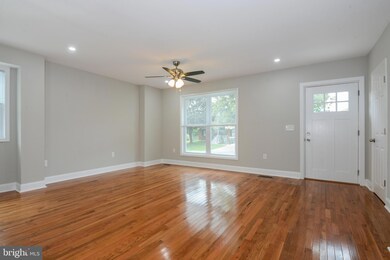
28 Georgetown Ave Wilmington, DE 19809
Highlights
- New Construction
- Open Floorplan
- Wood Flooring
- Pierre S. Dupont Middle School Rated A-
- Colonial Architecture
- Great Room
About This Home
As of September 2024Location, location, location!This newly constructed detached home is located in a great area convenient to Philly and downtown Wilmington. This home has an open floor plan on the first floor consisting of a living room, a dining room and an eat-in kitchen, all with hardwood flooring. The first floor also has a powder room and a laundry closet. Did we mention the kitchen has a sliding glass door that leads to the deck overlooking the very large back yard? The second level has a master bedroom with a tiled master bathroom, two additional guest bedrooms and a second full bath. The home has a shared driveway with room to park one car and the seller is putting in an additional concrete driveway next to the existing driveway for a second car. The home also backs up to the street behind the property so it has plenty of street parking with the ability to add a detached garage along with additional off street parking. Seller is a licensed real estate broker.
Home Details
Home Type
- Single Family
Est. Annual Taxes
- $2,462
Year Built
- Built in 2019 | New Construction
Lot Details
- 7,841 Sq Ft Lot
- Lot Dimensions are 40.00 x 200.00
- Irregular Lot
- Property is in excellent condition
- Property is zoned NC6.5
Home Design
- Colonial Architecture
- Frame Construction
- Architectural Shingle Roof
Interior Spaces
- 1,543 Sq Ft Home
- Property has 2 Levels
- Open Floorplan
- Ceiling Fan
- Recessed Lighting
- Great Room
- Combination Dining and Living Room
- Unfinished Basement
Kitchen
- Eat-In Kitchen
- Electric Oven or Range
- Range Hood
- Microwave
- Dishwasher
- Stainless Steel Appliances
- Disposal
Flooring
- Wood
- Carpet
- Ceramic Tile
Bedrooms and Bathrooms
- 3 Bedrooms
- En-Suite Primary Bedroom
- En-Suite Bathroom
Laundry
- Laundry Room
- Laundry on main level
Parking
- Shared Driveway
- On-Street Parking
- Off-Street Parking
Eco-Friendly Details
- Energy-Efficient Windows
Utilities
- Forced Air Heating and Cooling System
- Water Heater
Community Details
- No Home Owners Association
- Greenmount Subdivision
Listing and Financial Details
- Assessor Parcel Number 06-095.00-267
Ownership History
Purchase Details
Home Financials for this Owner
Home Financials are based on the most recent Mortgage that was taken out on this home.Purchase Details
Home Financials for this Owner
Home Financials are based on the most recent Mortgage that was taken out on this home.Purchase Details
Purchase Details
Home Financials for this Owner
Home Financials are based on the most recent Mortgage that was taken out on this home.Map
Similar Homes in the area
Home Values in the Area
Average Home Value in this Area
Purchase History
| Date | Type | Sale Price | Title Company |
|---|---|---|---|
| Deed | $319,920 | None Listed On Document | |
| Deed | -- | None Available | |
| Deed | $95,000 | None Available | |
| Deed | $110,000 | None Available |
Mortgage History
| Date | Status | Loan Amount | Loan Type |
|---|---|---|---|
| Open | $11,779 | No Value Available | |
| Open | $392,656 | FHA | |
| Previous Owner | $222,300 | New Conventional | |
| Previous Owner | $99,000 | Purchase Money Mortgage |
Property History
| Date | Event | Price | Change | Sq Ft Price |
|---|---|---|---|---|
| 09/19/2024 09/19/24 | Sold | $399,900 | 0.0% | $246 / Sq Ft |
| 08/19/2024 08/19/24 | Pending | -- | -- | -- |
| 08/07/2024 08/07/24 | Price Changed | $399,900 | -3.6% | $246 / Sq Ft |
| 07/26/2024 07/26/24 | For Sale | $414,900 | +68.0% | $255 / Sq Ft |
| 10/31/2019 10/31/19 | Sold | $247,000 | -1.2% | $160 / Sq Ft |
| 09/04/2019 09/04/19 | Pending | -- | -- | -- |
| 09/03/2019 09/03/19 | For Sale | $249,900 | -- | $162 / Sq Ft |
Tax History
| Year | Tax Paid | Tax Assessment Tax Assessment Total Assessment is a certain percentage of the fair market value that is determined by local assessors to be the total taxable value of land and additions on the property. | Land | Improvement |
|---|---|---|---|---|
| 2024 | $2,721 | $69,700 | $10,000 | $59,700 |
| 2023 | $2,493 | $69,700 | $10,000 | $59,700 |
| 2022 | $2,522 | $69,700 | $10,000 | $59,700 |
| 2021 | $2,521 | $69,700 | $10,000 | $59,700 |
| 2020 | $2,520 | $69,700 | $10,000 | $59,700 |
| 2019 | $425 | $10,000 | $10,000 | $0 |
| 2018 | $0 | $12,500 | $10,000 | $2,500 |
| 2017 | $425 | $12,500 | $10,000 | $2,500 |
| 2016 | $425 | $12,500 | $10,000 | $2,500 |
| 2015 | -- | $12,500 | $10,000 | $2,500 |
| 2014 | $1,293 | $41,300 | $10,000 | $31,300 |
Source: Bright MLS
MLS Number: DENC486166
APN: 06-095.00-267
- 504 Smyrna Ave
- 2001 Grant Ave
- 814 Naudain Ave
- 2518 Reynolds Ave
- 15 N Park Dr
- 2612 Mckinley Ave
- 10 Garrett Rd
- 2710 Washington Ave
- 1700 Walnut St
- 102 Danforth Place
- 36 N Cliffe Dr
- 119 Wynnwood Dr
- 124 Wynnwood Dr
- 1411 Emory Rd
- 8 Commonwealth Ave
- 37 2nd Ave
- 55 Lawson Ave
- 1900 Beechwood Dr
- 12 W Dale Rd
- 1221 Lakewood Dr
