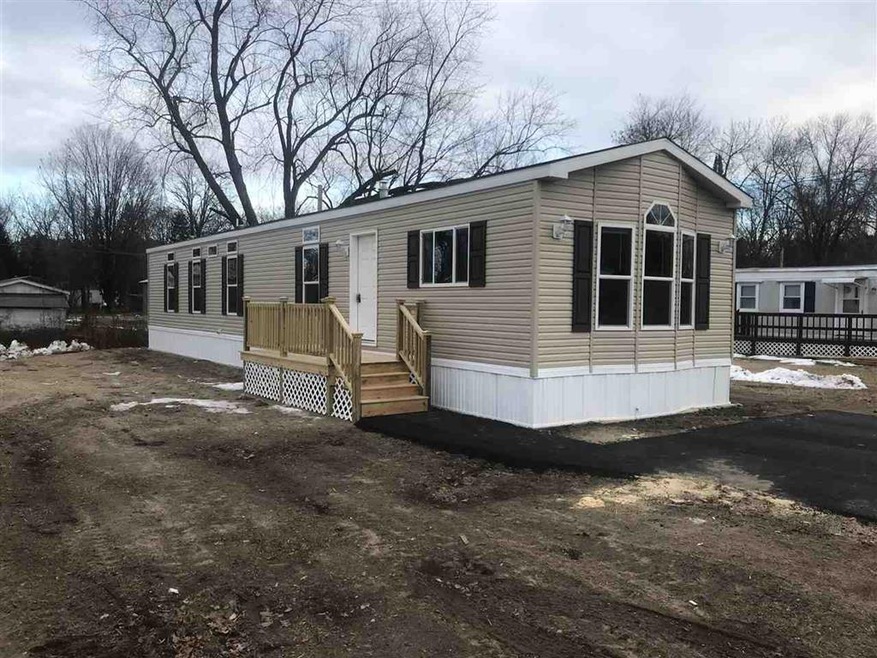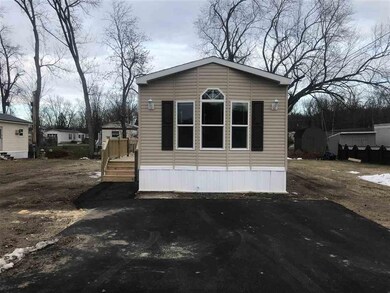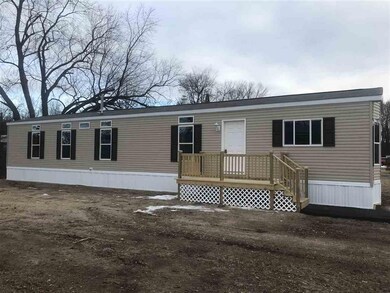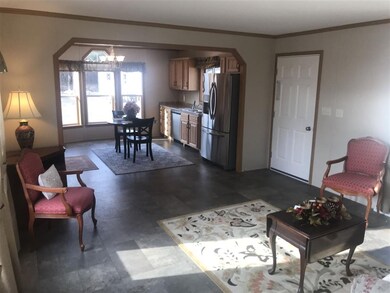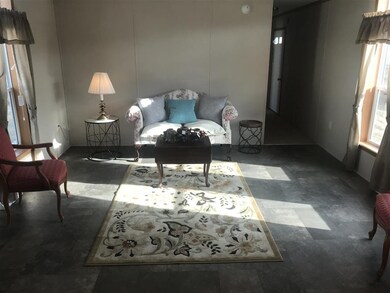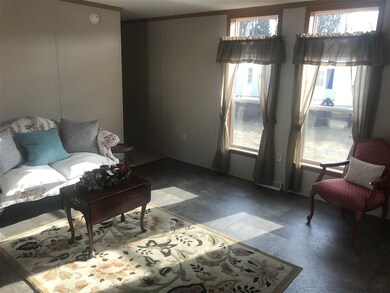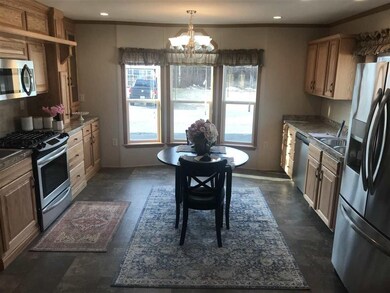
28 Grappone Dr Concord, NH 03301
North End NeighborhoodHighlights
- New Construction
- Open Floorplan
- Bathtub
- Deck
- Double Pane Windows
- No Interior Steps
About This Home
As of May 2023Welcome home to this 66'x16' 2 bedroom, 2 bath manufactured home in a convenient location close to both restaurants and shopping. You'll love the openness of the living room and kitchen making it easy to converse with your guests while preparing meals. Cooking will be a joy in the open kitchen with plenty of counter space, cabinets and upgraded stainless steel appliances. This home boasts two large sized bedrooms with plenty of closet space. The master bedroom has his and her walk-in closets and a double door that leads to your private full bathroom with soaking tub. Transom windows throughout the home allow for plenty of natural light throughout the day. The high quality construction of this home will help to keep your heating bills low. Easy access to downtown Concord amenities and to I-93 make this home the perfect place for you. **This is a spec home that will be delivered and installed in the October timeframe. Buyers can view the land where the home will be placed. Pictures are a reasonable facsimile.
Last Agent to Sell the Property
Keller Williams Realty-Metropolitan License #070395 Listed on: 08/09/2020

Property Details
Home Type
- Mobile/Manufactured
Est. Annual Taxes
- $1,056
Year Built
- Built in 2020 | New Construction
Lot Details
- Level Lot
- Open Lot
HOA Fees
- $480 Monthly HOA Fees
Home Design
- Slab Foundation
- Shingle Roof
- Vinyl Siding
Interior Spaces
- 1,056 Sq Ft Home
- 1-Story Property
- Double Pane Windows
- Blinds
- Window Screens
- Open Floorplan
- Dining Area
- Fire and Smoke Detector
Kitchen
- Gas Cooktop
- Microwave
- Dishwasher
Flooring
- Carpet
- Vinyl
Bedrooms and Bathrooms
- 2 Bedrooms
- Bathroom on Main Level
- 2 Full Bathrooms
- Bathtub
Laundry
- Laundry on main level
- Washer and Dryer Hookup
Parking
- 2 Car Parking Spaces
- Driveway
- Paved Parking
- On-Site Parking
- Off-Street Parking
- Assigned Parking
Accessible Home Design
- No Interior Steps
- Hard or Low Nap Flooring
Outdoor Features
- Deck
Schools
- Christa Mcauliffe Elementary School
- Rundlett Middle School
- Concord High School
Mobile Home
- Mobile Home Make is Pine Grove
- Single Wide
Utilities
- Heating System Uses Gas
- Propane
- Electric Water Heater
- High Speed Internet
- Phone Available
- Satellite Dish
- Cable TV Available
Listing and Financial Details
- Legal Lot and Block 88 / Z 15
Community Details
Overview
- Association fees include plowing, recreation, trash, park fees, park rent
- Master Insurance
- G 16 513
- Valley Stream Estates
Pet Policy
- Dogs and Cats Allowed
Similar Homes in Concord, NH
Home Values in the Area
Average Home Value in this Area
Property History
| Date | Event | Price | Change | Sq Ft Price |
|---|---|---|---|---|
| 05/26/2023 05/26/23 | Sold | $190,000 | -4.5% | $179 / Sq Ft |
| 04/22/2023 04/22/23 | Pending | -- | -- | -- |
| 04/07/2023 04/07/23 | Price Changed | $199,000 | -9.1% | $187 / Sq Ft |
| 03/20/2023 03/20/23 | For Sale | $219,000 | +86.2% | $206 / Sq Ft |
| 12/21/2020 12/21/20 | Sold | $117,620 | +4.2% | $111 / Sq Ft |
| 09/22/2020 09/22/20 | Pending | -- | -- | -- |
| 08/09/2020 08/09/20 | For Sale | $112,900 | -- | $107 / Sq Ft |
Tax History Compared to Growth
Agents Affiliated with this Home
-
Lynne Farrington

Seller's Agent in 2023
Lynne Farrington
RE/MAX
(888) 345-7362
2 in this area
76 Total Sales
-
Matthew Blier

Buyer's Agent in 2023
Matthew Blier
Coldwell Banker Realty Bedford NH
(603) 965-5060
1 in this area
81 Total Sales
-
Ware Group

Seller's Agent in 2020
Ware Group
Keller Williams Realty-Metropolitan
(603) 714-9385
18 in this area
115 Total Sales
Map
Source: PrimeMLS
MLS Number: 4821530
APN: CNCD M:59Z B:15 L:88
- 13 Maple St
- 128 Loudon Rd Unit 34R
- 5 Walker St
- 11 Greeley St
- 4 Grant St
- 7 Academy St
- 10-12 S State St
- 86 Rumford St
- 20 Exchange Ave
- 2 S Spring St
- 53-53.5 S Spring St
- 11 Summit St
- 4-6 Waverly St
- 79 S State St
- 173 Loudon Rd Unit 411
- 6 Centerwood Dr
- 133 S State St
- 9 Harrison St
- 70 South St
- 141 Portsmouth St
