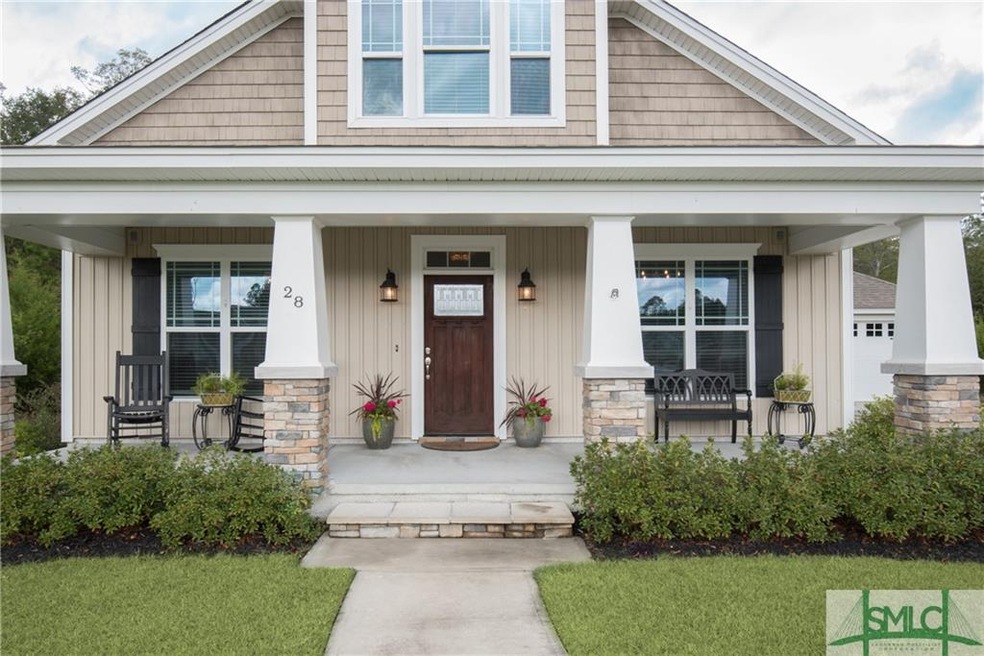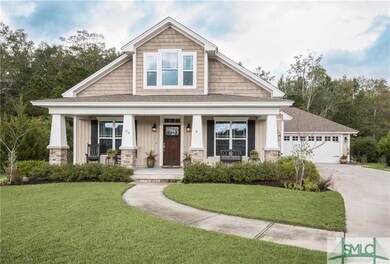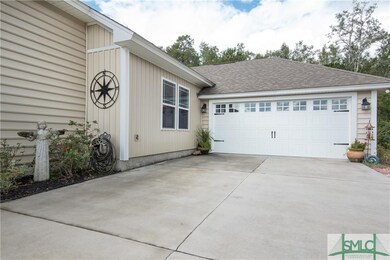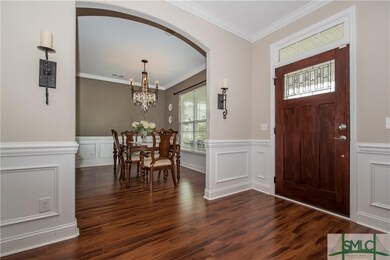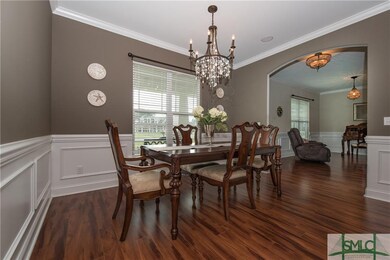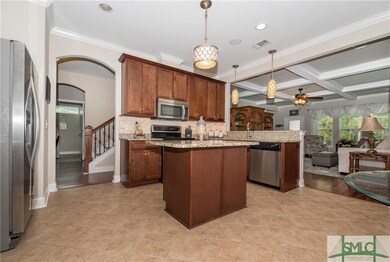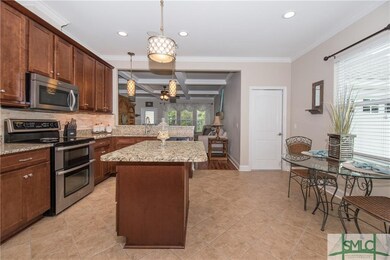
28 Gresham Ln Savannah, GA 31419
Berwick NeighborhoodHighlights
- Primary Bedroom Suite
- Clubhouse
- Cathedral Ceiling
- 0.4 Acre Lot
- Wooded Lot
- Main Floor Primary Bedroom
About This Home
As of March 2019Love Where You Live in this meticulously kept cottage style home in desirable Autumn Lake! This exceptional 4 bedroom, 3 bath home is sure to impress. This home offers a formal living room, dining room and stunning great room with elegant coffered ceilings. The entire first floor has beautiful flooring, granite counter tops, backsplash, baker’s pantry, wine cooler, double oven & stainless steel appliances. Retire to the relaxing master suite on the first floor boasting a custom built walk-in closet w/a luxury bath w/double vanities, garden tub & separate tiled shower w/a custom built-in heater. The 2nd Bedroom & Bath is located on the first floor while the 3rd & 4th bedrooms & loft area & bathroom are on the 2nd floor. Sip a delightful cocktail on the adorable front porch or enjoy privacy on your patio on the buffered lot. The neighborhood is very family oriented & convenient to shopping, entertainment & interstates. Appliances to convey & home warranty included.
Last Agent to Sell the Property
Keller Williams Coastal Area P License #354235 Listed on: 11/29/2018

Home Details
Home Type
- Single Family
Est. Annual Taxes
- $3,300
Year Built
- Built in 2013
Lot Details
- 0.4 Acre Lot
- Interior Lot
- Wooded Lot
- Private Yard
- Garden
HOA Fees
- $64 Monthly HOA Fees
Parking
- 2 Car Attached Garage
Home Design
- Bungalow
- Raised Foundation
- Asphalt Roof
- Press Board Siding
- Tabby Masonry Building Material
Interior Spaces
- 2,731 Sq Ft Home
- 2-Story Property
- Cathedral Ceiling
- Recessed Lighting
- Pull Down Stairs to Attic
Kitchen
- Breakfast Area or Nook
- Butlers Pantry
- Double Oven
- Cooktop
- Microwave
- Ice Maker
- Dishwasher
Bedrooms and Bathrooms
- 4 Bedrooms
- Primary Bedroom on Main
- Primary Bedroom Suite
- Split Bedroom Floorplan
- 3 Full Bathrooms
- Dual Vanity Sinks in Primary Bathroom
- Garden Bath
- Separate Shower
Laundry
- Laundry Room
- Washer and Dryer Hookup
Outdoor Features
- Exterior Lighting
Utilities
- Central Heating and Cooling System
- 220 Volts
- Electric Water Heater
- Cable TV Available
Listing and Financial Details
- Exclusions: see SPD
- Home warranty included in the sale of the property
- Assessor Parcel Number 1-1008H-10-020
Community Details
Overview
- Village At Autumn Lake HOA
- Greenbelt
Amenities
- Clubhouse
Recreation
- Community Playground
- Community Pool
Ownership History
Purchase Details
Home Financials for this Owner
Home Financials are based on the most recent Mortgage that was taken out on this home.Purchase Details
Home Financials for this Owner
Home Financials are based on the most recent Mortgage that was taken out on this home.Purchase Details
Home Financials for this Owner
Home Financials are based on the most recent Mortgage that was taken out on this home.Similar Homes in the area
Home Values in the Area
Average Home Value in this Area
Purchase History
| Date | Type | Sale Price | Title Company |
|---|---|---|---|
| Warranty Deed | $356,900 | -- | |
| Warranty Deed | $287,910 | -- | |
| Warranty Deed | $26,000 | -- |
Mortgage History
| Date | Status | Loan Amount | Loan Type |
|---|---|---|---|
| Open | $67,600 | VA | |
| Closed | $71,900 | No Value Available | |
| Previous Owner | $260,000 | New Conventional | |
| Previous Owner | $30,000 | New Conventional | |
| Previous Owner | $230,000 | New Conventional | |
| Previous Owner | $217,045 | New Conventional |
Property History
| Date | Event | Price | Change | Sq Ft Price |
|---|---|---|---|---|
| 07/12/2025 07/12/25 | For Sale | $523,900 | +46.8% | $186 / Sq Ft |
| 03/01/2019 03/01/19 | Sold | $356,900 | 0.0% | $131 / Sq Ft |
| 02/07/2019 02/07/19 | Pending | -- | -- | -- |
| 01/11/2019 01/11/19 | Price Changed | $356,900 | -0.8% | $131 / Sq Ft |
| 12/19/2018 12/19/18 | Price Changed | $359,900 | -1.4% | $132 / Sq Ft |
| 11/29/2018 11/29/18 | For Sale | $365,000 | -- | $134 / Sq Ft |
Tax History Compared to Growth
Tax History
| Year | Tax Paid | Tax Assessment Tax Assessment Total Assessment is a certain percentage of the fair market value that is determined by local assessors to be the total taxable value of land and additions on the property. | Land | Improvement |
|---|---|---|---|---|
| 2024 | $4,185 | $164,640 | $30,000 | $134,640 |
| 2023 | $3,316 | $150,640 | $19,200 | $131,440 |
| 2022 | $3,693 | $137,960 | $19,200 | $118,760 |
| 2021 | $3,816 | $120,240 | $19,200 | $101,040 |
| 2020 | $3,415 | $117,240 | $19,200 | $98,040 |
| 2019 | $3,565 | $109,800 | $19,200 | $90,600 |
| 2018 | $3,183 | $106,200 | $19,200 | $87,000 |
| 2017 | $3,240 | $106,840 | $19,200 | $87,640 |
| 2016 | $3,283 | $97,280 | $18,000 | $79,280 |
| 2015 | $4,919 | $97,520 | $18,000 | $79,520 |
| 2014 | $3,433 | $98,640 | $0 | $0 |
Agents Affiliated with this Home
-
Melanie Kramer

Seller's Agent in 2025
Melanie Kramer
Keller Williams Coastal Area P
(912) 658-1390
4 in this area
346 Total Sales
-
Tammy Frye

Seller's Agent in 2019
Tammy Frye
Keller Williams Coastal Area P
(912) 713-2278
1 in this area
49 Total Sales
-
Deena Camacho

Buyer's Agent in 2019
Deena Camacho
Southbridge Greater Sav Realty
(912) 412-7753
19 Total Sales
Map
Source: Savannah Multi-List Corporation
MLS Number: 199082
APN: 11008H10020
- 28 Turning Leaf Way
- 37 Scarlet Maple Ln
- 5 Turning Leaf Way
- 221 Chapel Lake S
- 139 Chapel Lake S
- 8 Chapel Pointe Cir
- 81 Woodchuck Hill Rd
- 48 Chapel Lake N
- 55 Harvest Moon Dr
- 10 Bluegrass Ln
- 46 Harvest Moon Dr
- 15 Reed Grass Ln
- 183 Laguna Way
- 21 Crestwood Dr
- 3 Bass Rock Ct
- 817 Granite Ln
- 214 Carlisle Way
- 162 Trail Creek Ln
- 176 Trail Creek Ln
- 7 River Rock Rd
